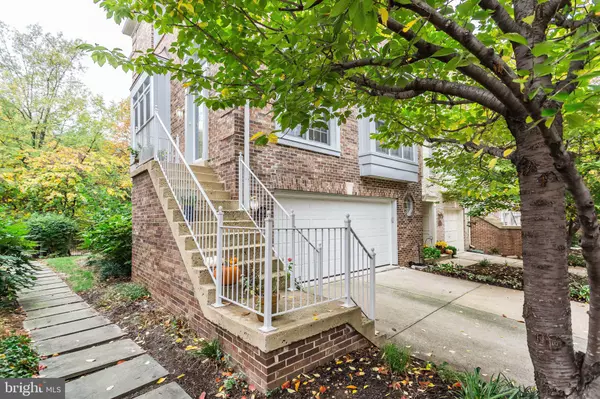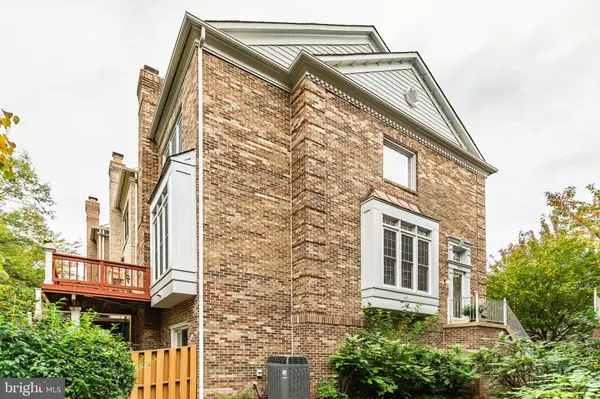$662,000
$652,990
1.4%For more information regarding the value of a property, please contact us for a free consultation.
4666 KELL LN Alexandria, VA 22311
2 Beds
4 Baths
2,152 SqFt
Key Details
Sold Price $662,000
Property Type Townhouse
Sub Type End of Row/Townhouse
Listing Status Sold
Purchase Type For Sale
Square Footage 2,152 sqft
Price per Sqft $307
Subdivision Stonegate
MLS Listing ID VAAX241130
Sold Date 12/05/19
Style Colonial
Bedrooms 2
Full Baths 3
Half Baths 1
HOA Fees $101/qua
HOA Y/N Y
Abv Grd Liv Area 2,152
Originating Board BRIGHT
Year Built 1994
Annual Tax Amount $7,303
Tax Year 2018
Lot Size 2,890 Sqft
Acres 0.07
Property Description
**OFFERS DUE 4 PM 11/4***PERFECT 10++.GORGEOUS BRICK FRONT END UNIT TOWN HOME WITH EXTRAS. THIS LIGHT & BRIGHT HOME FEATURES AN OPEN FLOOR PLAN WITH 2 MASTER BEDROOMS, 3 FULL BATHS, 1 HALF BATH, 2 CAR GARAGE. FULLY UPDATED,GLEAMING HARDWOOD FLOORS MAIN LEVEL,LIVING ROOM WITH BAY WINDOW,SEPARATE DINING ROOM, GOURMET KITCHEN WITH SS APPLIANCES, GRANITE COUNTER TOPS, UPGRADED CABINETS,FAMILY ROOM WITH WALKOUT TO FULL SIZE DECK. 2 HUGE MASTER SUITES,LUX MASTER BATH FULLY RENOVATED , SPACIOUS FINISHED BASEMENT WITH REC ROOM WITH WALK OUT TO FENCED BACKYARD AND FULLY BACKYARD FINISHED PATIO. NEWER ROOF,WATER HEATER,BACKSIDE WINDOWS,BASEMENT DOOR,ATTIC INSULATION OPTIMIZED,ALUMINIUM CLADDING OF EXTERIOR DOORS AND WINDOWS, ETC.COMMUTERS DREAM.METRO BUS AT PROPERTY MINUTES TO EVERYTHING INCLUDING NEW HARRIS TEETER,MALL,GYM,SHORT COMMUTE TO D.C. OPEN HOUSE 11/3 1-4 PM.
Location
State VA
County Alexandria City
Zoning CDD#5
Rooms
Other Rooms Living Room, Dining Room, Primary Bedroom, Kitchen, Family Room, Basement, Foyer, Bedroom 1, Primary Bathroom, Full Bath, Half Bath
Basement Daylight, Full, Fully Finished, Garage Access, Rear Entrance, Walkout Level
Interior
Interior Features Breakfast Area, Carpet, Crown Moldings, Dining Area, Family Room Off Kitchen, Formal/Separate Dining Room, Kitchen - Gourmet, Pantry, Wainscotting, Walk-in Closet(s), Wood Floors
Heating Forced Air, Humidifier, Programmable Thermostat
Cooling Ceiling Fan(s), Central A/C, Programmable Thermostat
Flooring Hardwood, Carpet, Tile/Brick
Fireplaces Number 2
Fireplaces Type Gas/Propane, Mantel(s), Wood
Equipment Built-In Microwave, Dishwasher, Disposal, Dryer, Humidifier, Oven/Range - Gas, Refrigerator, Stainless Steel Appliances, Washer
Fireplace Y
Window Features Bay/Bow
Appliance Built-In Microwave, Dishwasher, Disposal, Dryer, Humidifier, Oven/Range - Gas, Refrigerator, Stainless Steel Appliances, Washer
Heat Source Natural Gas
Laundry Dryer In Unit, Basement, Washer In Unit
Exterior
Exterior Feature Deck(s), Patio(s)
Garage Garage - Front Entry, Basement Garage, Garage Door Opener, Inside Access
Garage Spaces 2.0
Fence Rear, Wood
Utilities Available Electric Available, Natural Gas Available, Water Available
Amenities Available Common Grounds
Waterfront N
Water Access N
Accessibility None
Porch Deck(s), Patio(s)
Attached Garage 2
Total Parking Spaces 2
Garage Y
Building
Lot Description Backs to Trees, Corner
Story 3+
Sewer Public Sewer
Water Public
Architectural Style Colonial
Level or Stories 3+
Additional Building Above Grade, Below Grade
New Construction N
Schools
Elementary Schools John Adams
Middle Schools Francis C Hammond
High Schools Alexandria City
School District Alexandria City Public Schools
Others
Pets Allowed Y
HOA Fee Include Common Area Maintenance,Snow Removal,Trash
Senior Community No
Tax ID 011.04-03-13
Ownership Fee Simple
SqFt Source Assessor
Security Features Smoke Detector,Security System
Special Listing Condition Standard
Pets Description Case by Case Basis
Read Less
Want to know what your home might be worth? Contact us for a FREE valuation!

Our team is ready to help you sell your home for the highest possible price ASAP

Bought with Jane L Slatter • Long & Foster Real Estate, Inc.







