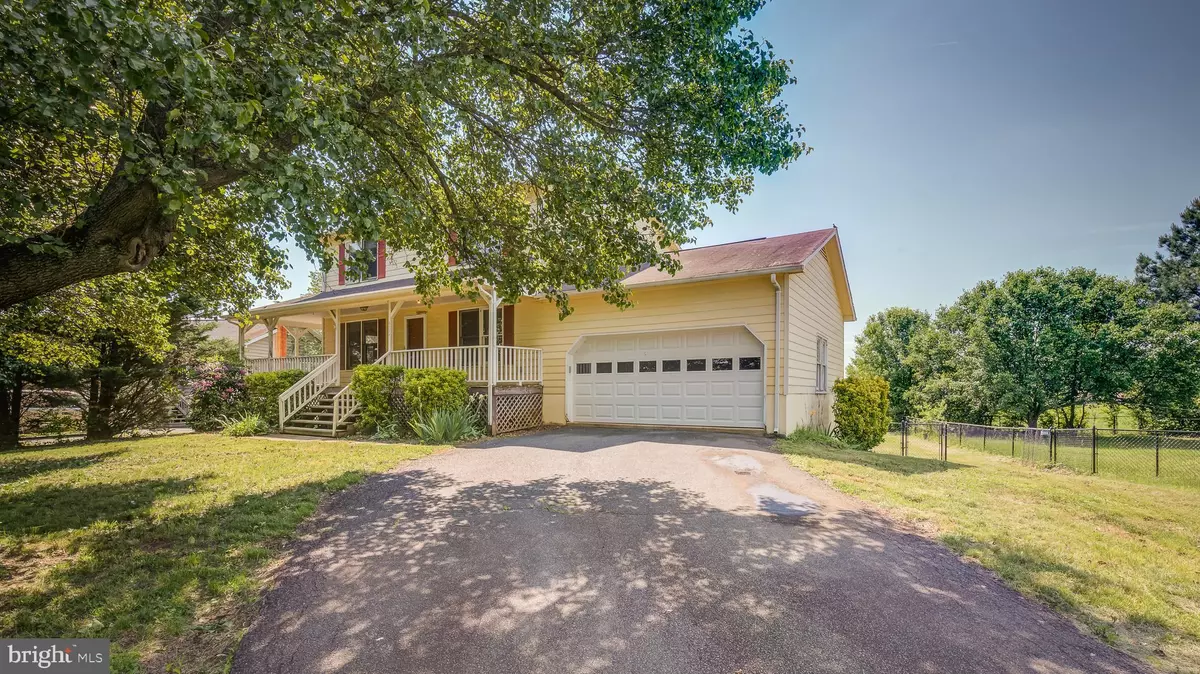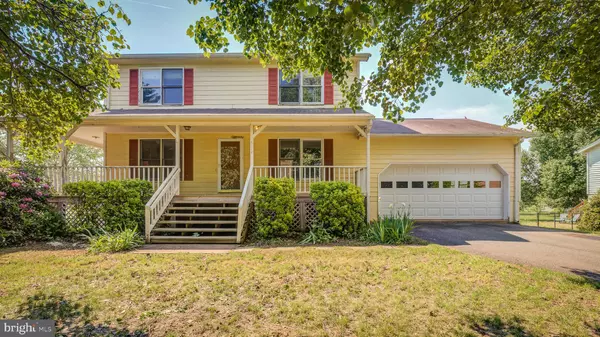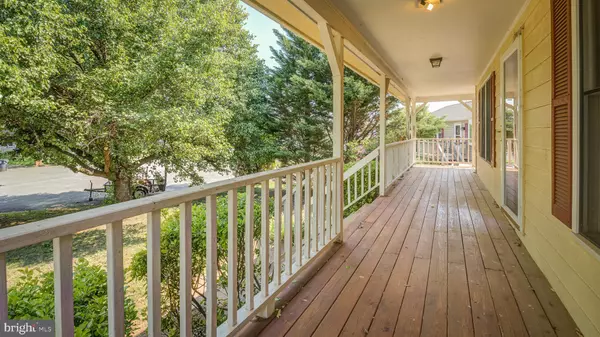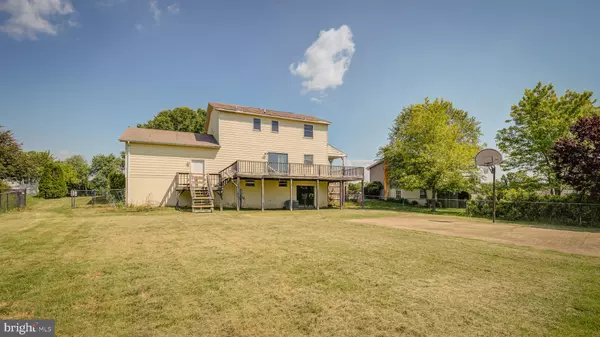$290,000
$289,900
For more information regarding the value of a property, please contact us for a free consultation.
6717 HUNTLAND DR Bealeton, VA 22712
3 Beds
3 Baths
1,664 SqFt
Key Details
Sold Price $290,000
Property Type Single Family Home
Sub Type Detached
Listing Status Sold
Purchase Type For Sale
Square Footage 1,664 sqft
Price per Sqft $174
Subdivision Meadowbrooke
MLS Listing ID VAFQ160216
Sold Date 03/12/20
Style Colonial
Bedrooms 3
Full Baths 2
Half Baths 1
HOA Fees $22/qua
HOA Y/N Y
Abv Grd Liv Area 1,664
Originating Board BRIGHT
Year Built 1989
Annual Tax Amount $2,571
Tax Year 2019
Lot Size 0.267 Acres
Acres 0.27
Property Description
NOTICE to Agents: All offers for the above listing are to be submitted BY THE BUYER'S AGENT DIRECTLY via OfferSubmission.com. The Buyer's Agent will receive immediate email confirmation that their offer has been received. Your account shows all of the information for each offer and the seller's response to each offer. To submit offers for your own clients/buyers, you will need to login to your Offer Submission account. Offer Submission is not a public site, advertising venue or auction company. It is accessible by licensed real estate agents only. ALL OFFERS MUST BE SUBMITTED BY THE BUYERS AGENT VIA OFFERSUBMISSION.COM, ID# 1484595. NO PAPERWORK REQUIRED UNTIL TERMS ACCEPTED. BUYER PAYS $300 FEE AT CLOSING.
Location
State VA
County Fauquier
Zoning R2
Rooms
Other Rooms Living Room, Bedroom 2, Bedroom 3, Kitchen, Family Room, Bedroom 1, Bathroom 1, Bathroom 2
Basement Interior Access, Rear Entrance, Unfinished, Walkout Level
Interior
Hot Water Electric
Heating Heat Pump(s)
Cooling Central A/C
Heat Source Electric
Exterior
Garage Garage - Front Entry
Garage Spaces 2.0
Waterfront N
Water Access N
Accessibility None
Attached Garage 2
Total Parking Spaces 2
Garage Y
Building
Story 3+
Sewer Public Sewer
Water Public
Architectural Style Colonial
Level or Stories 3+
Additional Building Above Grade, Below Grade
New Construction N
Schools
Elementary Schools Margaret M. Pierce
Middle Schools W.C. Taylor
High Schools Liberty
School District Fauquier County Public Schools
Others
Senior Community No
Tax ID 6889-96-0167
Ownership Fee Simple
SqFt Source Estimated
Acceptable Financing Conventional, FHA 203(k), Other, USDA
Listing Terms Conventional, FHA 203(k), Other, USDA
Financing Conventional,FHA 203(k),Other,USDA
Special Listing Condition REO (Real Estate Owned)
Read Less
Want to know what your home might be worth? Contact us for a FREE valuation!

Our team is ready to help you sell your home for the highest possible price ASAP

Bought with Carlos H Zapata • Samson Properties







