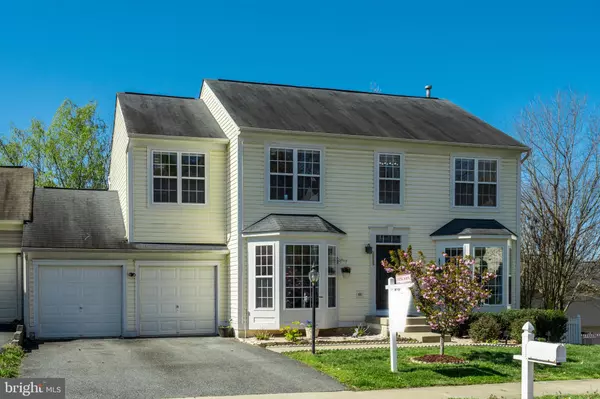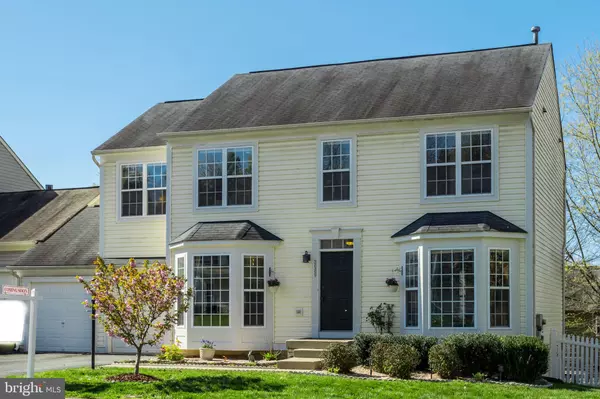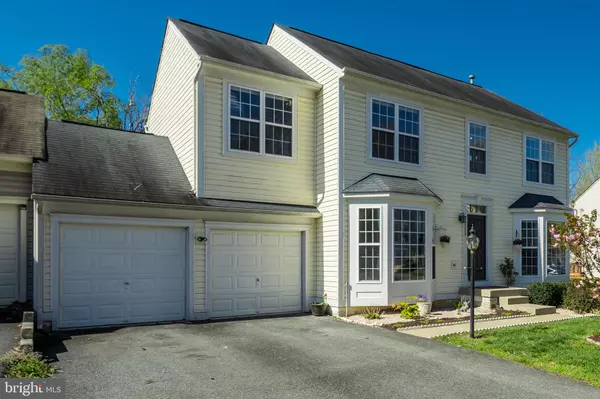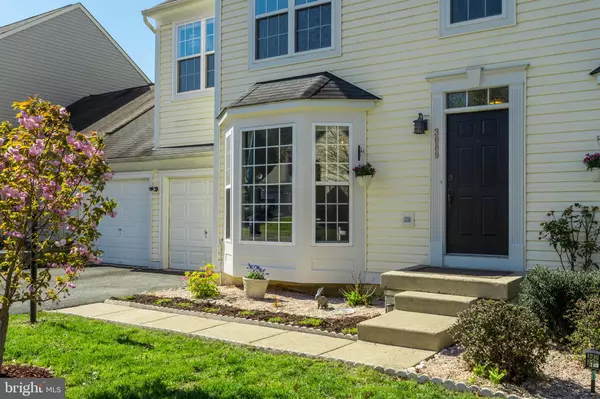$406,500
$420,000
3.2%For more information regarding the value of a property, please contact us for a free consultation.
3089 PONY RIDGE TURN Dumfries, VA 22026
5 Beds
4 Baths
1,828 SqFt
Key Details
Sold Price $406,500
Property Type Single Family Home
Sub Type Twin/Semi-Detached
Listing Status Sold
Purchase Type For Sale
Square Footage 1,828 sqft
Price per Sqft $222
Subdivision Wayside Village
MLS Listing ID VAPW491416
Sold Date 05/08/20
Style Colonial
Bedrooms 5
Full Baths 3
Half Baths 1
HOA Fees $87/mo
HOA Y/N Y
Abv Grd Liv Area 1,828
Originating Board BRIGHT
Year Built 2003
Annual Tax Amount $4,206
Tax Year 2020
Lot Size 5,406 Sqft
Acres 0.12
Property Description
PLEASE FOLLOW CDC GUIDELINES FOR SHOWINGS! Welcome to your amazing new home! Beautifully kept 3 level, 5 bedroom, 3.5 bathroom home in great neighborhood. New hardwoods on main and upper level, updated basement, with large recreation room, plank tile flooring, smart lights, wet/dry bar and walkout. Main level kitchen offers new dishwasher, granite countertops, and a center island. Plenty of space to have an eat-in table! Main level also has separate dining room, living room, and family room. A half bath rounds out this level. Upper level boasts four bedrooms, two full bathrooms, including a master bathroom with soaking tub and double vanities. Laundry is conveniently located on upper level! Lower level is fresh and new, with all the bells and whistles! Extra bedroom and full bath with shower stall is located on this level as well. Act fast and make this your new home today!!
Location
State VA
County Prince William
Zoning R16
Rooms
Other Rooms Living Room, Dining Room, Primary Bedroom, Bedroom 2, Bedroom 3, Bedroom 4, Bedroom 5, Kitchen, Family Room, Laundry, Recreation Room, Bathroom 2, Bathroom 3, Primary Bathroom, Half Bath
Basement Full, Daylight, Full, Walkout Level
Interior
Interior Features Carpet, Ceiling Fan(s), Dining Area, Kitchen - Island, Primary Bath(s), Soaking Tub, Stall Shower, Tub Shower, Upgraded Countertops, Walk-in Closet(s), Wet/Dry Bar, Window Treatments, Wood Floors, Kitchen - Eat-In
Heating Forced Air, Heat Pump(s)
Cooling Central A/C, Ceiling Fan(s)
Flooring Hardwood, Carpet
Fireplaces Number 1
Fireplaces Type Gas/Propane, Screen
Equipment Built-In Microwave, Dishwasher, Disposal, Dryer, Refrigerator, Washer, Water Heater, Oven/Range - Gas
Furnishings No
Fireplace Y
Window Features Insulated
Appliance Built-In Microwave, Dishwasher, Disposal, Dryer, Refrigerator, Washer, Water Heater, Oven/Range - Gas
Heat Source Natural Gas
Laundry Dryer In Unit, Upper Floor, Washer In Unit
Exterior
Garage Garage - Front Entry
Garage Spaces 4.0
Water Access N
Accessibility None
Attached Garage 2
Total Parking Spaces 4
Garage Y
Building
Story 3+
Sewer Public Sewer
Water Public
Architectural Style Colonial
Level or Stories 3+
Additional Building Above Grade, Below Grade
Structure Type Dry Wall
New Construction N
Schools
Elementary Schools Swans Creek
Middle Schools Potomac
High Schools Potomac
School District Prince William County Public Schools
Others
Pets Allowed Y
Senior Community No
Tax ID 8289-46-5773
Ownership Fee Simple
SqFt Source Estimated
Security Features Main Entrance Lock
Acceptable Financing Negotiable
Listing Terms Negotiable
Financing Negotiable
Special Listing Condition Standard
Pets Description No Pet Restrictions
Read Less
Want to know what your home might be worth? Contact us for a FREE valuation!

Our team is ready to help you sell your home for the highest possible price ASAP

Bought with Darren E Robertson • Keller Williams Fairfax Gateway







