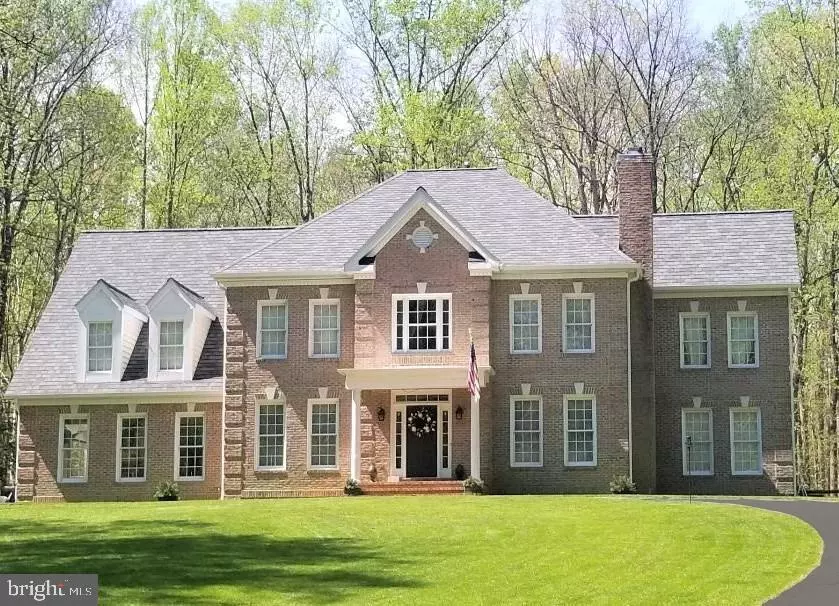$1,265,000
$1,265,000
For more information regarding the value of a property, please contact us for a free consultation.
10705 TIMBERIDGE RD Fairfax Station, VA 22039
4 Beds
5 Baths
5,964 SqFt
Key Details
Sold Price $1,265,000
Property Type Single Family Home
Sub Type Detached
Listing Status Sold
Purchase Type For Sale
Square Footage 5,964 sqft
Price per Sqft $212
Subdivision Fountainhead
MLS Listing ID VAFX1129056
Sold Date 06/19/20
Style Colonial
Bedrooms 4
Full Baths 4
Half Baths 1
HOA Fees $83/ann
HOA Y/N Y
Abv Grd Liv Area 4,494
Originating Board BRIGHT
Year Built 2000
Annual Tax Amount $12,022
Tax Year 2020
Lot Size 5.016 Acres
Acres 5.02
Property Description
VIRTUAL TOURS only through 5/26/2020 and by appointment only. An ENTERTAINERS PARADISE, beautifully maintained home on a manicured lawn, luxurious pool area, extensive lighted hardscaping, outdoor cooking area, surrounded by abundant trees for considerable privacy. Soaring two-story foyer with curved staircase, formal dining and sitting rooms, extensive molding, Fine Art light fixtures. Large, bright home office on main floor. Three beautifully appointed fireplaces, extensive designer tile work, massive island in extra large kitchen. Second staircase off large sunroom, Master and three bedrooms up, including large guest suite. Extravagant Master bath, over 220 square feet with vaulted ceiling, is a showstopper with 7 foot dual-head frameless glass shower, dual sinks and glorious soaking tub. Finished basement with full bath, surround sound, built ins, and more. Additional details: - all floors have 9 foot ceilings, including the majority of the finished and unfinished basement -8 ceiling fans, some with lighting, recessed lighting in kitchen, family and master plus spots throughout -exterior lighting is LED with photocell -13 zone sprinkler system -pool and yard fencing -installed whole house humidifier -in-wall speakers with individual volume controls in all main floor rooms, the billiards area of the basement and both the deck and patio. -large storage barn off the rear yard gate Recent Upgrades -The magnificent GAF Camelot II roof, gutters, leaf guards and downspouts are newly installed. Golden Pledge Warranty -Water treatment system -The 8200sf driveway newly repaved 5/13/2020. -The second floor HVAC system was recently replaced. -Well pump installed 18 months ago -Recent install of 60,000 btu BULL Stainless Steel Grill
Location
State VA
County Fairfax
Zoning 030
Rooms
Basement Full
Interior
Heating Heat Pump(s)
Cooling Central A/C
Flooring Hardwood, Carpet, Ceramic Tile
Fireplaces Number 3
Heat Source Natural Gas
Exterior
Parking Features Garage - Side Entry, Garage Door Opener
Garage Spaces 2.0
Water Access N
Roof Type Composite
Accessibility 2+ Access Exits
Attached Garage 2
Total Parking Spaces 2
Garage Y
Building
Story 2
Sewer Private Sewer
Water Well
Architectural Style Colonial
Level or Stories 2
Additional Building Above Grade, Below Grade
Structure Type 9'+ Ceilings
New Construction N
Schools
School District Fairfax County Public Schools
Others
Pets Allowed Y
Senior Community No
Tax ID 0963 05 0066
Ownership Fee Simple
SqFt Source Assessor
Acceptable Financing Cash, Conventional
Listing Terms Cash, Conventional
Financing Cash,Conventional
Special Listing Condition Standard
Pets Allowed No Pet Restrictions
Read Less
Want to know what your home might be worth? Contact us for a FREE valuation!

Our team is ready to help you sell your home for the highest possible price ASAP

Bought with Julie W Chesser • Century 21 Redwood Realty







