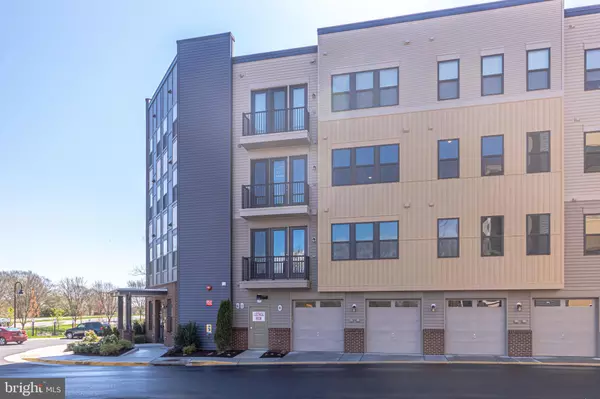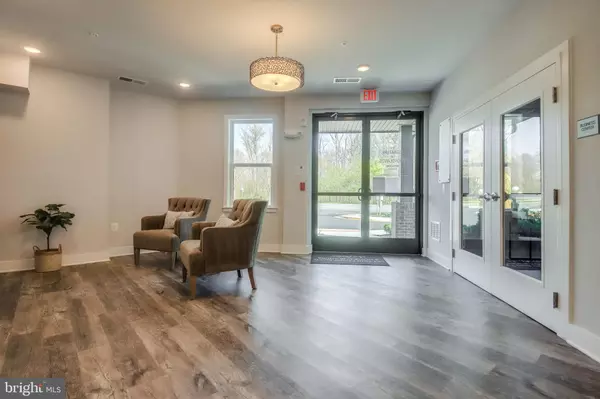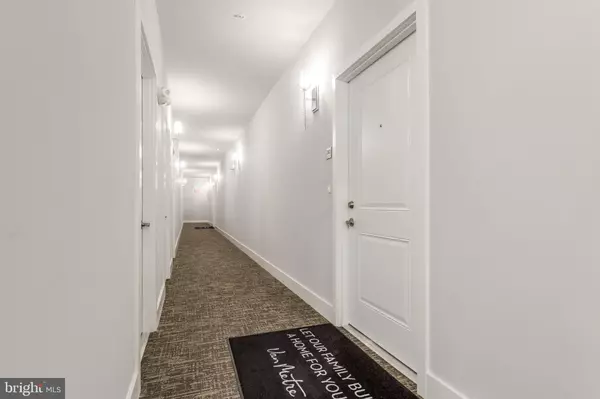$340,000
$359,990
5.6%For more information regarding the value of a property, please contact us for a free consultation.
43091 WYNRIDGE DRIVE #303 Brambleton, VA 20148
2 Beds
2 Baths
1,210 SqFt
Key Details
Sold Price $340,000
Property Type Condo
Sub Type Condo/Co-op
Listing Status Sold
Purchase Type For Sale
Square Footage 1,210 sqft
Price per Sqft $280
Subdivision Signature At Broadlands
MLS Listing ID VALO408164
Sold Date 06/15/20
Style Traditional
Bedrooms 2
Full Baths 2
Condo Fees $448/mo
HOA Fees $60/mo
HOA Y/N Y
Abv Grd Liv Area 1,210
Originating Board BRIGHT
Year Built 2019
Tax Year 2019
Property Description
Act Fast - Last 2 Units Left at the Signature at Broadlands! Surround yourself in modern luxury and comfort in this stunning 2 bedroom, 2 bathroom 55+ adult living, Van Metre condo in sought-after Broadlands neighborhood. Don't miss out, this is our last chance to purchase this popular brand new Palatino model that features an open floor plan, large windows. gorgeous wide plank hardwood floors, designer gray cabinets, sensational quartz countertops, private balcony, 1-car garage and 1-car driveway. Relax in the large master suite with a walk in closet and sensational master bathroom with two vanities and walk-in frameless glass door shower. Enjoy an additional bedroom, full bathroom and laundry room. Less than 1 mile from the future Ashburn Metro Silver Line and walking distance to shopping, entertainment and restaurants. The Signature at Broadland offers excellent amenities, including a large shared rooftop terrace, business center, and community room. Plus, this community is also a part of the Broadlands neighborhood, which has three outdoor pools, a nature center with year-round activities, walking trails, exercise room, tennis courts, etc. Take advantage of the closeout sale: receive 1 year paid condo and HOA fees if you purchase through Intercostal Mortgage and Walker Title! Plus receive $5K in closing cost credit at settlement when you use Intercoastal Mortgage and Walker Title. Check out 3D walk through: https://my.matterport.com/show/?m=NUNz6VqnSPa By Appointment Only. Contact the Sales Office at 703-764-5481.
Location
State VA
County Loudoun
Zoning RESIDENTIAL
Rooms
Other Rooms Dining Room, Primary Bedroom, Bedroom 2, Kitchen, Family Room, Foyer, Primary Bathroom, Full Bath
Main Level Bedrooms 2
Interior
Hot Water Electric
Heating Central
Cooling Central A/C
Flooring Hardwood, Ceramic Tile, Carpet
Fireplace N
Heat Source Natural Gas
Laundry Has Laundry, Washer In Unit
Exterior
Garage Garage - Side Entry
Garage Spaces 2.0
Amenities Available Club House, Community Center, Exercise Room, Jog/Walk Path, Pool - Outdoor, Tennis Courts, Tot Lots/Playground
Water Access N
Accessibility 32\"+ wide Doors, 36\"+ wide Halls, Elevator, Level Entry - Main
Attached Garage 1
Total Parking Spaces 2
Garage Y
Building
Story 1
Unit Features Garden 1 - 4 Floors
Sewer Public Sewer
Water Public
Architectural Style Traditional
Level or Stories 1
Additional Building Above Grade
New Construction N
Schools
Elementary Schools Mill Run
Middle Schools Eagle Ridge
High Schools Briar Woods
School District Loudoun County Public Schools
Others
Pets Allowed Y
HOA Fee Include Common Area Maintenance,Snow Removal,Trash
Senior Community Yes
Age Restriction 55
Tax ID NO TAX RECORD
Ownership Condominium
Security Features Main Entrance Lock
Acceptable Financing Cash, Conventional
Horse Property N
Listing Terms Cash, Conventional
Financing Cash,Conventional
Special Listing Condition Standard
Pets Description Cats OK, Dogs OK, Number Limit
Read Less
Want to know what your home might be worth? Contact us for a FREE valuation!

Our team is ready to help you sell your home for the highest possible price ASAP

Bought with Rasha Shammout • Pearson Smith Realty, LLC







