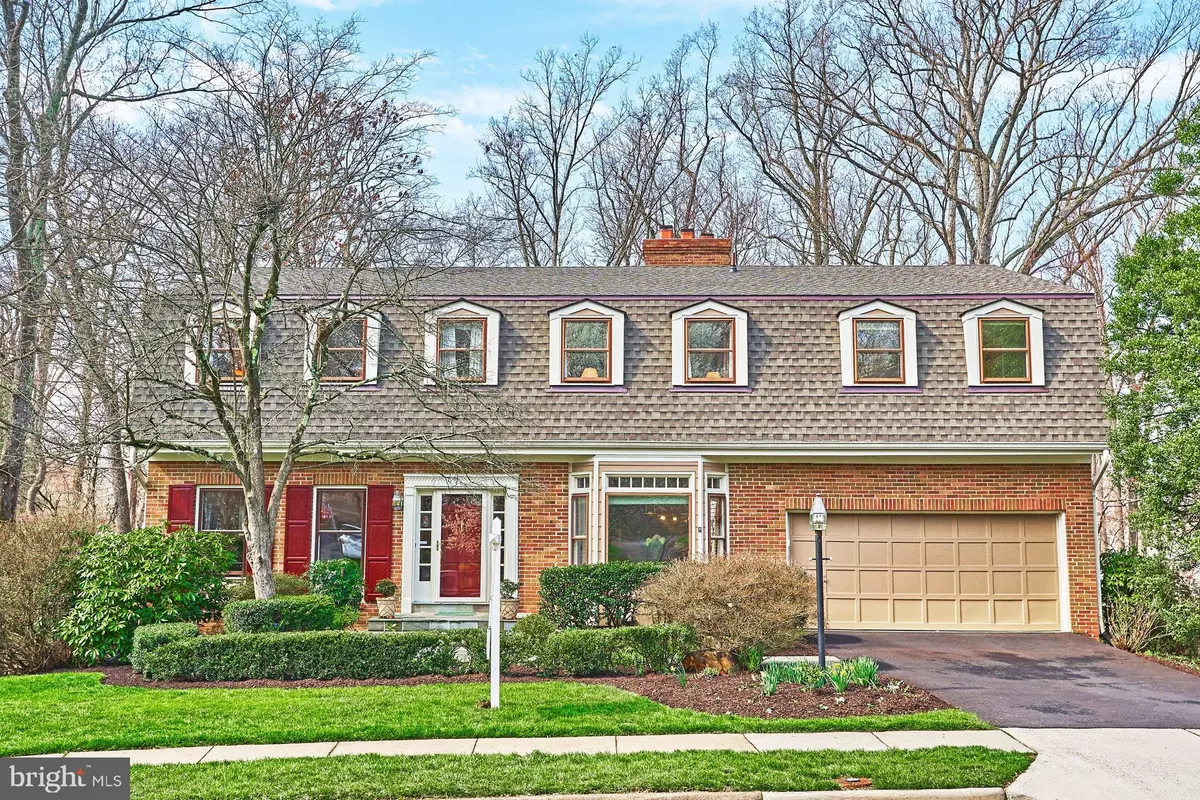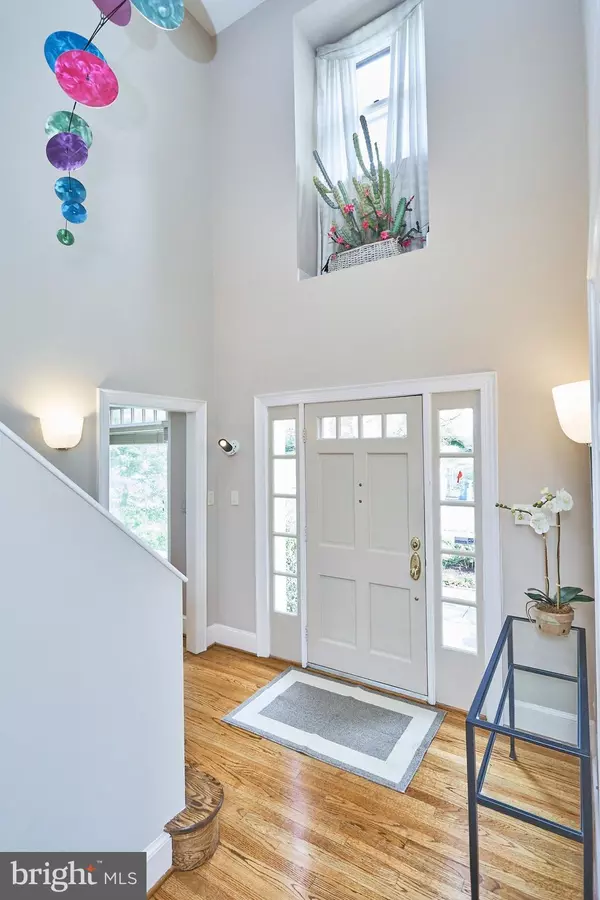$1,337,000
$1,349,000
0.9%For more information regarding the value of a property, please contact us for a free consultation.
1016 BROAD BRANCH CT Mclean, VA 22101
5 Beds
5 Baths
5,381 SqFt
Key Details
Sold Price $1,337,000
Property Type Single Family Home
Sub Type Detached
Listing Status Sold
Purchase Type For Sale
Square Footage 5,381 sqft
Price per Sqft $248
Subdivision None Available
MLS Listing ID VAFX1127782
Sold Date 07/14/20
Style Colonial
Bedrooms 5
Full Baths 5
HOA Fees $33/ann
HOA Y/N Y
Abv Grd Liv Area 3,856
Originating Board BRIGHT
Year Built 1978
Annual Tax Amount $15,097
Tax Year 2020
Lot Size 8,401 Sqft
Acres 0.19
Property Description
Incredible Price Reduction! Elegant and meticulously maintained Dutch colonial sited in an enclave of 23 homes inside the Beltway. In walking distance to schools, restaurants, library, community center, McLean Central Park, shopping and easy access to two major airports. This lovely home borders, on two sides, 5 acres of HOA parkland with mature hardwoods providing a private natural backdrop. Stunning kitchen with solid cherry wood Christiana Cabinetry, Viking double wall ovens, Wolf 5 burner gas cooktop exquisitely complimented with a solid granite slab behind the exhaust hood, granite countertops, Bosch DW, main and prep sinks, filtered water dispenser, eat in area with bay window, transoms and built in display cabinetry. Separate bar area with display cabinets and wine refrigerator adjacent to kitchen. Main and upper level baths remodeled with designer finishes including onyx sink, decorative tile shower and flooring on main level.. Gleaming oak HDWD flooring on main and upper levels and 9 ft ceilings with three piece crown molding on main level. The family room is complimented with built ins, a large brick fireplace with gas logs, and adjacent sunroom. It opens onto decking stretching across the back of the home overlooking the treed parkland. The living room/dining room features a walk in bay window and door opening onto the decking. The main level is completed with a large office/ music room. Master bedroom suite with fireplace in bedroom, separate sitting room, separate office/nursery, walk in closet and walls of closets, plus a HIS and HER's separate bathrooms one with oversized soaking tub and the other with shower. Three additional bedrooms, full bath and laundry area complete the upper level. The lower level features a large recreation room perfect for future media area, an exercise room, a private in law/au pair bedroom with full bath and walk out doors leading to a slate patio. Roof replaced 2018 with Timberline Architectural Shingles, **two gas furnaces with humidifiers replaced 2016 **, two electric AC units replaced 2014**, LG Washer and Dryer replaced 2018**, Exterior repainted 2018 and interior 2019 & 2020. Please note the Fairfax County tax record is totally inaccurate. This is not a one level home it is three levels. The square footage is incorrect as a result. Also the exterior is not stucco, it is brick and wood composition board. The roof is Timberline Architectural Asphalt shingles.
Location
State VA
County Fairfax
Zoning 131
Rooms
Other Rooms Living Room, Dining Room, Primary Bedroom, Bedroom 2, Bedroom 3, Bedroom 4, Bedroom 5, Kitchen, Game Room, Family Room, Exercise Room, Laundry, Office, Recreation Room, Solarium, Storage Room, Bathroom 1, Bathroom 2, Bathroom 3
Basement Daylight, Full, Fully Finished, Poured Concrete, Walkout Level, Windows
Interior
Interior Features Breakfast Area, Built-Ins, Ceiling Fan(s), Central Vacuum, Combination Dining/Living, Crown Moldings, Floor Plan - Traditional, Kitchen - Gourmet, Kitchen - Table Space, Primary Bath(s), Recessed Lighting, Soaking Tub, Tub Shower, Upgraded Countertops, Walk-in Closet(s), Wine Storage, Wood Floors, Wet/Dry Bar
Hot Water Natural Gas
Heating Heat Pump(s)
Cooling Ceiling Fan(s), Zoned, Heat Pump(s), Central A/C
Fireplaces Number 2
Equipment Built-In Microwave, Central Vacuum, Cooktop, Dishwasher, Disposal, Dryer, Exhaust Fan, Extra Refrigerator/Freezer, Humidifier, Icemaker, Oven - Double, Oven - Wall, Refrigerator, Washer, Water Dispenser, Water Heater
Fireplace Y
Appliance Built-In Microwave, Central Vacuum, Cooktop, Dishwasher, Disposal, Dryer, Exhaust Fan, Extra Refrigerator/Freezer, Humidifier, Icemaker, Oven - Double, Oven - Wall, Refrigerator, Washer, Water Dispenser, Water Heater
Heat Source Natural Gas
Exterior
Exterior Feature Deck(s), Patio(s)
Garage Garage - Front Entry, Garage Door Opener
Garage Spaces 2.0
Waterfront N
Water Access N
Roof Type Architectural Shingle
Accessibility None
Porch Deck(s), Patio(s)
Attached Garage 2
Total Parking Spaces 2
Garage Y
Building
Lot Description Backs - Open Common Area, Backs to Trees, Cul-de-sac, Landscaping, No Thru Street, Trees/Wooded
Story 3
Sewer Public Sewer
Water Public
Architectural Style Colonial
Level or Stories 3
Additional Building Above Grade, Below Grade
New Construction N
Schools
Elementary Schools Churchill Road
Middle Schools Cooper
High Schools Langley
School District Fairfax County Public Schools
Others
HOA Fee Include Common Area Maintenance,Reserve Funds,Snow Removal
Senior Community No
Tax ID 0214 19 0023
Ownership Fee Simple
SqFt Source Assessor
Special Listing Condition Standard
Read Less
Want to know what your home might be worth? Contact us for a FREE valuation!

Our team is ready to help you sell your home for the highest possible price ASAP

Bought with Betsy A Twigg • McEnearney Associates, Inc.







