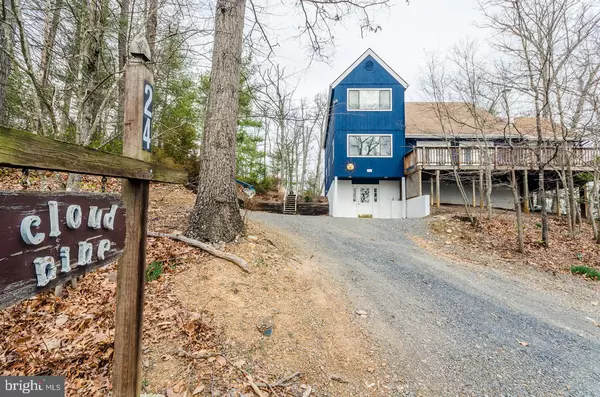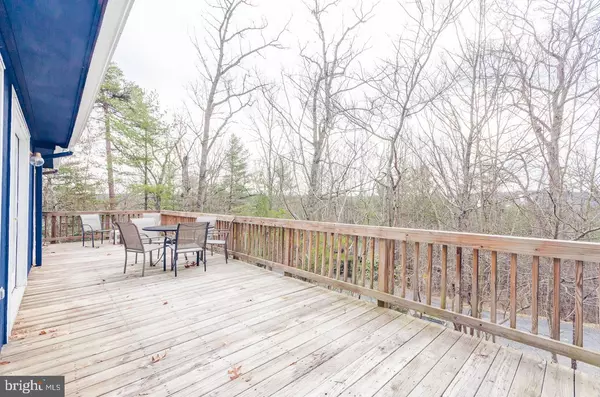$235,000
$245,000
4.1%For more information regarding the value of a property, please contact us for a free consultation.
24 FORREST ST Basye, VA 22810
5 Beds
3 Baths
2,476 SqFt
Key Details
Sold Price $235,000
Property Type Single Family Home
Sub Type Detached
Listing Status Sold
Purchase Type For Sale
Square Footage 2,476 sqft
Price per Sqft $94
Subdivision Bryce Mountain Resort
MLS Listing ID VASH119092
Sold Date 07/20/20
Style Chalet
Bedrooms 5
Full Baths 3
HOA Fees $58/ann
HOA Y/N Y
Abv Grd Liv Area 2,398
Originating Board BRIGHT
Year Built 1985
Annual Tax Amount $1,500
Tax Year 2019
Lot Size 0.380 Acres
Acres 0.38
Property Description
"Cloud Nine" is a wonderful escape from everyday life. Cathedral Ceilings in the Great Room which leads to the large deck. Also off the deck and Great Room is a private screened porch where you can enjoy the sounds of wildlife and relax with a great book or enjoy meals bug free! The dining room is next to the kitchen and has access to the Huge Rear Deck that is perfect for entertaining large groups and an open yard for games or relaxing! There are 2 Bedrooms on the main level and 3 on the upper level including the Master Bedroom. The Master Suite has a walk-in closet, balcony, spacious bath and sitting area. Exterior has been freshly painted. Want more privacy? Owner has adjacent lot for sale!
Location
State VA
County Shenandoah
Zoning R-1
Rooms
Main Level Bedrooms 2
Interior
Interior Features Attic, Breakfast Area, Carpet, Ceiling Fan(s), Combination Kitchen/Dining, Dining Area, Family Room Off Kitchen, Floor Plan - Open, Formal/Separate Dining Room, Kitchen - Galley, Primary Bath(s), Walk-in Closet(s)
Hot Water Electric
Heating Heat Pump(s)
Cooling Ceiling Fan(s), Central A/C
Flooring Carpet, Ceramic Tile, Laminated, Partially Carpeted, Vinyl
Fireplaces Number 1
Equipment Water Heater, Washer/Dryer Stacked, Refrigerator, Range Hood, Oven/Range - Electric, Microwave, Exhaust Fan, Dryer - Electric, Dryer, Disposal, Dishwasher
Furnishings Yes
Fireplace N
Appliance Water Heater, Washer/Dryer Stacked, Refrigerator, Range Hood, Oven/Range - Electric, Microwave, Exhaust Fan, Dryer - Electric, Dryer, Disposal, Dishwasher
Heat Source Electric
Laundry Main Floor
Exterior
Exterior Feature Balconies- Multiple, Deck(s), Patio(s), Screened
Garage Spaces 4.0
Utilities Available Cable TV Available, DSL Available, Electric Available, Phone Available, Under Ground, Sewer Available, Propane
Amenities Available Bar/Lounge, Basketball Courts, Bike Trail, Fitness Center, Golf Course, Golf Course Membership Available, Jog/Walk Path, Lake, Library, Picnic Area, Pool - Indoor, Pool - Outdoor, Pool Mem Avail, Putting Green, Swimming Pool, Tennis Courts, Tot Lots/Playground, Volleyball Courts
Water Access N
View Mountain, Trees/Woods
Roof Type Asphalt
Accessibility Doors - Swing In
Porch Balconies- Multiple, Deck(s), Patio(s), Screened
Road Frontage Private
Total Parking Spaces 4
Garage N
Building
Lot Description Additional Lot(s)
Story 2.5
Foundation Block
Sewer Public Sewer
Water Public
Architectural Style Chalet
Level or Stories 2.5
Additional Building Above Grade, Below Grade
Structure Type 2 Story Ceilings,9'+ Ceilings,Cathedral Ceilings,Dry Wall,High,Paneled Walls,Vaulted Ceilings
New Construction N
Schools
Elementary Schools Ashby-Lee
Middle Schools North Fork
High Schools Stonewall Jackson
School District Shenandoah County Public Schools
Others
Pets Allowed Y
HOA Fee Include Road Maintenance,Snow Removal,Trash,Other
Senior Community No
Tax ID 065A302 133
Ownership Fee Simple
SqFt Source Assessor
Acceptable Financing Cash, Conventional, FHA, USDA, VA, VHDA
Horse Property N
Listing Terms Cash, Conventional, FHA, USDA, VA, VHDA
Financing Cash,Conventional,FHA,USDA,VA,VHDA
Special Listing Condition Standard
Pets Description Dogs OK, Cats OK
Read Less
Want to know what your home might be worth? Contact us for a FREE valuation!

Our team is ready to help you sell your home for the highest possible price ASAP

Bought with Robert K Scrivener • Creekside Realty







