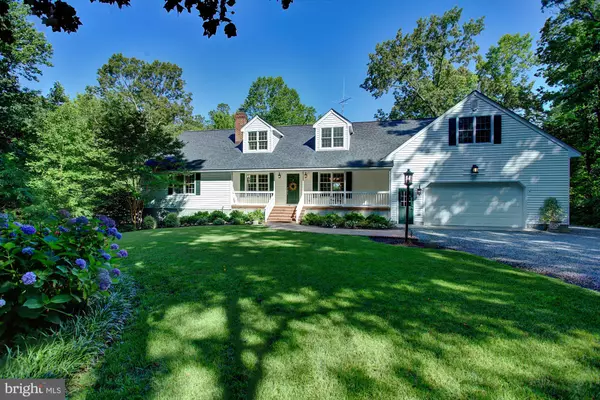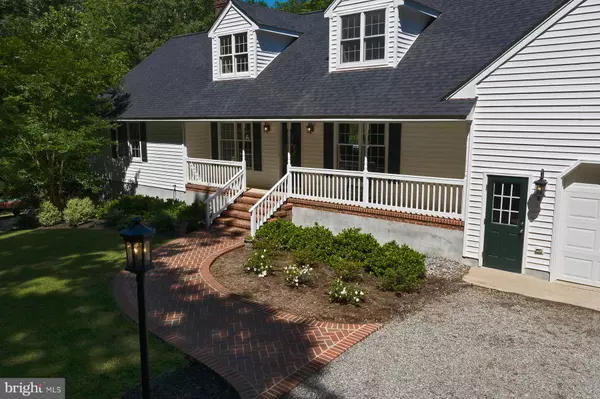$535,000
$549,900
2.7%For more information regarding the value of a property, please contact us for a free consultation.
529 PINE CREST DRIVE Heathsville, VA 22473
5 Beds
4 Baths
2,899 SqFt
Key Details
Sold Price $535,000
Property Type Single Family Home
Sub Type Detached
Listing Status Sold
Purchase Type For Sale
Square Footage 2,899 sqft
Price per Sqft $184
Subdivision None Available
MLS Listing ID VANV101420
Sold Date 10/07/20
Style Cape Cod
Bedrooms 5
Full Baths 2
Half Baths 2
HOA Fees $25/ann
HOA Y/N Y
Abv Grd Liv Area 2,899
Originating Board BRIGHT
Year Built 1995
Annual Tax Amount $2,968
Tax Year 2019
Lot Size 2.000 Acres
Acres 2.0
Property Description
Located on over two beautiful acres partially covered with mature trees and gorgeous mountain laurel, this splendid five bedroom cape cod style home provides privacy and is located at the end of Barrett's Creek, which leads to the Great Wicomico River and on to the Chesapeake Bay. The first floor features include a master's suite, living room with a vaulted ceiling and gas log fireplace, dining room, additional first floor bedroom could also be used efficiently as an office or den, large walk in pantry offering incredible storage with built in shelves, kitchen and breakfast area looking at the creek, and a powder room.The upper level boasts three additional bedrooms, a second full bath, family room with built in bookshelves and a craft area.The large walk out basement features a half bath and plenty of space for work room and storage.Enjoy the scenic view while relaxing on your porch or deck at the end of a wonderful day of boating or fishing. Your private dock area offers five feet of water at low tide and storm protection from all sides.This delightful home is located in a covenant protected subdivision which includes approximately twenty five acres of wooded land owned by a LLC composed of home owners association members.The epitome of a home on the River!
Location
State VA
County Northumberland
Zoning IMPROVED
Rooms
Other Rooms Living Room, Dining Room, Primary Bedroom, Bedroom 2, Bedroom 3, Bedroom 4, Bedroom 5, Kitchen, Family Room, Bathroom 2, Bathroom 3, Primary Bathroom
Basement Walkout Level, Unfinished
Main Level Bedrooms 2
Interior
Interior Features Attic, Breakfast Area, Ceiling Fan(s), Entry Level Bedroom, Floor Plan - Traditional, Formal/Separate Dining Room, Kitchen - Galley, Primary Bath(s), Skylight(s), Tub Shower, Walk-in Closet(s), Wood Floors
Hot Water Natural Gas
Heating Central, Forced Air
Cooling Ceiling Fan(s), Central A/C, Heat Pump(s)
Flooring Hardwood, Carpet
Fireplaces Number 1
Equipment Dishwasher, Disposal, Dryer, Icemaker, Microwave, Oven/Range - Gas, Range Hood, Refrigerator, Stove, Washer, Water Heater
Fireplace Y
Appliance Dishwasher, Disposal, Dryer, Icemaker, Microwave, Oven/Range - Gas, Range Hood, Refrigerator, Stove, Washer, Water Heater
Heat Source Electric
Exterior
Garage Garage - Front Entry, Garage Door Opener, Oversized
Garage Spaces 2.0
Waterfront Y
Water Access Y
Accessibility None
Attached Garage 2
Total Parking Spaces 2
Garage Y
Building
Story 3
Sewer Septic = # of BR
Water Other
Architectural Style Cape Cod
Level or Stories 3
Additional Building Above Grade
New Construction N
Schools
Elementary Schools Northumberland
Middle Schools Northumberland
High Schools Northumberland
School District Northumberland County Public Schools
Others
Senior Community No
Tax ID NO TAX RECORD
Ownership Fee Simple
SqFt Source Estimated
Special Listing Condition Standard
Read Less
Want to know what your home might be worth? Contact us for a FREE valuation!

Our team is ready to help you sell your home for the highest possible price ASAP

Bought with Non Member • Non Subscribing Office







