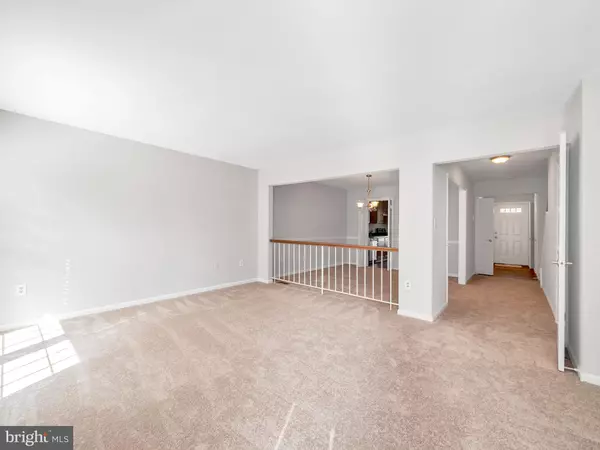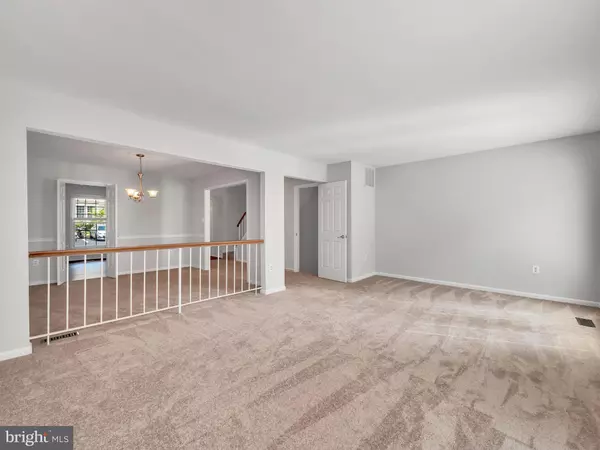$495,000
$495,000
For more information regarding the value of a property, please contact us for a free consultation.
7733 BRISTOL SQUARE CT Springfield, VA 22153
3 Beds
4 Baths
1,900 SqFt
Key Details
Sold Price $495,000
Property Type Townhouse
Sub Type Interior Row/Townhouse
Listing Status Sold
Purchase Type For Sale
Square Footage 1,900 sqft
Price per Sqft $260
Subdivision Bristol Square
MLS Listing ID VAFX1151114
Sold Date 10/15/20
Style Colonial
Bedrooms 3
Full Baths 2
Half Baths 2
HOA Fees $70/qua
HOA Y/N Y
Abv Grd Liv Area 1,520
Originating Board BRIGHT
Year Built 1983
Annual Tax Amount $4,579
Tax Year 2020
Lot Size 1,680 Sqft
Acres 0.04
Property Description
Fantastic & Rarely Available 3 Bedroom 2 Full 2 Half Bathroom Ramsey Model Interior Brick Townhome * Brand New Updates Throughout * New Carpet, Freshly & Professionally Custom Painted Throughout, New Light Fixtures, New Blinds, & So Much More! Inviting Foyer Entry & Brand New LVP Flooring Which Carries Into The Newly Updated Half Bathroom & Kitchen * Kitchen Has Stunning Toffee Cabinets, Granite Countertops, Stainless Steel Appliances, & Room For A Breakfast Table To Enjoy Your Morning Coffee * The Open & Sun-Filled Floorplan Then Leads You Into The Separate & Formal Dining Room & Your Cozy Living Room That Has Beautiful French Doors To An Amazing & Massive TREX Deck Which Is Backed By Woods Providing A Serene Escape * Huge Master Suite With His & Hers Closets, & Master Bathroom With Recessed Lighting & Dual Sinks * Additional Bedrooms Are Spacious As Well & Share The Uphall Bathroom * Lounge Around In The Lower Level Family Room With Wet Bar & Under Counter Refrigerator For Your Entertaining Purposes & Then Wind Down At The End Of The Night In Front Of The Wood-Burning Fireplace * From The Family Room, Step Down Onto Your Private Oasis To Second, Ground Level Deck Covering The Entire Backyard & Fully Fenced In * Large Utility / Laundry Room With Tub & Tons Of Space For Storage * This Is A Commuters Delight With Easy Access To The VRE Express Train To DC, Blue Line Metro, I-95, Fairfax County Parkway, & Then Just Minutes Away From Saratoga Park And Ride, Shops & Restaurants * Also Do Not Forget The Metro Bus Stop Which Is Just At The Top Of The Neighborhood On Rolling Road * Dont Miss Out On This Beautiful & Rare Gem!
Location
State VA
County Fairfax
Zoning 150
Rooms
Other Rooms Living Room, Dining Room, Primary Bedroom, Bedroom 2, Bedroom 3, Kitchen, Family Room, Foyer, Laundry, Bathroom 1, Primary Bathroom, Half Bath
Basement Rear Entrance, Full, Fully Finished, Walkout Level
Interior
Interior Features Dining Area, Built-Ins, Primary Bath(s), Window Treatments, Wet/Dry Bar, Floor Plan - Traditional, Bar, Breakfast Area, Carpet, Formal/Separate Dining Room, Kitchen - Eat-In, Kitchen - Gourmet, Kitchen - Table Space, Recessed Lighting, Tub Shower, Upgraded Countertops
Hot Water Electric
Heating Heat Pump(s)
Cooling Central A/C
Fireplaces Number 1
Fireplaces Type Equipment, Mantel(s), Screen, Wood
Equipment Dishwasher, Disposal, Dryer, Exhaust Fan, Extra Refrigerator/Freezer, Oven/Range - Electric, Refrigerator, Washer, Icemaker, Range Hood
Fireplace Y
Window Features Double Pane
Appliance Dishwasher, Disposal, Dryer, Exhaust Fan, Extra Refrigerator/Freezer, Oven/Range - Electric, Refrigerator, Washer, Icemaker, Range Hood
Heat Source Electric
Laundry Basement
Exterior
Exterior Feature Deck(s), Patio(s)
Garage Spaces 2.0
Parking On Site 2
Fence Rear, Fully, Wood
Utilities Available Cable TV Available
Water Access N
Roof Type Composite
Accessibility None
Porch Deck(s), Patio(s)
Total Parking Spaces 2
Garage N
Building
Lot Description Backs - Parkland, Backs to Trees
Story 3
Sewer Public Sewer
Water Public
Architectural Style Colonial
Level or Stories 3
Additional Building Above Grade, Below Grade
New Construction N
Schools
Elementary Schools Saratoga
Middle Schools Key
High Schools John R. Lewis
School District Fairfax County Public Schools
Others
HOA Fee Include Trash,Insurance,Common Area Maintenance
Senior Community No
Tax ID 98-4-11- -17
Ownership Fee Simple
SqFt Source Estimated
Special Listing Condition Standard
Read Less
Want to know what your home might be worth? Contact us for a FREE valuation!

Our team is ready to help you sell your home for the highest possible price ASAP

Bought with Carol C Temple • Coldwell Banker Realty







