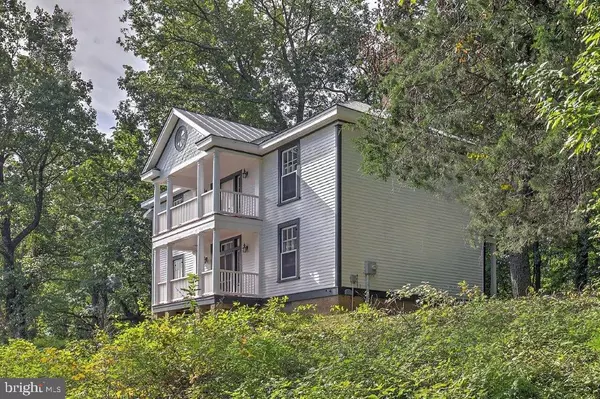$374,900
$374,900
For more information regarding the value of a property, please contact us for a free consultation.
528 TOP RIDGE RD Stanardsville, VA 22973
2 Beds
3 Baths
1,840 SqFt
Key Details
Sold Price $374,900
Property Type Single Family Home
Sub Type Detached
Listing Status Sold
Purchase Type For Sale
Square Footage 1,840 sqft
Price per Sqft $203
Subdivision Greene Acres
MLS Listing ID VAGR103046
Sold Date 10/23/20
Style Federal,Farmhouse/National Folk
Bedrooms 2
Full Baths 2
Half Baths 1
HOA Fees $49/ann
HOA Y/N Y
Abv Grd Liv Area 1,840
Originating Board BRIGHT
Year Built 1860
Annual Tax Amount $1,850
Tax Year 2020
Lot Size 9.230 Acres
Acres 9.23
Property Description
Spectacular Blue Ridge Mountain and the South River Valley views come with our 1860 Federal style home, lovingly relocated and restored to its former glory in 1996 on 9+ elevated acres in Greene Co. We have 1,840 sq ft of beautiful living space with 2 spacious bedrooms, 2.5 baths, a family room and kitchen dining room. There are 4 working real fireplaces, hot water radiator heat, numerous balcony's and two octagonal covered lounging areas. Heart of pine floors, ceramic tile bathrooms, a claw foot tub, double walk in shower, heated bathroom floors are just some of the features. If you choose to visit the 27 acre community lake there is a beach, swimming, boating, fishing and a covered picnic area.
Location
State VA
County Greene
Zoning RES
Direction South
Rooms
Other Rooms Bedroom 2, Kitchen, Family Room, Foyer, Bedroom 1
Interior
Interior Features Built-Ins, Combination Kitchen/Dining, Dining Area, Floor Plan - Traditional, Kitchen - Island, Studio, Wood Floors
Hot Water Tankless, Propane
Heating Radiator, Hot Water
Cooling Ceiling Fan(s), Window Unit(s)
Flooring Ceramic Tile, Heated, Wood
Fireplaces Number 4
Fireplaces Type Brick, Equipment, Wood
Equipment Built-In Range, Dryer - Front Loading, Microwave, Oven/Range - Gas, Refrigerator, Washer - Front Loading, Water Heater - Tankless
Fireplace Y
Window Features Double Pane,Vinyl Clad
Appliance Built-In Range, Dryer - Front Loading, Microwave, Oven/Range - Gas, Refrigerator, Washer - Front Loading, Water Heater - Tankless
Heat Source Propane - Leased, Wood
Laundry Upper Floor
Exterior
Exterior Feature Balconies- Multiple, Porch(es)
Garage Spaces 4.0
Utilities Available Propane, Under Ground
Amenities Available Beach, Boat Dock/Slip, Lake, Picnic Area, Pier/Dock, Water/Lake Privileges
Water Access N
View Lake, Mountain, Panoramic, Scenic Vista, Trees/Woods, Valley
Roof Type Copper
Street Surface Gravel
Accessibility Level Entry - Main, None
Porch Balconies- Multiple, Porch(es)
Road Frontage Private
Total Parking Spaces 4
Garage N
Building
Lot Description Backs to Trees, No Thru Street, Partly Wooded, Premium, Private, Rural, Secluded, Sloping
Story 2
Foundation Crawl Space, Concrete Perimeter
Sewer Septic = # of BR
Water Well
Architectural Style Federal, Farmhouse/National Folk
Level or Stories 2
Additional Building Above Grade, Below Grade
Structure Type 9'+ Ceilings,Dry Wall
New Construction N
Schools
Elementary Schools Greene Primary
Middle Schools William Monroe
High Schools William Monroe
School District Greene County Public Schools
Others
Pets Allowed Y
HOA Fee Include Common Area Maintenance,Road Maintenance,Snow Removal
Senior Community No
Tax ID NO TAX RECORD
Ownership Fee Simple
SqFt Source Estimated
Acceptable Financing Cash, Conventional, FHA
Horse Property N
Listing Terms Cash, Conventional, FHA
Financing Cash,Conventional,FHA
Special Listing Condition Standard
Pets Description Cats OK, Dogs OK
Read Less
Want to know what your home might be worth? Contact us for a FREE valuation!

Our team is ready to help you sell your home for the highest possible price ASAP

Bought with Non Member • Non Subscribing Office







