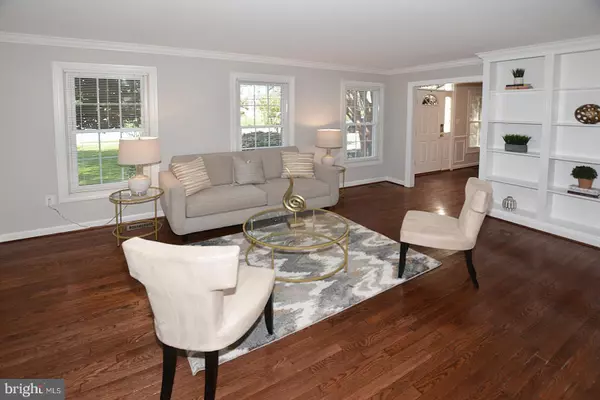$810,000
$800,000
1.3%For more information regarding the value of a property, please contact us for a free consultation.
8509 OAK POINTE WAY Fairfax Station, VA 22039
4 Beds
4 Baths
3,805 SqFt
Key Details
Sold Price $810,000
Property Type Single Family Home
Sub Type Detached
Listing Status Sold
Purchase Type For Sale
Square Footage 3,805 sqft
Price per Sqft $212
Subdivision Crosspointe
MLS Listing ID VAFX1158930
Sold Date 10/29/20
Style Colonial
Bedrooms 4
Full Baths 3
Half Baths 1
HOA Fees $86/qua
HOA Y/N Y
Abv Grd Liv Area 2,780
Originating Board BRIGHT
Year Built 1989
Annual Tax Amount $8,011
Tax Year 2020
Lot Size 0.282 Acres
Acres 0.28
Property Description
PUT THIS ONE ON YOUR LIST!! THIS UPDATED, IMMACULATE, BRICK FRONT COLONIAL, NV RALEIGH FLOOR PLAN HOME W/4 BEDROOMS, 3.5 BATHS W/LOFT IN SOUGHT AFTER CROSSPOINTE W/3 SPACIOUS LEVELS IS SURE TO PLEASE! UPDATED ROOF, NEW DRIVEWAY LEADS TO 2 CAR GARAGE W/ ATTIC ABOVE. ENJOY YOUR LEISURE TIME OVERLOOKING THE IRRIGATED, LUSH GREEN YARD FROM THE SUN DECK OR FROM THE HOT TUB CONVENIENTLY LOCATED JUST OFF THE DECK ON THE BRICK PATIO. NEWLY PAINTED EXTERIOR AND CUSTOM PAINTED INTERIOR. UPDATED INTERIOR LIGHTING & DOOR HARDWARE. RING THERMOSTAT AND DOORBELL. A BRICK LEAD WALK GUIDES YOUR PATH TO THE FRONT DOOR WHERE THE CUSTOM TRIM BEGINS SHOWCASING. BEAUTIFUL CUSTOM MOLDING IS FOUND THROUGHOUT THE HOME W/ CROWN, CHAIR RAIL, SHADOW BOX TRIMS, AND BUILT-IN SHELVING. * MAIN LEVEL: Terrific flow, great for gatherings and entertaining. Updated, gourmet kitchen boasts granite countertops, updated stainless steel appliances, hardwood floor, large island & pantry, breakfast room, & recessed lighting. Off the kitchen is the tiled updated half bath, as well as access to the garage. Hardwood floors cover the rest of the main level which include the formal living room w/custom built-ins, dining room with bay window, and family room. The family room provides access to the spacious deck, and features custom wainscoting, ceiling fan, plentiful natural light, wood burning fireplace with hearth & colonial wood mantle. * UPPER LEVEL: Hardwood floors continue up the stairs and throughout the 3 large bedrooms and loft/perfect for home schooling. Master bedroom features vaulted ceiling, ceiling fan, wood burning fireplace, walk in closet and updated en-suite bath featuring skylight, jacuzzi tub, separate glass enclosed shower, heated ceramic floor, & granite counters w/dual undermount sinks. 2nd and 3rd bedrooms share updated full bath w/granite counters, skylight, tub/shower, and heated ceramic flooring. * LOWER LEVEL: Carpeted stairs lead to spacious, finished basement with 4th bedroom, full bath perfect for au pair or in-laws, recreation room w/custom built-ins, wood burning fireplace, game room, workshop, plenty of storage and still not done! * SUPER LOCATION! EASY COMMUTE: MINUTES FROM 2 COMMUTER LOTS, NEARBY VRE STATIONS & THE SPRINGFIELD METRO STATION, CLOSE TO COMMUTER CORRIDORS OF I95, ROUTE 66, ROUTE 123, AND THE FAIRFAX COUNTY PARKWAY. SOUTH COUNTY MIDDLE & HIGH SCHOOL & SILVERBROOK ELEMENTARY. IN ADDITION TO MILES OF COMMUNITY AND COUNTY-MAINTAINED TRAILS, OUR RESIDENTS ARE WITHIN JUST A FEW MILES OF THE BEAUTY AND RECREATIONAL OFFERINGS OF BURKE LAKE PARK, FOUNTAINHEAD REGIONAL PARK, LAKE MERCER, AND 2 PUBLIC GOLF COURSES (BURKE LAKE & LAUREL HILLS)! SHORT DISTANCE TO THE WATERFRONT CHARM OF HISTORIC TOWN OF OCCOQUAN. CROSSPOINTE SWIM & RACQUET COMMUNITY MEMBERSHIP AND AMENITIES INCLUDE: 2 POOLS, 3 TENNIS COURT AREAS, MULTIPLE TOT LOTS, AND BASKETBALL COURTS. NEARBY CULTURAL AND ENTERTAINMENT OFFERINGS AT THE LORTON WORKHOUSE, GEORGE MASON CENTER FOR THE ARTS, & WASHINGTON D.C. **YOU'LL WANT TO CALL THIS HOME!**
Location
State VA
County Fairfax
Zoning 302
Rooms
Other Rooms Living Room, Dining Room, Primary Bedroom, Bedroom 2, Bedroom 3, Bedroom 4, Kitchen, Game Room, Family Room, Breakfast Room, Laundry, Loft, Recreation Room, Storage Room, Bathroom 2, Bathroom 3, Primary Bathroom, Half Bath
Basement Fully Finished, Interior Access, Rear Entrance, Shelving, Sump Pump, Walkout Level, Windows, Workshop
Interior
Interior Features Air Filter System, Attic, Breakfast Area, Carpet, Cedar Closet(s), Ceiling Fan(s), Chair Railings, Crown Moldings, Family Room Off Kitchen, Floor Plan - Traditional, Formal/Separate Dining Room, Kitchen - Island, Kitchen - Gourmet, Pantry, Recessed Lighting, Skylight(s), Stall Shower, Tub Shower, Upgraded Countertops, Wainscotting, Walk-in Closet(s), WhirlPool/HotTub, Wood Floors
Hot Water Natural Gas, 60+ Gallon Tank
Heating Forced Air, Programmable Thermostat
Cooling Central A/C, Ceiling Fan(s), Programmable Thermostat
Flooring Ceramic Tile, Hardwood
Fireplaces Number 3
Fireplaces Type Brick, Equipment, Mantel(s), Screen, Wood
Equipment Air Cleaner, Built-In Microwave, Cooktop - Down Draft, Dishwasher, Disposal, Dryer - Front Loading, Humidifier, Oven - Wall, Refrigerator, Stainless Steel Appliances, Washer - Front Loading, Water Heater
Fireplace Y
Window Features Bay/Bow,Double Hung,Double Pane,ENERGY STAR Qualified,Low-E,Replacement,Screens,Skylights,Transom
Appliance Air Cleaner, Built-In Microwave, Cooktop - Down Draft, Dishwasher, Disposal, Dryer - Front Loading, Humidifier, Oven - Wall, Refrigerator, Stainless Steel Appliances, Washer - Front Loading, Water Heater
Heat Source Natural Gas
Exterior
Exterior Feature Deck(s), Patio(s)
Parking Features Garage - Front Entry, Garage Door Opener, Inside Access
Garage Spaces 2.0
Amenities Available Basketball Courts, Common Grounds, Community Center, Jog/Walk Path, Pool - Outdoor, Party Room, Tennis Courts, Tot Lots/Playground
Water Access N
Roof Type Architectural Shingle
Accessibility None
Porch Deck(s), Patio(s)
Attached Garage 2
Total Parking Spaces 2
Garage Y
Building
Lot Description Cul-de-sac, Landscaping
Story 3
Sewer Public Sewer
Water Public
Architectural Style Colonial
Level or Stories 3
Additional Building Above Grade, Below Grade
Structure Type 9'+ Ceilings,Vaulted Ceilings
New Construction N
Schools
Elementary Schools Silverbrook
Middle Schools South County
High Schools South County
School District Fairfax County Public Schools
Others
HOA Fee Include Common Area Maintenance,Pool(s),Reserve Funds,Trash,Other
Senior Community No
Tax ID 0974 14120008
Ownership Fee Simple
SqFt Source Assessor
Special Listing Condition Standard
Read Less
Want to know what your home might be worth? Contact us for a FREE valuation!

Our team is ready to help you sell your home for the highest possible price ASAP

Bought with David A Moya • KW Metro Center







