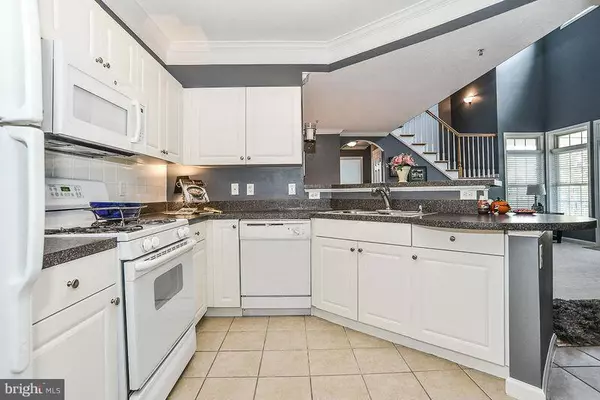$261,500
$264,900
1.3%For more information regarding the value of a property, please contact us for a free consultation.
514 SUNSET VIEW TER SE #306 Leesburg, VA 20175
2 Beds
2 Baths
1,335 SqFt
Key Details
Sold Price $261,500
Property Type Condo
Sub Type Condo/Co-op
Listing Status Sold
Purchase Type For Sale
Square Footage 1,335 sqft
Price per Sqft $195
Subdivision Westchester At Stratford
MLS Listing ID 1000708019
Sold Date 01/19/17
Style Contemporary
Bedrooms 2
Full Baths 2
Condo Fees $310/mo
HOA Y/N Y
Abv Grd Liv Area 1,335
Originating Board MRIS
Year Built 2005
Annual Tax Amount $3,443
Tax Year 2015
Property Description
REDUCED $8000 FR ORIGINAL $* 2 MSTR. Bdrms. W/En-Suite BA & Walk-In Closet! NEW DW & MW in Deluxe Kit W/Bkf. Bar, Ceramic Floor & Pantry. END Unit offers Private Wrap-Around Balcony! Loft Area/Den/3rd Bdrm overlooks Sunlit LV/FM Rm. Features: NEW Paint, HIGH Ceiling, NEW Carpet, French DR & Bay Window. OPEN HOUSE SCHEDULED FOR 12/4/16 IS CANCELLED. PROPERTY SOLD.
Location
State VA
County Loudoun
Rooms
Other Rooms Living Room, Dining Room, Primary Bedroom, Kitchen, Foyer, Laundry, Loft
Main Level Bedrooms 2
Interior
Interior Features Breakfast Area, Family Room Off Kitchen, Dining Area, Primary Bath(s), Chair Railings, Window Treatments, Crown Moldings, Wainscotting, Entry Level Bedroom, Floor Plan - Open
Hot Water Natural Gas
Heating Forced Air
Cooling Ceiling Fan(s), Central A/C
Fireplaces Number 1
Fireplaces Type Mantel(s), Screen
Equipment Washer/Dryer Hookups Only, Dishwasher, Disposal, Dryer, Exhaust Fan, Icemaker, Microwave, Refrigerator, Stove, Washer, Water Heater, Oven/Range - Gas
Fireplace Y
Window Features Bay/Bow
Appliance Washer/Dryer Hookups Only, Dishwasher, Disposal, Dryer, Exhaust Fan, Icemaker, Microwave, Refrigerator, Stove, Washer, Water Heater, Oven/Range - Gas
Heat Source Natural Gas
Exterior
Exterior Feature Balcony
Garage Garage - Front Entry
Community Features Covenants, Pets - Allowed, Parking, Moving Fees Required
Utilities Available Cable TV Available
Amenities Available Club House, Common Grounds, Community Center, Exercise Room, Fitness Center, Gated Community, Pool - Outdoor, Security, Swimming Pool, Tot Lots/Playground, Billiard Room, Bar/Lounge, Party Room
Waterfront N
View Y/N Y
Water Access N
View Trees/Woods, Street
Accessibility None
Porch Balcony
Garage N
Private Pool N
Building
Lot Description Landscaping, Private, Trees/Wooded
Story 2
Unit Features Garden 1 - 4 Floors
Sewer Public Sewer
Water Public
Architectural Style Contemporary
Level or Stories 2
Additional Building Above Grade
Structure Type 9'+ Ceilings,High,Vaulted Ceilings,2 Story Ceilings
New Construction N
Schools
Elementary Schools Frederick Douglass
Middle Schools J. L. Simpson
High Schools Loudoun County
School District Loudoun County Public Schools
Others
HOA Fee Include Lawn Maintenance,Management,Insurance,Pool(s),Recreation Facility,Reserve Funds,Road Maintenance,Snow Removal,Trash
Senior Community No
Tax ID 233492372044
Ownership Condominium
Security Features Resident Manager,Smoke Detector
Special Listing Condition Standard
Read Less
Want to know what your home might be worth? Contact us for a FREE valuation!

Our team is ready to help you sell your home for the highest possible price ASAP

Bought with Helen P Gharabaghi • Metropol Realty







