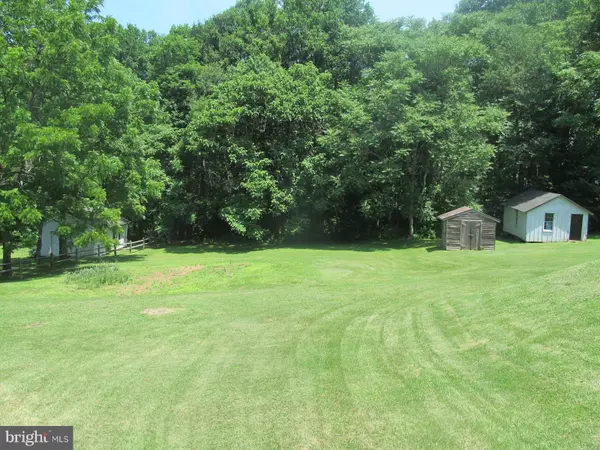$100,000
$137,500
27.3%For more information regarding the value of a property, please contact us for a free consultation.
13 WATERFALL RD Chester Gap, VA 22623
3 Beds
1 Bath
2,582 SqFt
Key Details
Sold Price $100,000
Property Type Single Family Home
Sub Type Detached
Listing Status Sold
Purchase Type For Sale
Square Footage 2,582 sqft
Price per Sqft $38
Subdivision Chester Gap
MLS Listing ID 1003938773
Sold Date 11/01/16
Style Ranch/Rambler
Bedrooms 3
Full Baths 1
HOA Y/N N
Abv Grd Liv Area 1,491
Originating Board MRIS
Year Built 1958
Annual Tax Amount $938
Tax Year 2010
Property Description
Charming country home on about an acre, great starter home or one to downsize into. 3 bedrooms; 2 on main floor, upstairs 1 bedroom, sitting area, and an office, sunroom on main floor. Washer dryer located on main floor, a second hook up located in the basement. Home is move in ready, and sellers are willing to pay some closing costs. Large backyard with 2 sheds and an area to garden.
Location
State VA
County Rappahannock
Rooms
Basement Outside Entrance, Combination
Main Level Bedrooms 2
Interior
Interior Features Kitchen - Country, Floor Plan - Traditional
Hot Water Electric
Heating Floor Furnace
Cooling Window Unit(s)
Equipment Microwave, Oven/Range - Electric, Refrigerator, Washer/Dryer Stacked
Fireplace N
Appliance Microwave, Oven/Range - Electric, Refrigerator, Washer/Dryer Stacked
Heat Source Oil
Exterior
Waterfront N
Water Access N
Accessibility None
Garage N
Private Pool N
Building
Story 3+
Sewer Septic Exists
Water Well
Architectural Style Ranch/Rambler
Level or Stories 3+
Additional Building Above Grade, Below Grade, Shed Shop, Storage Barn/Shed
New Construction N
Schools
School District Rappahannock County Public Schools
Others
Senior Community No
Tax ID 1- - - -24B
Ownership Fee Simple
Special Listing Condition Standard
Read Less
Want to know what your home might be worth? Contact us for a FREE valuation!

Our team is ready to help you sell your home for the highest possible price ASAP

Bought with Kristie Sours • Morris & Co. Realty, LLC







