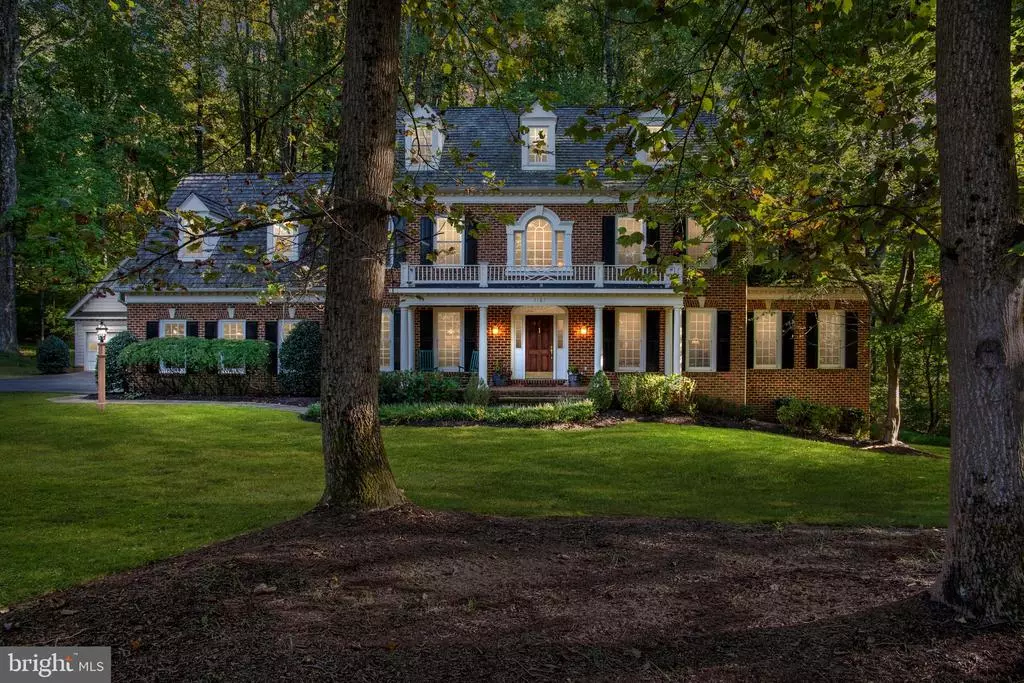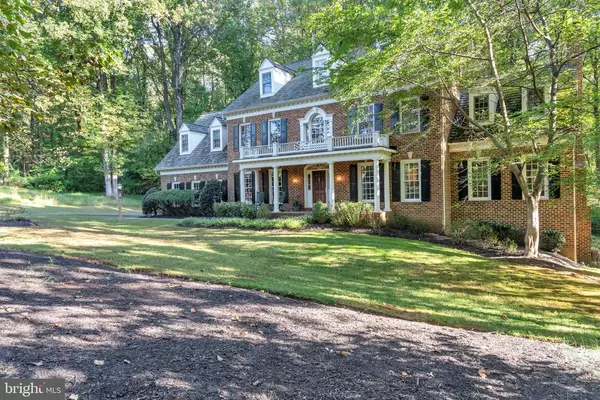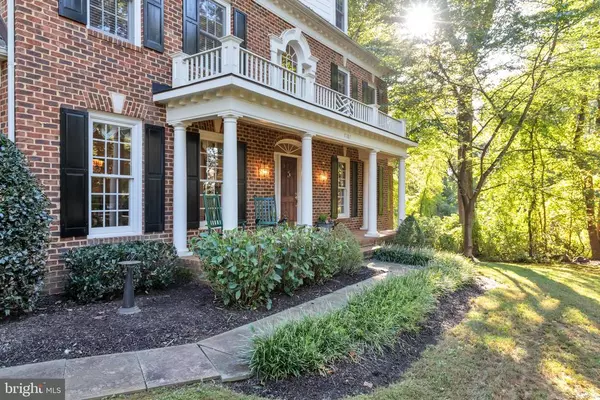$1,381,650
$1,400,000
1.3%For more information regarding the value of a property, please contact us for a free consultation.
7187 KENTHURST LN The Plains, VA 20198
5 Beds
6 Baths
6,797 SqFt
Key Details
Sold Price $1,381,650
Property Type Single Family Home
Sub Type Detached
Listing Status Sold
Purchase Type For Sale
Square Footage 6,797 sqft
Price per Sqft $203
Subdivision Kenthurst Subdivision
MLS Listing ID VAFQ167698
Sold Date 12/30/20
Style Colonial
Bedrooms 5
Full Baths 5
Half Baths 1
HOA Y/N N
Abv Grd Liv Area 5,441
Originating Board BRIGHT
Year Built 2003
Annual Tax Amount $10,563
Tax Year 2020
Lot Size 8.803 Acres
Acres 8.8
Property Description
Stately, All Brick Colonial Home on Over 8 Acres in Highly Sought After THE PLAINS, VA! This home boasts over 5400 square feet of above ground living space on 3 levels. You will be greeted by gorgeous hardwood flooring throughout most of the main level, 9' ceilings, large windows for abundant light, coffered ceilings in both family room and den, not to mention the details of built ins, crown molding, and chair railing. The sunken family room with vented gas fireplace, HUGE den with another wood burning fireplace, gourmet kitchen featuring a 7' granite top island with gas cooktop, and the STAR OF THE SHOW.... the 4 Season Sunroom where you can enjoy your beautiful property year round. Upstairs you will fall in love with the your 30 x 27 Primary Bedroom complete with sitting area and dormer seats with storage. BUT WAIT... how about walking through the large ensuite primary spa bathroom into DUAL SIDE BY SIDE Walk in closets! Joined by 3 large additional bedrooms, you would think this would be enough.... But not yet! Step up one more level to a PRIVATE LOFT suite that is perfect for older children, or guests. LET'S TALK LOCATION: **2 MILES to Great Meadow for Polo or Steeple Chase** 5 MILES to Rt. 66 for easy commuting** Minutes to Wakefield School and Highland School** Minutes to Main Street in The Plains ** This is the PERFECT location to enjoy the quiet life in the country yet be close to town, schools, and dining / entertainment. Who Says You Can't Have It All. Call Now to See this remarkable Home.
Location
State VA
County Fauquier
Zoning RA/RC
Rooms
Other Rooms Dining Room, Primary Bedroom, Sitting Room, Bedroom 2, Bedroom 3, Bedroom 4, Bedroom 5, Kitchen, Family Room, Den, Sun/Florida Room, Laundry, Loft, Recreation Room, Bathroom 2, Bathroom 3, Primary Bathroom, Full Bath
Basement Heated, Interior Access, Partially Finished, Sump Pump, Walkout Level, Windows
Interior
Interior Features Built-Ins, Carpet, Ceiling Fan(s), Chair Railings, Crown Moldings, Family Room Off Kitchen, Kitchen - Gourmet, Pantry, Recessed Lighting, Soaking Tub, Stall Shower, Upgraded Countertops, Walk-in Closet(s), Water Treat System, Window Treatments, Wood Floors
Hot Water Electric
Heating Forced Air
Cooling Central A/C, Zoned
Flooring Carpet, Hardwood, Tile/Brick
Fireplaces Number 2
Fireplaces Type Gas/Propane, Wood, Mantel(s)
Equipment Built-In Microwave, Dishwasher, Oven - Double, Refrigerator, Water Heater, Cooktop, Disposal
Fireplace Y
Appliance Built-In Microwave, Dishwasher, Oven - Double, Refrigerator, Water Heater, Cooktop, Disposal
Heat Source Propane - Leased
Laundry Main Floor
Exterior
Exterior Feature Deck(s), Porch(es)
Garage Garage - Side Entry, Garage Door Opener, Inside Access
Garage Spaces 4.0
Water Access N
View Trees/Woods, Garden/Lawn
Roof Type Shake,Shingle
Street Surface Paved
Accessibility None
Porch Deck(s), Porch(es)
Attached Garage 2
Total Parking Spaces 4
Garage Y
Building
Lot Description Corner, Front Yard, Landscaping, Partly Wooded, Private, Rear Yard, Unrestricted
Story 3
Sewer On Site Septic
Water Well
Architectural Style Colonial
Level or Stories 3
Additional Building Above Grade, Below Grade
Structure Type 9'+ Ceilings
New Construction N
Schools
School District Fauquier County Public Schools
Others
Senior Community No
Tax ID 6987-19-2009
Ownership Fee Simple
SqFt Source Assessor
Special Listing Condition Standard
Read Less
Want to know what your home might be worth? Contact us for a FREE valuation!

Our team is ready to help you sell your home for the highest possible price ASAP

Bought with John Strock • Keller Williams Capital Properties







