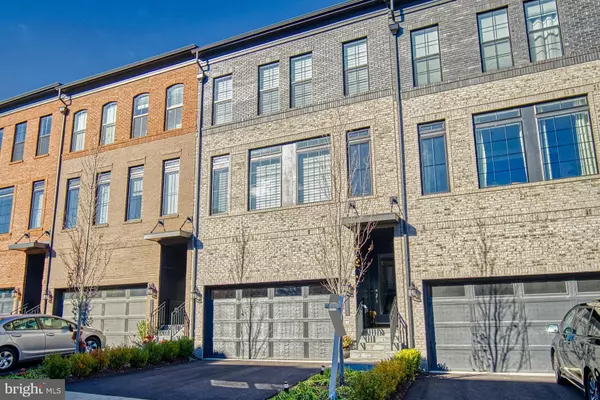$675,000
$689,990
2.2%For more information regarding the value of a property, please contact us for a free consultation.
42288 PORTER RIDGE TER Brambleton, VA 20148
3 Beds
4 Baths
2,887 SqFt
Key Details
Sold Price $675,000
Property Type Townhouse
Sub Type Interior Row/Townhouse
Listing Status Sold
Purchase Type For Sale
Square Footage 2,887 sqft
Price per Sqft $233
Subdivision Brambleton Town Center
MLS Listing ID VALO426322
Sold Date 12/30/20
Style Other
Bedrooms 3
Full Baths 2
Half Baths 2
HOA Fees $218/mo
HOA Y/N Y
Abv Grd Liv Area 2,887
Originating Board BRIGHT
Year Built 2018
Annual Tax Amount $5,821
Tax Year 2020
Lot Size 2,178 Sqft
Acres 0.05
Property Description
Due to COVID-19, we have put the following showing precautions in place: No more than 3 people in the house at one time / agent + one or two clients. Please, no small children or extended family. We can arrange another showing if there are others who need to see the house. All visitors MUST wear gloves AND mouth/nose covering of some sort: even kitchen or garden gloves are fine!! Wear booties provided and take them with you. PLEASE do not touch anything in the home except doors leading into/out of the house. THANK YOU VERY MUCH for your cooperation - we would love to work with you!! Stunning BRICK FRONT TOWNHOME with 3 bedrooms, 2 full bathrooms, plus 2 half bathrooms, in sought after Brambleton Garden District in Loudoun County?s fast-growing technology corridor. This beautifully designed MILLER & SMITH Tatton MODEL is full of upgrades, all above ground 2900 sqft. Dramatic 10ft ceilings on main open plan level with modern remote operated gas fireplace in living room, hardwood floors and large dining room and seating area, and a powder room. Architectural beams in the Living room ceiling. Custom Hunter Douglas Silhouette blinds operated by remote on main level and upper level. Spectacular kitchen area with huge square upgraded granite center island that seats 5 in shades of gray and white, upgraded soft-close cabinets, granite backsplash and stainless-steel GE appliances, Large pantry with double doors. Luxurious owner suite, very large custom walk in closet, oversized windows, Large Primary bath with dual sink granite vanity and large shower with frameless glass doors with rain shower head. Two good sized other bedrooms and a large hall full bath. Large laundry room on bedroom level washer and dryer Do not Convey, linen closet. Recessed lights in the whole house including the outside patio. Abundant street parking. Incredible convenience and lifestyle just 3 miles from the new silver line Loudoun metro stop. Short walk on the dedicated gas lighted path to Brambleton Town Center with Regal/Fox 4DX and IMAX Theater, weekend open-air farmers market, One Life Fitness Center, Harris Teeter, Starbucks and Peets Coffee, Loudoun County Library, shops and offices plus 13 restaurants, many of which now offer carry-out and contactless delivery. Elementary, Middle and High Schools less than a mile away with a dedicated walking path to Madisons Trust Elementary School just two blocks away. Lovely community with miles of walking and biking trails and playgrounds. Minutes to Brambleton Community Golf Course and sports fields. Hike, kayak and fish on lovely Beaverdam Reservoir Lake and Park, the LARGEST LAKE IN LOUDOUN COUNTY, only five minutes away. Easy commuting to much of Northern Virginia. Close major thoroughfares including Dulles Greenway/267, Rt 50, and brand-new Ashburn metro station to DC. HOA includes highest speed Verizon Fios internet and cable, snow removal, trash pick-up and landscaping and lawn service. Also includes access to community pools and tennis courts. Welcome to easy living.
Location
State VA
County Loudoun
Zoning 01
Rooms
Other Rooms Living Room, Dining Room, Primary Bedroom, Bedroom 2, Bedroom 3, Kitchen, Family Room, Laundry, Mud Room, Bathroom 2, Primary Bathroom, Half Bath
Basement Daylight, Full, Fully Finished, Garage Access, Heated, Walkout Level, Windows
Interior
Interior Features Carpet, Ceiling Fan(s), Chair Railings, Crown Moldings, Dining Area, Floor Plan - Open, Kitchen - Eat-In, Kitchen - Island, Kitchen - Gourmet, Pantry, Recessed Lighting, Soaking Tub, Stall Shower, Tub Shower, Upgraded Countertops, Water Treat System, Walk-in Closet(s)
Hot Water Natural Gas
Heating Forced Air
Cooling Central A/C
Flooring Carpet, Ceramic Tile, Hardwood, Partially Carpeted
Fireplaces Number 1
Fireplaces Type Fireplace - Glass Doors, Gas/Propane, Mantel(s)
Equipment Built-In Microwave, Cooktop, Dishwasher, Disposal, Exhaust Fan, Microwave, Oven - Single, Oven - Self Cleaning, Oven - Wall, Oven/Range - Gas, Range Hood, Refrigerator, Stainless Steel Appliances, Washer/Dryer Hookups Only
Furnishings No
Fireplace Y
Appliance Built-In Microwave, Cooktop, Dishwasher, Disposal, Exhaust Fan, Microwave, Oven - Single, Oven - Self Cleaning, Oven - Wall, Oven/Range - Gas, Range Hood, Refrigerator, Stainless Steel Appliances, Washer/Dryer Hookups Only
Heat Source Natural Gas
Laundry Upper Floor, Hookup
Exterior
Exterior Feature Brick, Deck(s), Terrace
Garage Garage - Front Entry, Covered Parking, Garage Door Opener, Inside Access, Oversized
Garage Spaces 2.0
Utilities Available Natural Gas Available, Phone Connected
Amenities Available Basketball Courts, Bike Trail, Cable, Club House, Common Grounds, Community Center, Jog/Walk Path, Picnic Area, Pool Mem Avail, Recreational Center, Swimming Pool, Tot Lots/Playground
Water Access N
Accessibility None
Porch Brick, Deck(s), Terrace
Attached Garage 2
Total Parking Spaces 2
Garage Y
Building
Story 3
Sewer Public Sewer
Water Public
Architectural Style Other
Level or Stories 3
Additional Building Above Grade, Below Grade
Structure Type 9'+ Ceilings,Beamed Ceilings,Dry Wall
New Construction N
Schools
Elementary Schools Madison'S Trust
Middle Schools Brambleton
High Schools Independence
School District Loudoun County Public Schools
Others
HOA Fee Include Common Area Maintenance,Fiber Optics Available,High Speed Internet,Lawn Care Front,Lawn Care Rear,Lawn Maintenance,Management,Pool(s),Recreation Facility,Road Maintenance,Reserve Funds,Snow Removal,Trash
Senior Community No
Tax ID 200198949000
Ownership Fee Simple
SqFt Source Assessor
Security Features Carbon Monoxide Detector(s),Motion Detectors,Smoke Detector,Monitored
Horse Property N
Special Listing Condition Standard
Read Less
Want to know what your home might be worth? Contact us for a FREE valuation!

Our team is ready to help you sell your home for the highest possible price ASAP

Bought with Bala Geethadhar Gatla • Maram Realty, LLC







