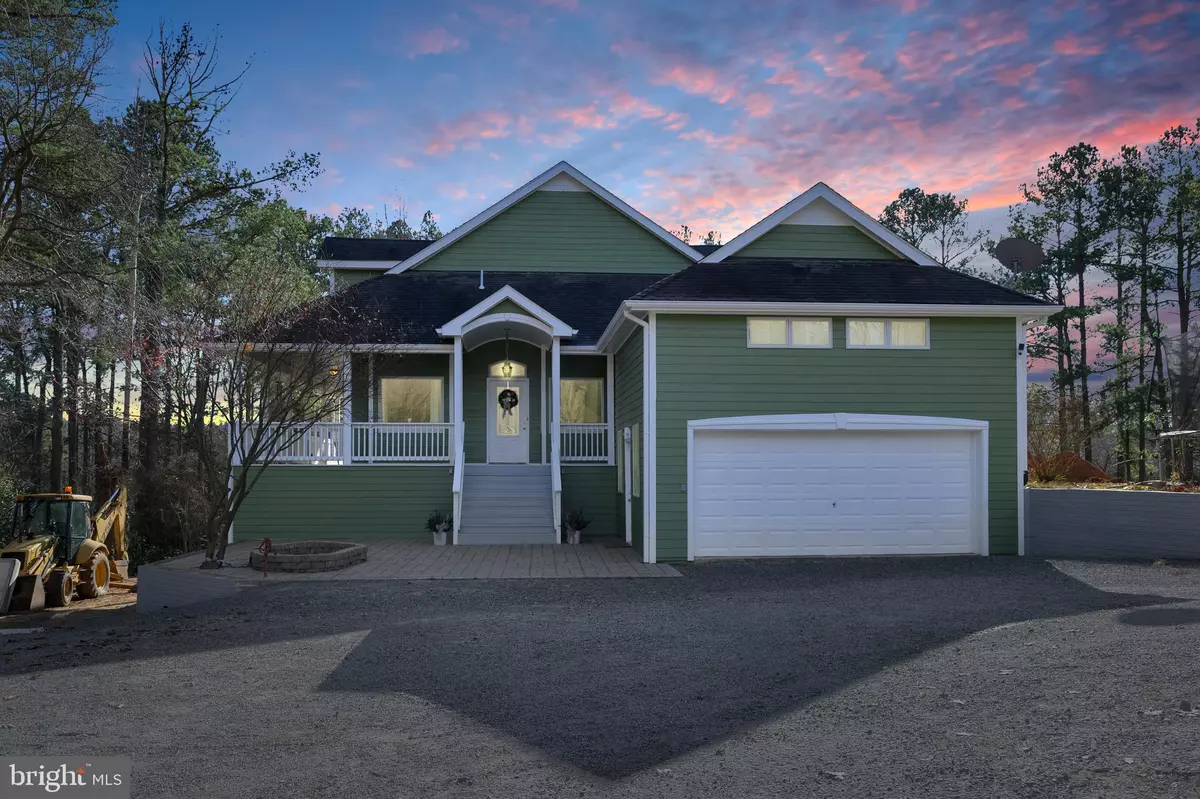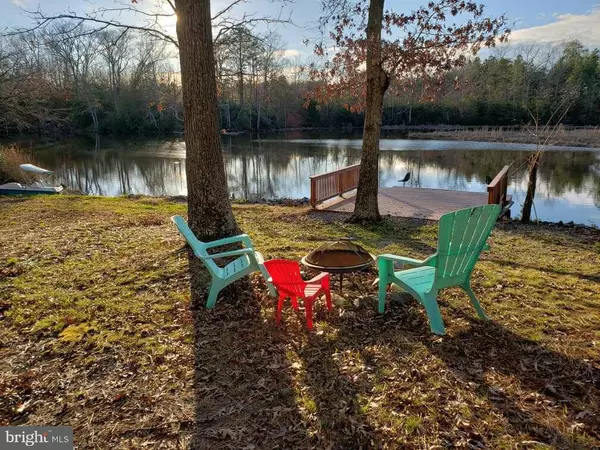$475,000
$499,900
5.0%For more information regarding the value of a property, please contact us for a free consultation.
1009 EAGLE VISTA Colonial Beach, VA 22443
3 Beds
3 Baths
2,783 SqFt
Key Details
Sold Price $475,000
Property Type Single Family Home
Sub Type Detached
Listing Status Sold
Purchase Type For Sale
Square Footage 2,783 sqft
Price per Sqft $170
Subdivision None Available
MLS Listing ID VAWE117594
Sold Date 03/05/21
Style Colonial
Bedrooms 3
Full Baths 3
HOA Y/N N
Abv Grd Liv Area 2,783
Originating Board BRIGHT
Year Built 2000
Annual Tax Amount $2,344
Tax Year 2017
Lot Size 10.000 Acres
Acres 10.0
Property Description
Work from home paradise on 10 acres with multiple beautiful water views. Close to Dahlgren Naval Base. Only 10 minutes from the beach and shopping. Tons of deck, porch and outdoor space for your enjoyment. One large deck and one deck off the MBR. Private newly constructed dock for fishing and wildlife viewing. No HOA fees. Kayak or canoe right out of your own backyard onto Mattox Creek. Huge MBR with tons of storage. Large pantry and storage throughout the house. Fenced in garden, chicken coop, storage shed and garage. Covered parking under deck for ATVs, mower ,golf cart etc. Tool storage shed and unfinished basement with lots of room for a workshop.
Location
State VA
County Westmoreland
Zoning R1
Rooms
Other Rooms Dining Room, Kitchen, Family Room, Foyer, Bedroom 1, Bathroom 2
Basement Connecting Stairway, Daylight, Full, Garage Access, Interior Access, Outside Entrance, Unfinished, Workshop, Windows
Main Level Bedrooms 2
Interior
Interior Features Built-Ins, Combination Kitchen/Dining, Ceiling Fan(s), Crown Moldings, Double/Dual Staircase, Entry Level Bedroom, Floor Plan - Open, Kitchen - Eat-In, Kitchen - Table Space, Pantry, Primary Bath(s), Soaking Tub
Hot Water Electric
Cooling Central A/C, Ceiling Fan(s), Heat Pump(s)
Flooring Carpet, Ceramic Tile, Concrete, Hardwood
Equipment Dryer, Exhaust Fan, Oven/Range - Electric, Refrigerator, Washer, Built-In Microwave, Icemaker
Furnishings No
Fireplace N
Window Features Bay/Bow,Double Hung,Insulated,Screens
Appliance Dryer, Exhaust Fan, Oven/Range - Electric, Refrigerator, Washer, Built-In Microwave, Icemaker
Heat Source Propane - Leased
Laundry Main Floor, Upper Floor
Exterior
Exterior Feature Balconies- Multiple, Deck(s), Enclosed, Patio(s), Wrap Around
Garage Garage - Front Entry, Inside Access
Garage Spaces 2.0
Utilities Available Propane
Waterfront Description Private Dock Site
Water Access Y
Water Access Desc Private Access
View Creek/Stream, Scenic Vista, Trees/Woods, Water
Roof Type Asphalt
Street Surface Gravel,Paved
Accessibility 2+ Access Exits, 32\"+ wide Doors, Doors - Swing In
Porch Balconies- Multiple, Deck(s), Enclosed, Patio(s), Wrap Around
Road Frontage Road Maintenance Agreement
Attached Garage 2
Total Parking Spaces 2
Garage Y
Building
Lot Description Backs to Trees, Cleared, Landscaping, Private, Secluded
Story 3
Sewer Private Sewer
Water Private
Architectural Style Colonial
Level or Stories 3
Additional Building Above Grade
Structure Type 9'+ Ceilings,Cathedral Ceilings,Dry Wall,High,Wood Walls,Wood Ceilings
New Construction N
Schools
Elementary Schools Call School Board
Middle Schools Call School Board
High Schools Call School Board
School District Westmoreland County Public Schools
Others
Senior Community No
Tax ID 9 19D
Ownership Fee Simple
SqFt Source Assessor
Special Listing Condition Standard
Read Less
Want to know what your home might be worth? Contact us for a FREE valuation!

Our team is ready to help you sell your home for the highest possible price ASAP

Bought with Sharon Wildberger • TTR Sotheby's International Realty







