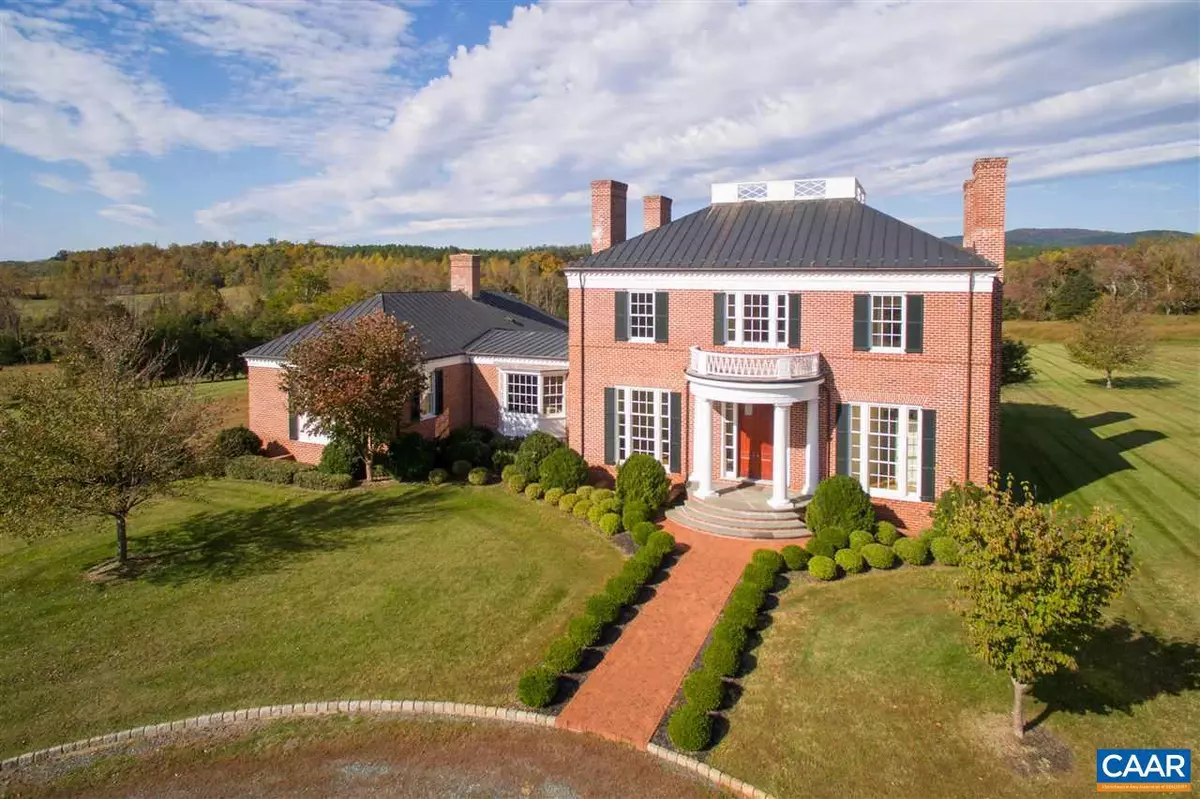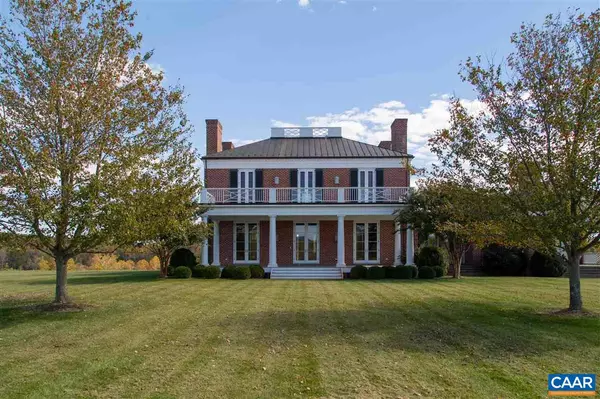$3,850,000
$3,995,000
3.6%For more information regarding the value of a property, please contact us for a free consultation.
3599 AND 3544 APSARA FARM LN LN Esmont, VA 22937
4 Beds
5 Baths
6,663 SqFt
Key Details
Sold Price $3,850,000
Property Type Single Family Home
Sub Type Detached
Listing Status Sold
Purchase Type For Sale
Square Footage 6,663 sqft
Price per Sqft $577
Subdivision Unknown
MLS Listing ID 549687
Sold Date 05/10/19
Style Georgian
Bedrooms 4
Full Baths 4
Half Baths 1
HOA Y/N N
Abv Grd Liv Area 6,418
Originating Board CAAR
Year Built 2006
Annual Tax Amount $11,753
Tax Year 2019
Lot Size 447.690 Acres
Acres 447.69
Property Description
Gracious Georgian manor home in southern Albemarle designed by Bob Paxton and built by Shelter and Associates in 2006. Exceptional quality and attention to detail is evident throughout the home with 12 - 13' ceilings, custom woodwork including crown molding and wainscoting, random width wood floors, 6 interior fireplaces, sound and central vacuum systems, and spacious outdoor screened porch with fireplace. Kitchen includes granite counters and commercial grade stainless steel appliances. On 448 acres, with 2 stocked ponds and magnificent views, the farm is about 2/3 open with well maintained pastures and meadows as well as some woodland. Additional buildings include the original Rin Ran Farm house, c. 1804, 2 tenant houses and a barn.,Granite Counter,Wood Cabinets,Fireplace in Living Room,Fireplace in Master Bedroom
Location
State VA
County Albemarle
Area Rockingham Ne
Zoning R-1
Rooms
Other Rooms Living Room, Dining Room, Primary Bedroom, Kitchen, Foyer, Breakfast Room, Laundry, Mud Room, Full Bath, Half Bath, Additional Bedroom
Basement Fully Finished, Walkout Level
Main Level Bedrooms 1
Interior
Interior Features Central Vacuum, Central Vacuum, Walk-in Closet(s), Attic, WhirlPool/HotTub, Kitchen - Island, Primary Bath(s)
Heating Central
Cooling Central A/C
Flooring Ceramic Tile, Hardwood
Fireplaces Number 3
Fireplaces Type Wood
Equipment Dryer, Washer/Dryer Hookups Only, Washer, Dishwasher, Oven - Double, Microwave, Refrigerator
Fireplace Y
Window Features Insulated
Appliance Dryer, Washer/Dryer Hookups Only, Washer, Dishwasher, Oven - Double, Microwave, Refrigerator
Heat Source Geo-thermal
Exterior
Exterior Feature Patio(s), Porch(es), Screened
View Pasture, Trees/Woods, Panoramic
Roof Type Copper
Accessibility None
Porch Patio(s), Porch(es), Screened
Garage Y
Building
Lot Description Trees/Wooded, Sloping, Open, Partly Wooded
Story 2
Foundation Brick/Mortar
Sewer Septic Exists
Water Well
Architectural Style Georgian
Level or Stories 2
Additional Building Above Grade, Below Grade
New Construction N
Schools
Middle Schools Walton
High Schools Monticello
School District Albemarle County Public Schools
Others
Senior Community No
Ownership Other
Security Features Security System
Special Listing Condition Standard
Read Less
Want to know what your home might be worth? Contact us for a FREE valuation!

Our team is ready to help you sell your home for the highest possible price ASAP

Bought with FRANK HARDY • FRANK HARDY SOTHEBY'S INTERNATIONAL REALTY







