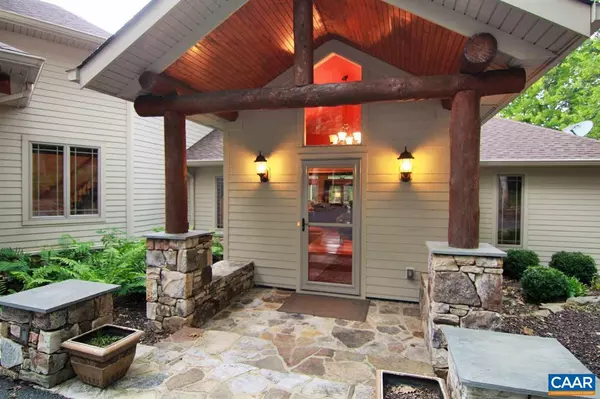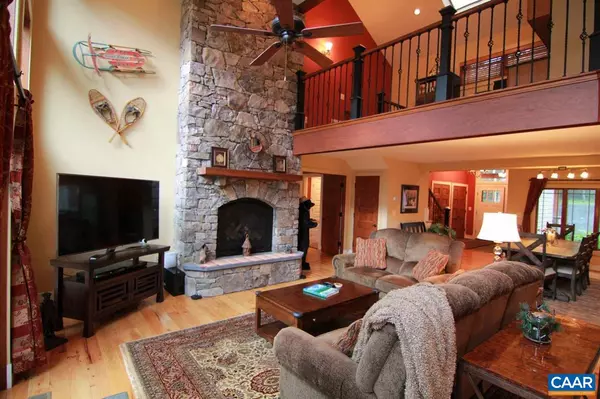$660,000
$665,000
0.8%For more information regarding the value of a property, please contact us for a free consultation.
154 DEER SPRINGS LN Wintergreen, VA 22967
5 Beds
4 Baths
3,083 SqFt
Key Details
Sold Price $660,000
Property Type Single Family Home
Sub Type Detached
Listing Status Sold
Purchase Type For Sale
Square Footage 3,083 sqft
Price per Sqft $214
Subdivision Unknown
MLS Listing ID 580081
Sold Date 10/22/18
Style Contemporary
Bedrooms 5
Full Baths 4
HOA Fees $144/ann
HOA Y/N Y
Abv Grd Liv Area 3,083
Originating Board CAAR
Year Built 1982
Annual Tax Amount $4,433
Tax Year 2017
Lot Size 1,306 Sqft
Acres 0.03
Property Description
The property line in located along "The Deer Spring" a popular watering hole for natures animals. The spring overflows and feeds the active stream along the left property line and flows into the pond at the rear of the home. Completely remolded and expanded with several additions in 2010. The home has large open light filled spaces and an excellent design with high-end finishes. Huge rooms, soaring ceilings, excellent natural light, fabulous kitchen, several levels of generous decks and a wonderful sun-room all overlooking the pond that is just feet away. The entrance and parking is a garden of stone work. The 2 car garage is oversized with a wall of storage closets.,Wood Cabinets,Fireplace in Great Room
Location
State VA
County Nelson
Zoning RPC
Rooms
Other Rooms Living Room, Dining Room, Primary Bedroom, Kitchen, Den, Foyer, Sun/Florida Room, Additional Bedroom
Interior
Interior Features Skylight(s), Breakfast Area, Kitchen - Eat-In, Kitchen - Island, Pantry, Recessed Lighting
Heating Heat Pump(s)
Cooling Central A/C
Flooring Hardwood
Fireplaces Number 1
Equipment Dryer, Washer, Dishwasher, Disposal, Oven/Range - Gas, Microwave, Refrigerator
Fireplace Y
Window Features Insulated
Appliance Dryer, Washer, Dishwasher, Disposal, Oven/Range - Gas, Microwave, Refrigerator
Heat Source Propane - Owned
Exterior
Exterior Feature Deck(s), Porch(es)
Garage Other, Garage - Front Entry, Oversized
Amenities Available Tot Lots/Playground, Security, Bar/Lounge, Basketball Courts, Beach, Boat Ramp, Club House, Dining Rooms, Exercise Room, Golf Club, Guest Suites, Lake, Meeting Room, Picnic Area, Swimming Pool, Horse Trails, Sauna, Tennis Courts, Transportation Service, Jog/Walk Path
Waterfront Y
Roof Type Architectural Shingle
Accessibility None
Porch Deck(s), Porch(es)
Attached Garage 2
Garage Y
Building
Lot Description Landscaping, Sloping
Story 2
Foundation Block, Crawl Space
Sewer Public Sewer
Water Public
Architectural Style Contemporary
Level or Stories 2
Additional Building Above Grade, Below Grade
Structure Type Vaulted Ceilings,Cathedral Ceilings
New Construction N
Schools
Elementary Schools Rockfish
Middle Schools Nelson
High Schools Nelson
School District Nelson County Public Schools
Others
HOA Fee Include Trash,Pool(s),Management,Reserve Funds,Road Maintenance,Snow Removal
Ownership Other
Security Features Security System
Special Listing Condition Standard
Read Less
Want to know what your home might be worth? Contact us for a FREE valuation!

Our team is ready to help you sell your home for the highest possible price ASAP

Bought with MICHAEL WOOLARD • WINTERGREEN REALTY, LLC







