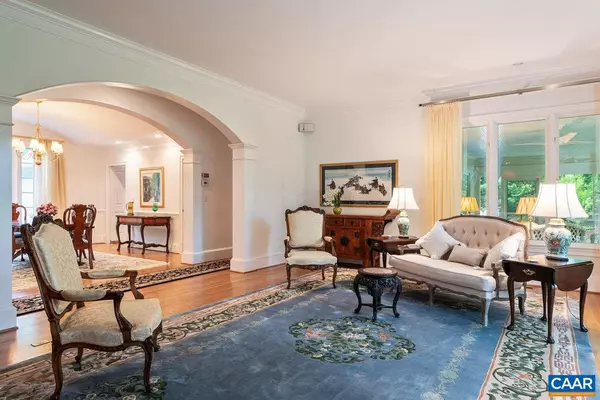$765,000
$790,000
3.2%For more information regarding the value of a property, please contact us for a free consultation.
2237 PIPER WAY Keswick, VA 22947
4 Beds
5 Baths
4,940 SqFt
Key Details
Sold Price $765,000
Property Type Single Family Home
Sub Type Detached
Listing Status Sold
Purchase Type For Sale
Square Footage 4,940 sqft
Price per Sqft $154
Subdivision Unknown
MLS Listing ID 576718
Sold Date 07/31/18
Style French
Bedrooms 4
Full Baths 4
Half Baths 1
Condo Fees $55
HOA Fees $85/ann
HOA Y/N Y
Abv Grd Liv Area 4,762
Originating Board CAAR
Year Built 1995
Annual Tax Amount $8,830
Tax Year 2017
Lot Size 0.550 Acres
Acres 0.55
Property Description
FULL GOLF MEMBERSHIP INCLUDED. Premier location in Glenmore, custom upgrades. Rare opportunity to own a home with beautiful golf course/mountain views. Stunning first floor master bedroom suite, custom gourmet kitchen, butler's pantry, generous screened porch. Fabulous cherry library, light-filled open living/dining area. Upstairs features three large, private bedrooms, each with own bath, exercise room, spacious home theater. Wood floors throughout, custom tile and cabinetry, copper water pipes, low-maintenance stone and real stucco. Independently certified in 2018 a PEARL GOLD STAR Home, one of the most energy-efficient homes in Virginia and in the top 14% of all energy-efficient homes nationally. Beauty and ease of life on the 9th hole!,Cherry Cabinets,Glass Front Cabinets,Granite Counter
Location
State VA
County Albemarle
Zoning PRD
Rooms
Other Rooms Dining Room, Primary Bedroom, Kitchen, Family Room, Foyer, Breakfast Room, Study, Great Room, Office, Utility Room, Full Bath, Half Bath, Additional Bedroom
Basement Fully Finished, Outside Entrance, Partially Finished, Walkout Level
Main Level Bedrooms 1
Interior
Interior Features Skylight(s), Walk-in Closet(s), Breakfast Area, Kitchen - Eat-In, Kitchen - Island, Pantry, Recessed Lighting, Wine Storage, Entry Level Bedroom, Primary Bath(s)
Heating Central, Heat Pump(s)
Cooling Energy Star Cooling System, Central A/C, Heat Pump(s)
Flooring Ceramic Tile, Other, Hardwood, Marble, Slate, Stone, Wood
Equipment Dryer, Washer, Dishwasher, Disposal, Oven/Range - Gas, Microwave, Refrigerator, Oven - Wall, Energy Efficient Appliances
Fireplace N
Window Features Casement,Insulated,Low-E,Screens,Storm
Appliance Dryer, Washer, Dishwasher, Disposal, Oven/Range - Gas, Microwave, Refrigerator, Oven - Wall, Energy Efficient Appliances
Exterior
Exterior Feature Patio(s), Porch(es), Screened
Garage Other, Garage - Side Entry, Oversized
Amenities Available Security, Bar/Lounge, Basketball Courts, Club House, Community Center, Dining Rooms, Exercise Room, Extra Storage, Golf Club, Lake, Library, Meeting Room, Newspaper Service, Picnic Area, Tot Lots/Playground, Swimming Pool, Horse Trails, Sauna, Soccer Field, Riding/Stables, Tennis Courts, Transportation Service, Jog/Walk Path, Gated Community
View Garden/Lawn, Other, Courtyard
Roof Type Architectural Shingle
Accessibility Roll-in Shower
Porch Patio(s), Porch(es), Screened
Road Frontage Private
Attached Garage 2
Garage Y
Building
Lot Description Landscaping, Level, Private, Sloping, Partly Wooded
Story 2
Foundation Block, Crawl Space
Sewer Public Sewer
Water Public
Architectural Style French
Level or Stories 2
Additional Building Above Grade, Below Grade
Structure Type 9'+ Ceilings,Tray Ceilings
New Construction N
Schools
Elementary Schools Stone-Robinson
Middle Schools Burley
High Schools Monticello
School District Albemarle County Public Schools
Others
HOA Fee Include Common Area Maintenance,Insurance,Road Maintenance,Snow Removal
Ownership Other
Security Features Security System,24 hour security,Security Gate,Smoke Detector
Special Listing Condition Standard
Read Less
Want to know what your home might be worth? Contact us for a FREE valuation!

Our team is ready to help you sell your home for the highest possible price ASAP

Bought with TOM PACE • LONG & FOSTER - GLENMORE







