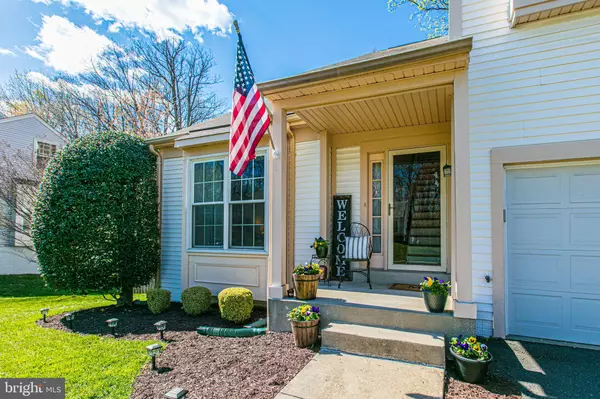$835,000
$799,000
4.5%For more information regarding the value of a property, please contact us for a free consultation.
8222 WALNUT RIDGE RD Fairfax Station, VA 22039
5 Beds
4 Baths
2,595 SqFt
Key Details
Sold Price $835,000
Property Type Single Family Home
Sub Type Detached
Listing Status Sold
Purchase Type For Sale
Square Footage 2,595 sqft
Price per Sqft $321
Subdivision Timber Ridge
MLS Listing ID VAFX1190862
Sold Date 05/12/21
Style Colonial
Bedrooms 5
Full Baths 3
Half Baths 1
HOA Fees $50/mo
HOA Y/N Y
Abv Grd Liv Area 1,880
Originating Board BRIGHT
Year Built 1988
Annual Tax Amount $7,055
Tax Year 2021
Lot Size 9,200 Sqft
Acres 0.21
Property Description
Welcome to Timber Ridge, an active neighborhood with regular community events, located close to parks, recreational facilities, restaurants, and commuter routes! This spacious five bedroom home is move-in ready! The main level offers soaring vaulted ceilings and gorgeous brazilian cherry wood floors. The modern kitchen was completely renovated in 2016 and features stainless steel appliances, quartzite countertops, and a marble backsplash. There is room for a table with a view from the huge window overlooking the backyard. The family room features a gas fireplace and is flooded with natural light and open to the kitchen. Just outside the family room through sliding glass doors, youll enjoy a no-maintenance Trex deck with stairs down to a convenient patio. The yard is beautifully landscaped, and fenced in, surrounded by mature trees. The playset conveys! Four generously sized bedrooms with recently replaced carpeting are located upstairs, and the primary bathroom was updated in 2020. Completing this perfect home is a fully finished, daylight basement. There is a fifth bedroom and a third full bathroom located downstairs, along with plenty of room for storage. Walk out level to the backyard! There is ample parking with a front entry two bay garage, plus a long driveway. A prime location with highly rated schools! NEW HVAC in 2019! New Sump Pump in 2021! Nothing to do but unpack!
Location
State VA
County Fairfax
Zoning 302
Rooms
Other Rooms Living Room, Dining Room, Primary Bedroom, Bedroom 2, Bedroom 3, Bedroom 4, Bedroom 5, Kitchen, Family Room, Foyer, Breakfast Room, Recreation Room, Primary Bathroom
Basement Fully Finished, Daylight, Partial, Walkout Level
Interior
Interior Features Breakfast Area, Crown Moldings, Dining Area, Family Room Off Kitchen, Kitchen - Table Space, Primary Bath(s), Recessed Lighting, Wood Floors, Upgraded Countertops, Carpet, Ceiling Fan(s), Kitchen - Eat-In, Kitchen - Gourmet, Pantry, Soaking Tub, Walk-in Closet(s)
Hot Water Electric
Heating Heat Pump(s)
Cooling Central A/C
Flooring Carpet, Hardwood
Fireplaces Number 1
Fireplaces Type Mantel(s)
Equipment Built-In Microwave, Dishwasher, Disposal, Icemaker, Refrigerator, Stainless Steel Appliances, Oven/Range - Gas, Range Hood
Fireplace Y
Appliance Built-In Microwave, Dishwasher, Disposal, Icemaker, Refrigerator, Stainless Steel Appliances, Oven/Range - Gas, Range Hood
Heat Source Electric
Exterior
Exterior Feature Deck(s), Patio(s)
Parking Features Garage - Front Entry, Garage Door Opener
Garage Spaces 2.0
Fence Rear
Water Access N
Accessibility None
Porch Deck(s), Patio(s)
Attached Garage 2
Total Parking Spaces 2
Garage Y
Building
Lot Description Backs to Trees
Story 3
Sewer Public Sewer
Water Public
Architectural Style Colonial
Level or Stories 3
Additional Building Above Grade, Below Grade
Structure Type 2 Story Ceilings,9'+ Ceilings,Vaulted Ceilings,Cathedral Ceilings
New Construction N
Schools
Elementary Schools Silverbrook
Middle Schools South County
High Schools South County
School District Fairfax County Public Schools
Others
Senior Community No
Tax ID 0974 07 0153
Ownership Fee Simple
SqFt Source Assessor
Special Listing Condition Standard
Read Less
Want to know what your home might be worth? Contact us for a FREE valuation!

Our team is ready to help you sell your home for the highest possible price ASAP

Bought with Katharine D Binkley • Realty ONE Group Capital







