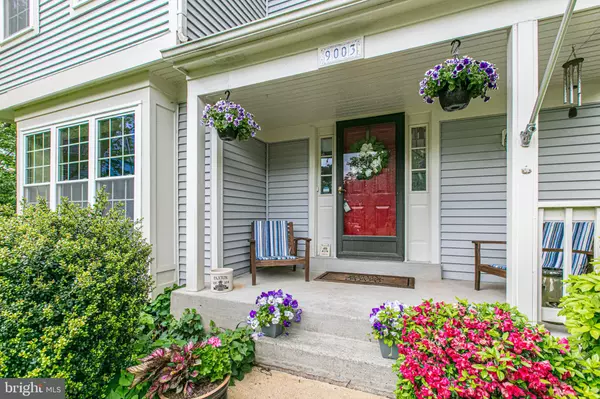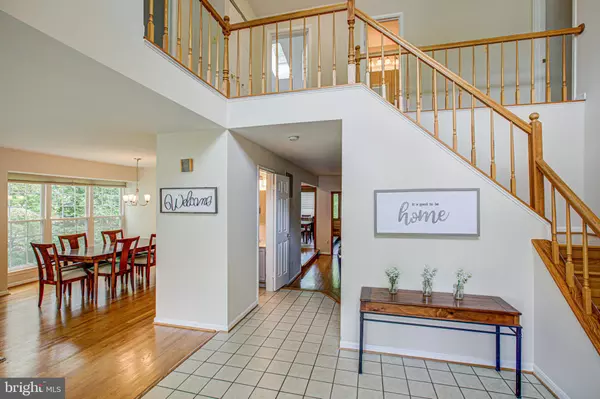$780,001
$750,000
4.0%For more information regarding the value of a property, please contact us for a free consultation.
9003 ELM RIDGE RD Fairfax Station, VA 22039
5 Beds
4 Baths
3,278 SqFt
Key Details
Sold Price $780,001
Property Type Single Family Home
Sub Type Detached
Listing Status Sold
Purchase Type For Sale
Square Footage 3,278 sqft
Price per Sqft $237
Subdivision Timber Ridge
MLS Listing ID VAFX1196378
Sold Date 06/18/21
Style Colonial
Bedrooms 5
Full Baths 3
Half Baths 1
HOA Fees $50/mo
HOA Y/N Y
Abv Grd Liv Area 2,628
Originating Board BRIGHT
Year Built 1988
Annual Tax Amount $7,659
Tax Year 2021
Lot Size 10,378 Sqft
Acres 0.24
Property Description
Welcome to Timber Ridge, an active neighborhood with regular community events, located close to parks, recreational facilities, restaurants, and commuter routes! This spacious five bedroom home is move-in ready! The beautiful kitchen has been completely renovated, and features stainless steel appliances, granite countertops, and a tile backsplash. There are glass french doors that lead to an enclosed addition with an exercise/lap heated Endless Pool. Relax by the fire in the family room after a swim in front of your ventless gas fireplace! Gleaming hardwood floors throughout the main and upper levels! Entertain outdoors with cookouts on the patio. Four generously sized bedrooms are located upstairs, including the master with his/her closets, skylights, and full bath. Additional square footage added to this home with the fully finished basement, complete with a legal fifth bedroom, third full bath, and new carpet. There is ample parking with a front entry two bay garage, plus a long driveway. A prime location with highly rated schools!
Location
State VA
County Fairfax
Zoning 302
Rooms
Other Rooms Living Room, Dining Room, Primary Bedroom, Bedroom 2, Bedroom 3, Bedroom 4, Bedroom 5, Kitchen, Family Room, Den, Foyer, Sun/Florida Room, Recreation Room, Primary Bathroom, Full Bath, Half Bath
Basement Full, Fully Finished
Interior
Interior Features Breakfast Area, Family Room Off Kitchen, Floor Plan - Traditional, Primary Bath(s), Ceiling Fan(s), Recessed Lighting, Formal/Separate Dining Room, Window Treatments, Wood Floors, Carpet, Kitchen - Gourmet, Skylight(s), Upgraded Countertops, Walk-in Closet(s)
Hot Water Natural Gas
Heating Central, Forced Air
Cooling Ceiling Fan(s), Central A/C
Flooring Hardwood, Carpet, Ceramic Tile
Fireplaces Number 1
Fireplaces Type Fireplace - Glass Doors, Gas/Propane
Equipment Stainless Steel Appliances, Built-In Microwave, Dryer, Washer, Dishwasher, Disposal, Extra Refrigerator/Freezer, Humidifier, Refrigerator, Icemaker, Stove
Fireplace Y
Window Features Double Pane,Insulated,Skylights
Appliance Stainless Steel Appliances, Built-In Microwave, Dryer, Washer, Dishwasher, Disposal, Extra Refrigerator/Freezer, Humidifier, Refrigerator, Icemaker, Stove
Heat Source Natural Gas
Exterior
Exterior Feature Deck(s), Porch(es)
Parking Features Garage Door Opener, Garage - Front Entry
Garage Spaces 2.0
Pool Indoor, Lap/Exercise, Heated
Amenities Available Basketball Courts, Bike Trail, Common Grounds, Jog/Walk Path, Lake, Tot Lots/Playground
Water Access N
Accessibility None
Porch Deck(s), Porch(es)
Attached Garage 2
Total Parking Spaces 2
Garage Y
Building
Lot Description Cul-de-sac, Landscaping, No Thru Street
Story 3
Sewer Public Sewer
Water Public
Architectural Style Colonial
Level or Stories 3
Additional Building Above Grade, Below Grade
Structure Type 2 Story Ceilings,Vaulted Ceilings
New Construction N
Schools
Elementary Schools Silverbrook
Middle Schools South County
High Schools South County
School District Fairfax County Public Schools
Others
HOA Fee Include Insurance,Reserve Funds,Management
Senior Community No
Tax ID 0974 07 0129
Ownership Fee Simple
SqFt Source Assessor
Special Listing Condition Standard
Read Less
Want to know what your home might be worth? Contact us for a FREE valuation!

Our team is ready to help you sell your home for the highest possible price ASAP

Bought with Susan P Mertz • Keller Williams Capital Properties







