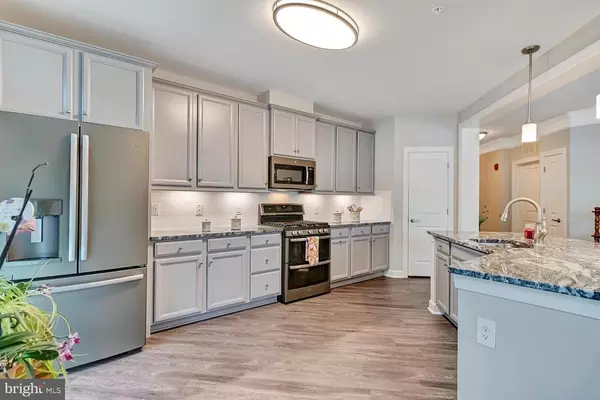$515,500
$520,500
1.0%For more information regarding the value of a property, please contact us for a free consultation.
6101 FAIRVIEW FARM DR #208 Alexandria, VA 22315
2 Beds
2 Baths
1,658 SqFt
Key Details
Sold Price $515,500
Property Type Condo
Sub Type Condo/Co-op
Listing Status Sold
Purchase Type For Sale
Square Footage 1,658 sqft
Price per Sqft $310
Subdivision The Crest Of Alexandria
MLS Listing ID VAFX1184188
Sold Date 06/18/21
Style Contemporary
Bedrooms 2
Full Baths 2
Condo Fees $274/mo
HOA Fees $163/mo
HOA Y/N Y
Abv Grd Liv Area 1,658
Originating Board BRIGHT
Year Built 2019
Annual Tax Amount $5,537
Tax Year 2020
Property Description
The Good Life begins at The Crest of Alexandria: 55+ Active Adult Lifestyle. Stunning, practically brand new condo. Corner unit two bedrooms with den/office and two full bathrooms. One of The Crest largest floor plans with 1658 square feet. Luxury vinyl flooring in the main living areas and wall-to-wall carpeting in both bedrooms. The owner's suite includes a walk-in closet and a large en suite bathroom with two vanities and a frameless shower door. Soft metro grey paint throughout. A kitchen that's better than great with clean custom grey soft close cabinets, brushed nickel hardware, inviting granite counters, a large island with room for seating, and stainless steel GE Profile appliances, including a double oven. Additional energy-efficient ceiling insulation. This home has everything you need, including an in-unit GE washer and dryer. Assigned garage parking and additional storage unit included. The Crest offers more than just aesthetics; it has it all: the impressive more than 5,000 square foot clubhouse has a private meeting space, a pub room with kitchen, party room, not to mention the well-appointed fitness center with a yoga studio that includes a wide array of workout videos. Just outside the clubhouse is a large, well-lit patio with a comfy outdoor seating area perfect for entertaining, along with a gas grill and firepit. The well-manicured grounds include a koi pond, lawn and herb garden, walking trails, and a pickleball court. Conveniently located in the greater Kingstowne area, there are so many shopping and dining options between Hilltop Center featuring Wegmans and the Kingstowne Town Center. Easy access to 95-395-495 and the Franconia Springfield metro station, mere minutes from Fort Belvoir's gates.
Location
State VA
County Fairfax
Zoning 110
Rooms
Other Rooms Living Room, Dining Room, Primary Bedroom, Bedroom 2, Kitchen, Den, Foyer, Bathroom 2, Primary Bathroom
Main Level Bedrooms 2
Interior
Interior Features Floor Plan - Open, Formal/Separate Dining Room, Kitchen - Gourmet, Kitchen - Island, Upgraded Countertops, Window Treatments
Hot Water Natural Gas
Heating Central
Cooling Ceiling Fan(s), Central A/C
Flooring Carpet, Vinyl
Equipment Built-In Microwave, Stainless Steel Appliances, Washer - Front Loading, Dryer, Dishwasher, Disposal, Refrigerator, Oven/Range - Gas
Appliance Built-In Microwave, Stainless Steel Appliances, Washer - Front Loading, Dryer, Dishwasher, Disposal, Refrigerator, Oven/Range - Gas
Heat Source Natural Gas
Exterior
Garage Covered Parking, Basement Garage, Garage Door Opener
Garage Spaces 1.0
Parking On Site 1
Amenities Available Club House, Fitness Center, Reserved/Assigned Parking, Jog/Walk Path, Picnic Area, Meeting Room, Party Room
Waterfront N
Water Access N
Accessibility None
Total Parking Spaces 1
Garage N
Building
Story 1
Unit Features Garden 1 - 4 Floors
Sewer Public Sewer
Water Public
Architectural Style Contemporary
Level or Stories 1
Additional Building Above Grade, Below Grade
New Construction N
Schools
School District Fairfax County Public Schools
Others
HOA Fee Include Common Area Maintenance,Lawn Maintenance,Management,Trash,Ext Bldg Maint,Reserve Funds,Snow Removal
Senior Community Yes
Age Restriction 55
Tax ID 1001 15020208
Ownership Condominium
Special Listing Condition Standard
Read Less
Want to know what your home might be worth? Contact us for a FREE valuation!

Our team is ready to help you sell your home for the highest possible price ASAP

Bought with Miriam Harper McDaniel • Century 21 Redwood Realty







