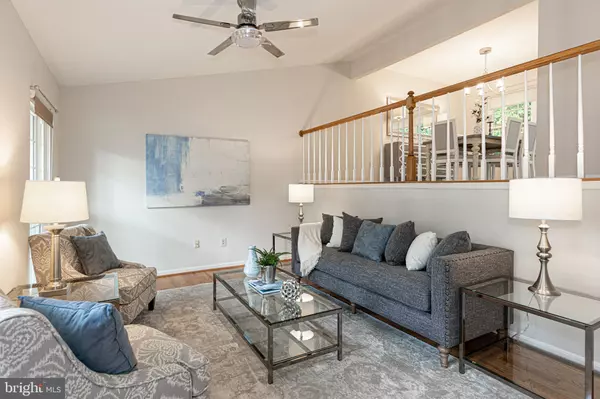$735,000
$707,000
4.0%For more information regarding the value of a property, please contact us for a free consultation.
9009 ELM RIDGE RD Fairfax Station, VA 22039
4 Beds
3 Baths
1,885 SqFt
Key Details
Sold Price $735,000
Property Type Single Family Home
Sub Type Detached
Listing Status Sold
Purchase Type For Sale
Square Footage 1,885 sqft
Price per Sqft $389
Subdivision Timber Ridge
MLS Listing ID VAFX1206534
Sold Date 06/29/21
Style Bi-level
Bedrooms 4
Full Baths 3
HOA Fees $25
HOA Y/N Y
Abv Grd Liv Area 1,364
Originating Board BRIGHT
Year Built 1988
Annual Tax Amount $6,557
Tax Year 2020
Lot Size 10,861 Sqft
Acres 0.25
Property Description
*** Offers are presented as they are received. SELLERS HOPE TO MAKE A DECISON BY EARLY EVENING OF MONDAY 6/7/2021 *** Don't miss this IMPECCABLE MOVE-IN READY home which is totally updated throughout! Enjoy life in this 4 bedroom, 3 bathroom home on a Cul-de-sac and with a large, level, grassy private backyard! NEW WINDOWS 2021, NEW MASTER SPA BATHROOM 2021, NEW BASEMENT LAMINATE 2021, NEW HVAC 2018, TWO NEW BATHROOMS 2018, NEW ROOF 2016 etc etc! This light-filled open concept home has hardwoods throughout 2 levels and upscale laminate in the walk-out basement! The kitchen has gorgeous quartz counter-tops, stainless steel appliances, GAS stove and sparkling white cabinets! This home has 2 large decks which looks out to the spacious backyard/ the family room has a gas fireplace / the master bedroom has dual closets (one is walk-in) and a stunning updated master bath!! Don't delay -- this is the home you have been searching for! Silverbrook Elementary, South County HS, and FANTASTIC commute options to nearby commuter lots, metro, VRE and bus stops! Take a leisurely stroll to nearby Lake Mercer or take advantage of the myriad of trails to go to Burke Lake!
Location
State VA
County Fairfax
Zoning 302
Rooms
Basement Fully Finished, Rear Entrance, Sump Pump
Interior
Interior Features Attic, Breakfast Area, Ceiling Fan(s), Dining Area, Floor Plan - Open, Kitchen - Gourmet, Pantry, Recessed Lighting, Skylight(s), Window Treatments, Wood Floors
Hot Water Natural Gas
Heating Central, Programmable Thermostat
Cooling Ceiling Fan(s), Central A/C, Programmable Thermostat
Flooring Hardwood
Fireplaces Number 1
Fireplaces Type Fireplace - Glass Doors, Gas/Propane, Mantel(s)
Equipment Built-In Microwave, Dishwasher, Disposal, Dryer, Exhaust Fan, Icemaker, Microwave, Oven - Self Cleaning, Oven/Range - Gas, Refrigerator, Stainless Steel Appliances, Stove, Washer
Fireplace Y
Window Features Casement,Double Pane,Skylights,Sliding,Storm
Appliance Built-In Microwave, Dishwasher, Disposal, Dryer, Exhaust Fan, Icemaker, Microwave, Oven - Self Cleaning, Oven/Range - Gas, Refrigerator, Stainless Steel Appliances, Stove, Washer
Heat Source Natural Gas
Laundry Basement, Lower Floor
Exterior
Parking Features Garage Door Opener, Garage - Front Entry
Garage Spaces 4.0
Utilities Available Under Ground
Amenities Available Basketball Courts, Bike Trail, Common Grounds, Jog/Walk Path, Tot Lots/Playground
Water Access N
View Trees/Woods
Roof Type Architectural Shingle
Accessibility None
Attached Garage 2
Total Parking Spaces 4
Garage Y
Building
Lot Description Backs to Trees, Landscaping
Story 2.5
Sewer Public Sewer
Water Public
Architectural Style Bi-level
Level or Stories 2.5
Additional Building Above Grade, Below Grade
Structure Type Vaulted Ceilings
New Construction N
Schools
Elementary Schools Silverbrook
Middle Schools South County
High Schools South County
School District Fairfax County Public Schools
Others
HOA Fee Include Common Area Maintenance,Snow Removal,Trash
Senior Community No
Tax ID 0974 07 0132
Ownership Fee Simple
SqFt Source Assessor
Special Listing Condition Standard
Read Less
Want to know what your home might be worth? Contact us for a FREE valuation!

Our team is ready to help you sell your home for the highest possible price ASAP

Bought with Marion Gordon • KW Metro Center







