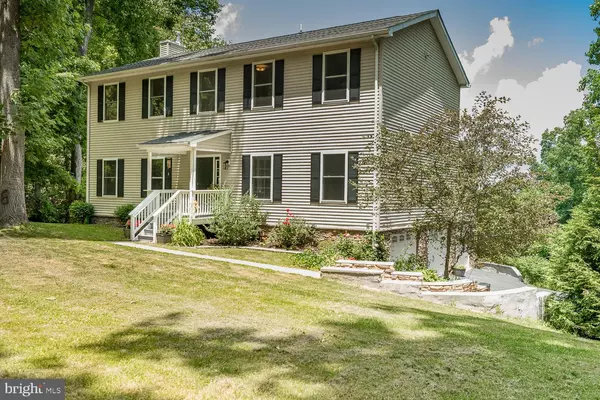$485,000
$450,000
7.8%For more information regarding the value of a property, please contact us for a free consultation.
981 FIRE TRAIL RD Linden, VA 22642
5 Beds
4 Baths
3,163 SqFt
Key Details
Sold Price $485,000
Property Type Single Family Home
Sub Type Detached
Listing Status Sold
Purchase Type For Sale
Square Footage 3,163 sqft
Price per Sqft $153
Subdivision Hunter Land
MLS Listing ID VAWR2000128
Sold Date 08/02/21
Style Colonial
Bedrooms 5
Full Baths 3
Half Baths 1
HOA Y/N N
Abv Grd Liv Area 2,530
Originating Board BRIGHT
Year Built 2004
Annual Tax Amount $2,445
Tax Year 2021
Lot Size 5.000 Acres
Acres 5.0
Property Description
Welcome to this mountain top oasis in Hunter Land! This 5 bedroom 3.5 bathroom colonial is beautifully situated on 5 acres of serene and secluded land. Walk up to the house on the stunning stone walkway with solar powered accent lighting. Enter the main floor to find textured stone flooring, crown molding and chair railing throughout. The kitchen has many upgrades with stainless steel appliances, including a smart fridge, large island with beautiful granite counters and accented back-splash. Relax in the family room with the stone gas fireplace, which is open to the dining room, and walks out to the wrap-around rear porch. This floor is also home to a large office with built-ins, and a bonus room with tray ceiling. Walk up the hardwood staircase to find the primary bedroom with large walk-in closet and en-suite bath, laundry room with high efficiency, frontloading, washer and dryer, three other bedrooms and a full bath. The lower level includes a fifth bedroom, full bath, 2 car heated garage, and a large storage space. Enjoy your own fresh fruit from the berry bushes and the peach, plum, and apple trees. Entertain family and friends in the outdoor entertainment area with built-in fire-pit, and enjoy the abundant natural wildlife that nature has to offer. This is a great location to make your own private get away and bask in all the peace and serenity the mountains have to offer! This home has so much to offer it is truly a must see! Schedule your showing today and see if this is the oasis you've been waiting for!
Location
State VA
County Warren
Zoning A
Rooms
Other Rooms Primary Bedroom, Bedroom 2, Bedroom 3, Bedroom 4, Bedroom 5, Kitchen, Family Room, Foyer, Laundry, Office, Bonus Room, Primary Bathroom, Full Bath, Half Bath
Basement Full, Walkout Level, Garage Access
Interior
Interior Features Carpet, Chair Railings, Crown Moldings, Dining Area, Kitchen - Eat-In, Kitchen - Island, Pantry, Primary Bath(s), Recessed Lighting, Tub Shower, Upgraded Countertops, Walk-in Closet(s), Wood Floors, Built-Ins
Hot Water Electric
Heating Central, Heat Pump - Gas BackUp
Cooling Central A/C
Flooring Carpet, Hardwood, Stone, Tile/Brick, Vinyl
Fireplaces Number 1
Fireplaces Type Stone, Screen
Equipment Built-In Microwave, Washer - Front Loading, Dryer - Front Loading, Energy Efficient Appliances, Dishwasher, Refrigerator, Icemaker, Stove, Water Heater - High-Efficiency
Fireplace Y
Appliance Built-In Microwave, Washer - Front Loading, Dryer - Front Loading, Energy Efficient Appliances, Dishwasher, Refrigerator, Icemaker, Stove, Water Heater - High-Efficiency
Heat Source Electric, Propane - Leased
Laundry Has Laundry, Upper Floor, Washer In Unit, Dryer In Unit
Exterior
Exterior Feature Patio(s), Wrap Around, Porch(es)
Garage Built In, Basement Garage, Garage Door Opener, Inside Access
Garage Spaces 2.0
Utilities Available Electric Available, Cable TV Available, Propane
Waterfront N
Water Access N
View Mountain
Roof Type Shingle
Accessibility None
Porch Patio(s), Wrap Around, Porch(es)
Attached Garage 2
Total Parking Spaces 2
Garage Y
Building
Lot Description Trees/Wooded, Front Yard, Rear Yard, SideYard(s), Secluded
Story 3
Sewer On Site Septic
Water Well
Architectural Style Colonial
Level or Stories 3
Additional Building Above Grade, Below Grade
New Construction N
Schools
Elementary Schools Leslie Fox Keyser
High Schools Warren County
School District Warren County Public Schools
Others
Senior Community No
Tax ID 16 9D3
Ownership Fee Simple
SqFt Source Assessor
Special Listing Condition Standard
Read Less
Want to know what your home might be worth? Contact us for a FREE valuation!

Our team is ready to help you sell your home for the highest possible price ASAP

Bought with Jacqueline R. Douglass • CENTURY 21 New Millennium







