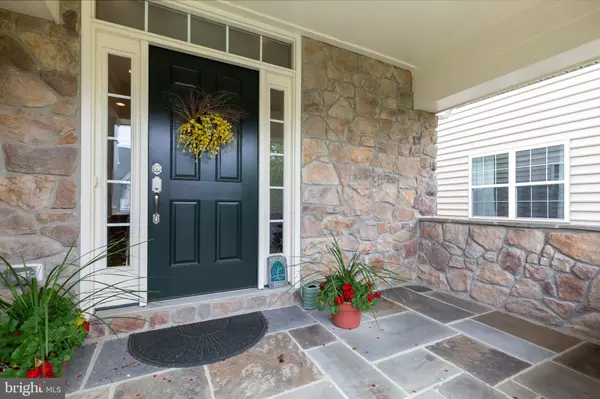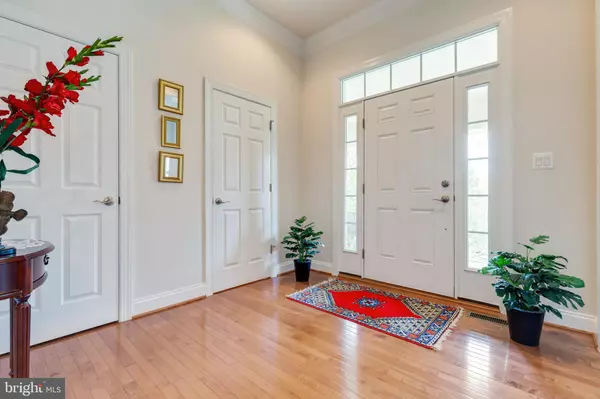$880,000
$880,000
For more information regarding the value of a property, please contact us for a free consultation.
5936 EMBRY SPRING LN Alexandria, VA 22315
4 Beds
4 Baths
3,691 SqFt
Key Details
Sold Price $880,000
Property Type Single Family Home
Sub Type Detached
Listing Status Sold
Purchase Type For Sale
Square Footage 3,691 sqft
Price per Sqft $238
Subdivision Northampton
MLS Listing ID VAFX2023218
Sold Date 10/20/21
Style Other
Bedrooms 4
Full Baths 3
Half Baths 1
HOA Fees $105/mo
HOA Y/N Y
Abv Grd Liv Area 2,854
Originating Board BRIGHT
Year Built 2010
Annual Tax Amount $9,465
Tax Year 2021
Lot Size 3,720 Sqft
Acres 0.09
Property Description
Welcome home to this 11yr young beauty in the heart of desirable Kingstowne! Being sold by original owners and located in a quiet setting at the end of a no thru street, surrounded by green space, this spacious home offers an impressive number of sought after features and almost 4000sqft over 3floors! Enter on the main level and immediately you will feel the warmth of the maple floors. Your eyes will take in a sensible open floor plan that includes high ceilings, tall plantation shutter dressed windows, crown molding and recessed lighting throughout. The gorgeous gourmet kitchen will not disappoint, with ample 42inch maple cabinetry and both an island and a breakfast bar, providing so much extra counter space. Granite counters and an earth tone backsplash further add to the beauty in the kitchen, plus sparkling stainless steel high end appliances to top it off! The well situated family room off the kitchen offers additional living space, complete with a gas fireplace surrounded by a beautiful mantel. A formal dining room, living room, half bath and back and front door foyers provide all the space needed for comfortable living on the main level.
Walk up the impressive staircase and you will be greeted by an open bonus space, perfect for a home office, with its natural light and multiple windows. The primary owner's suite will blow you away, with it's large size, complete with a spacious walk-in closet and spa-like bathroom. The bright primary bathroom offers double sinks with stone counters, walk in shower and an impressive jacuzzi soaking tub, surrounded by gorgeous tile. The other 3 generous sized bedrooms offer double door closets, double windows and lush carpeting underfoot. Also conveniently located upstairs is a laundry room, housing a large front loading washer and dryer, plus a sink and shelving.
If you are not yet sold on this home, you will be as you continue your tour down to the lower level. An over 500sqft rec room offers space for a home theater, playroom, gym, amongst other uses. Off the rec room is a full bathroom and a bonus room that can be used as an additional bedroom or office. A 200sqft storage room can also be found on the lower level, housing a new a/c system, a large capacity new hot water heater, as well as a yearly maintained gas furnace, complete with humidifier.
The front of this gorgeous home offers a stone covered front porch, and overlooks a lush green common space, perfect for community gatherings. Also a stone throw's away is one of the many many playgrounds spread throughout this amenity filled community. The back of the home is where you will find the entrance to a two car garage, plus two driveway parking spots and a Trex deck, perfect for evening grilling or a firepit. The no thru street location of this home means there are also 3 additional parking spots directly across from the garage that can be used for visitors.
In addition to the impressive features of this home, living here means you will greatly benefit from the wonderful offerings of the well managed and sought after Kingstowne Community. Multiple swimming pools, tennis courts, playgrounds, fitness center, walking/jogging paths, volleyball and clubhouses are just some of the amenities available. Kingstowne shops, restaurants and cinema are within walking distance, with easy access to two metro stops, commuter routes of I-95, I-495, FFX County parkway, Wegmans, Fort Belvoir, Springfield Town Center, plus so much more!
Location
State VA
County Fairfax
Zoning 305
Rooms
Other Rooms Living Room, Dining Room, Primary Bedroom, Bedroom 2, Bedroom 3, Bedroom 4, Kitchen, Family Room, Foyer, Laundry, Office, Recreation Room, Storage Room, Bathroom 2, Bathroom 3, Primary Bathroom, Additional Bedroom
Basement Connecting Stairway, Fully Finished, Heated, Interior Access, Windows
Interior
Interior Features Ceiling Fan(s), Carpet, Dining Area, Family Room Off Kitchen, Floor Plan - Open, Kitchen - Gourmet, Kitchen - Island, Primary Bath(s), Recessed Lighting, Soaking Tub, Upgraded Countertops, Walk-in Closet(s), Window Treatments, Wood Floors
Hot Water Natural Gas, 60+ Gallon Tank
Heating Forced Air
Cooling Central A/C, Ceiling Fan(s)
Flooring Solid Hardwood, Carpet, Ceramic Tile
Fireplaces Number 1
Fireplaces Type Fireplace - Glass Doors, Gas/Propane, Mantel(s)
Equipment Built-In Microwave, Cooktop, Dishwasher, Disposal, Dryer - Front Loading, Energy Efficient Appliances, Extra Refrigerator/Freezer, Icemaker, Oven - Double, Oven - Wall, Refrigerator, Stainless Steel Appliances, Washer - Front Loading, Water Heater - High-Efficiency, Humidifier
Fireplace Y
Window Features Double Pane,Energy Efficient
Appliance Built-In Microwave, Cooktop, Dishwasher, Disposal, Dryer - Front Loading, Energy Efficient Appliances, Extra Refrigerator/Freezer, Icemaker, Oven - Double, Oven - Wall, Refrigerator, Stainless Steel Appliances, Washer - Front Loading, Water Heater - High-Efficiency, Humidifier
Heat Source Natural Gas
Laundry Upper Floor
Exterior
Exterior Feature Deck(s), Porch(es)
Garage Garage Door Opener, Garage - Front Entry, Inside Access
Garage Spaces 4.0
Amenities Available Common Grounds, Fitness Center, Jog/Walk Path, Pool - Outdoor, Tennis Courts, Community Center, Volleyball Courts, Tot Lots/Playground
Waterfront N
Water Access N
View Garden/Lawn
Accessibility None
Porch Deck(s), Porch(es)
Attached Garage 2
Total Parking Spaces 4
Garage Y
Building
Lot Description Backs - Open Common Area, Cul-de-sac, Landscaping, No Thru Street
Story 3
Foundation Other
Sewer Public Sewer
Water Public
Architectural Style Other
Level or Stories 3
Additional Building Above Grade, Below Grade
New Construction N
Schools
Elementary Schools Franconia
Middle Schools Twain
High Schools Edison
School District Fairfax County Public Schools
Others
Pets Allowed Y
HOA Fee Include Pool(s),Management,Lawn Care Front
Senior Community No
Tax ID 0814 48 0094
Ownership Fee Simple
SqFt Source Assessor
Special Listing Condition Standard
Pets Description No Pet Restrictions
Read Less
Want to know what your home might be worth? Contact us for a FREE valuation!

Our team is ready to help you sell your home for the highest possible price ASAP

Bought with Stephanie Pitotti Williams • KW Metro Center







