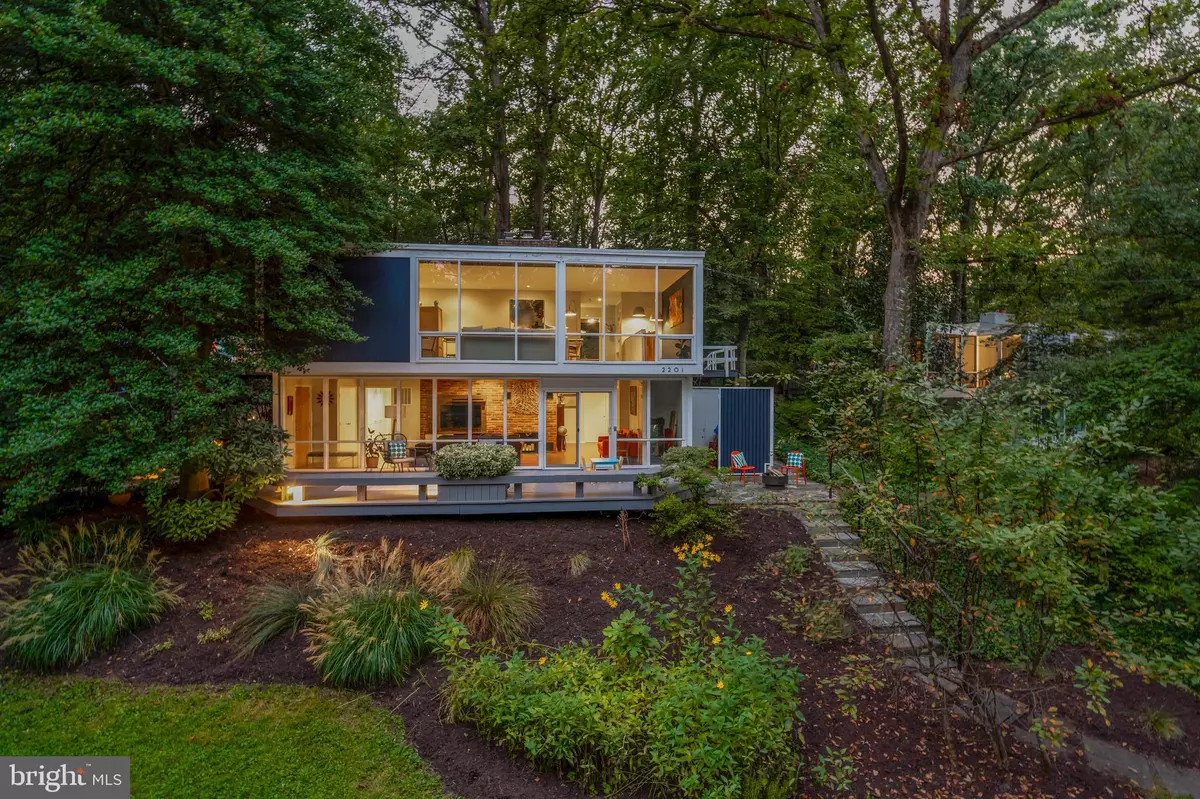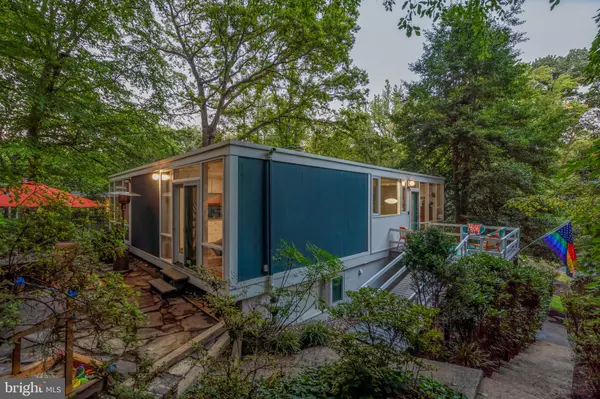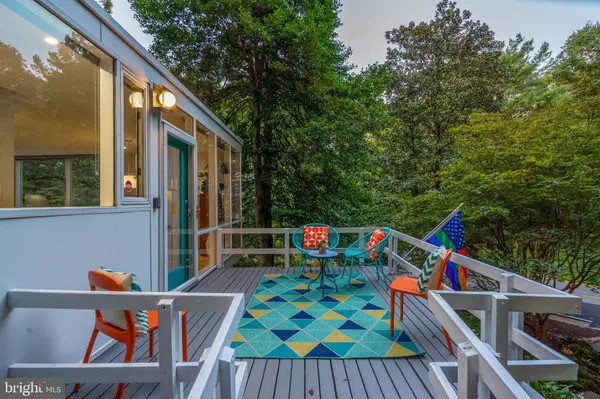$1,020,000
$997,000
2.3%For more information regarding the value of a property, please contact us for a free consultation.
2201 PAUL SPRING RD Alexandria, VA 22307
4 Beds
2 Baths
2,420 SqFt
Key Details
Sold Price $1,020,000
Property Type Single Family Home
Sub Type Detached
Listing Status Sold
Purchase Type For Sale
Square Footage 2,420 sqft
Price per Sqft $421
Subdivision Hollin Hills
MLS Listing ID VAFX2023270
Sold Date 10/22/21
Style Contemporary
Bedrooms 4
Full Baths 2
HOA Y/N N
Abv Grd Liv Area 1,310
Originating Board BRIGHT
Year Built 1954
Annual Tax Amount $9,230
Tax Year 2021
Lot Size 0.418 Acres
Acres 0.42
Property Description
Beautiful two level Mid-Century Modern Home with four bedrooms and two bathrooms, designed by Charles Goodman. Upper level with expanded primary suite with large walk-in closet and double doors to private slate patio. Expansive Living Room with wood-burning fireplace that faces parkland with tree-top views. Remodeled sunlit kitchen with stainless appliances, quartz countertops and skylight with access to deck that is perfect for morning coffee! Updates include upper level full bathroom, additional stone parking pad, heated wood looking tile floor and much more. This home has fabulous outside living spaces with two decks and large patio. Extra Storage in the Shed!
Location
State VA
County Fairfax
Zoning 120
Rooms
Main Level Bedrooms 2
Interior
Interior Features Carpet, Dining Area, Entry Level Bedroom, Combination Dining/Living, Skylight(s), Wood Floors, Built-Ins, Ceiling Fan(s), Walk-in Closet(s)
Hot Water Natural Gas
Heating Forced Air
Cooling Central A/C
Flooring Hardwood, Carpet, Ceramic Tile
Fireplaces Number 2
Fireplaces Type Wood
Equipment Oven/Range - Gas, Built-In Microwave, Dishwasher, Disposal, Dryer, Exhaust Fan, Refrigerator, Stainless Steel Appliances, Washer, Water Heater
Fireplace Y
Window Features Double Pane,Skylights
Appliance Oven/Range - Gas, Built-In Microwave, Dishwasher, Disposal, Dryer, Exhaust Fan, Refrigerator, Stainless Steel Appliances, Washer, Water Heater
Heat Source Natural Gas
Exterior
Exterior Feature Deck(s), Patio(s)
Garage Spaces 4.0
Waterfront N
Water Access N
View Creek/Stream, Trees/Woods
Accessibility None
Porch Deck(s), Patio(s)
Total Parking Spaces 4
Garage N
Building
Lot Description Backs to Trees, Private, Corner, Front Yard
Story 2
Foundation Other
Sewer Public Sewer
Water Public
Architectural Style Contemporary
Level or Stories 2
Additional Building Above Grade, Below Grade
New Construction N
Schools
High Schools West Potomac
School District Fairfax County Public Schools
Others
Senior Community No
Tax ID 0933 09070016
Ownership Fee Simple
SqFt Source Assessor
Security Features Security System
Special Listing Condition Standard
Read Less
Want to know what your home might be worth? Contact us for a FREE valuation!

Our team is ready to help you sell your home for the highest possible price ASAP

Bought with Kara Chaffin Donofrio • Long & Foster Real Estate, Inc.







