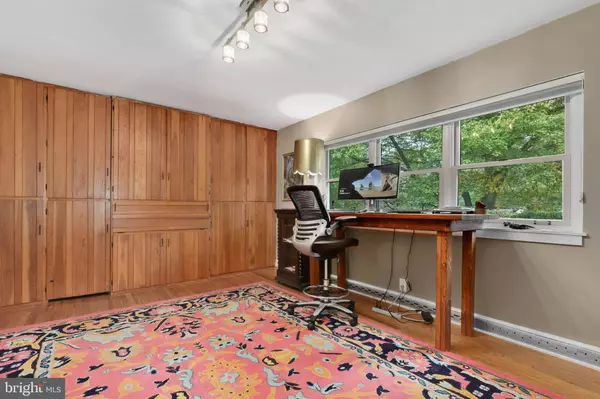$915,000
$915,000
For more information regarding the value of a property, please contact us for a free consultation.
1227 MORNINGSIDE Alexandria, VA 22308
3 Beds
2 Baths
2,288 SqFt
Key Details
Sold Price $915,000
Property Type Single Family Home
Sub Type Detached
Listing Status Sold
Purchase Type For Sale
Square Footage 2,288 sqft
Price per Sqft $399
Subdivision Wellington Heights
MLS Listing ID VAFX2024696
Sold Date 11/19/21
Style Ranch/Rambler
Bedrooms 3
Full Baths 2
HOA Y/N N
Abv Grd Liv Area 2,288
Originating Board BRIGHT
Year Built 1954
Annual Tax Amount $9,041
Tax Year 2021
Lot Size 0.538 Acres
Acres 0.54
Property Description
Welcome Home to your amazing Bungalow in a Fabulous Location!!! Enter into the large living area with lots of natural light. Through the Dining Room and into the wonderful Kitchen! This all-brick house is well-built and energy efficient, with all the conveniences due to a single level home. You will love the unique and convenient layout, with the bedrooms on one side of the house and the living spaces on the other. It has a heated indoor pool with a retractable roof for year round use! This home was the builder's home for the neighborhood, so it includes lots of layout upgrades, including a two car garage, dual fireplaces with original mid-century accoutrements, custom built-ins, and gorgeous low-maintenance landscaping! New 50-year roof, new kitchen countertops, new refrigerator, new pool equipment, new heating/ac within the past 6 years, new dishwasher, bathroom remodel, and new garage doors within the past six years. Lots of uncounted square footage in the living space, including the attached sunroom and pool area. Located on half-acre corner lot on one of the prettiest streets between Old Town Alexandria and Mount Vernon, this lovely home is a short drive to Reagan National, Washington DC, Fort Belvoir, Andrews Air Force Base, and National Harbor. It is Blocks from G.W. parkway, close to Library, McCutcheon Park, Jogging trail, Shops and Old Town Alexandria!
Location
State VA
County Fairfax
Zoning 120
Rooms
Main Level Bedrooms 3
Interior
Interior Features Ceiling Fan(s), Window Treatments
Hot Water Natural Gas
Heating Forced Air
Cooling Ceiling Fan(s), Central A/C
Flooring Hardwood, Concrete
Fireplaces Number 2
Equipment Dryer, Washer, Dishwasher, Disposal, Refrigerator, Icemaker, Stove
Fireplace Y
Appliance Dryer, Washer, Dishwasher, Disposal, Refrigerator, Icemaker, Stove
Heat Source Electric
Laundry Washer In Unit, Dryer In Unit
Exterior
Garage Garage - Front Entry, Garage Door Opener
Garage Spaces 2.0
Pool Indoor, In Ground
Waterfront N
Water Access N
Accessibility None
Attached Garage 2
Total Parking Spaces 2
Garage Y
Building
Story 1
Foundation Concrete Perimeter
Sewer Public Sewer
Water Public
Architectural Style Ranch/Rambler
Level or Stories 1
Additional Building Above Grade, Below Grade
New Construction N
Schools
Elementary Schools Waynewood
Middle Schools Sandburg
High Schools West Potomac
School District Fairfax County Public Schools
Others
Senior Community No
Tax ID 0934 07010001
Ownership Fee Simple
SqFt Source Assessor
Security Features Electric Alarm
Special Listing Condition Standard
Read Less
Want to know what your home might be worth? Contact us for a FREE valuation!

Our team is ready to help you sell your home for the highest possible price ASAP

Bought with Ahmad T Ayub • Redfin Corporation







