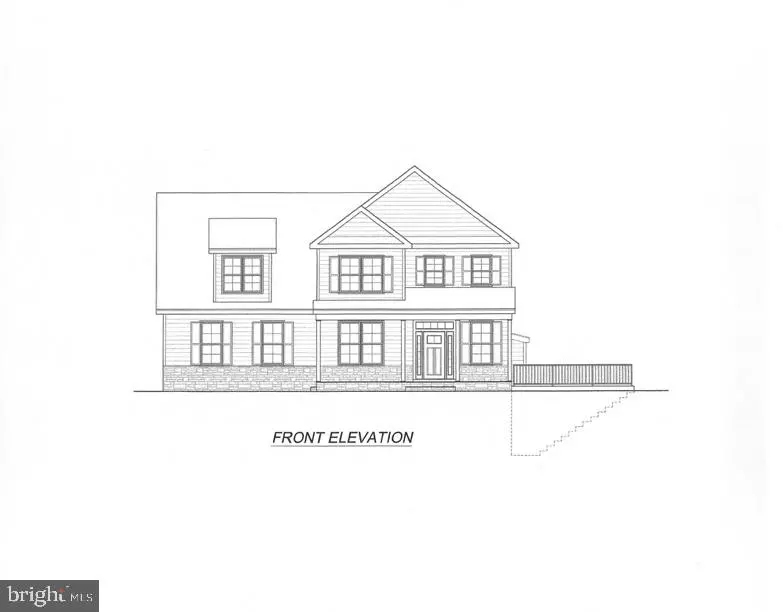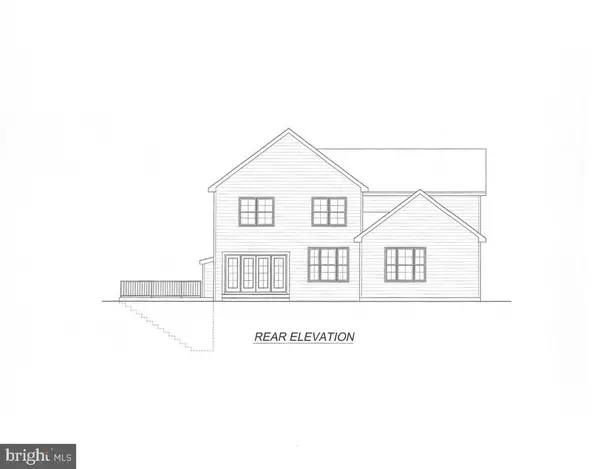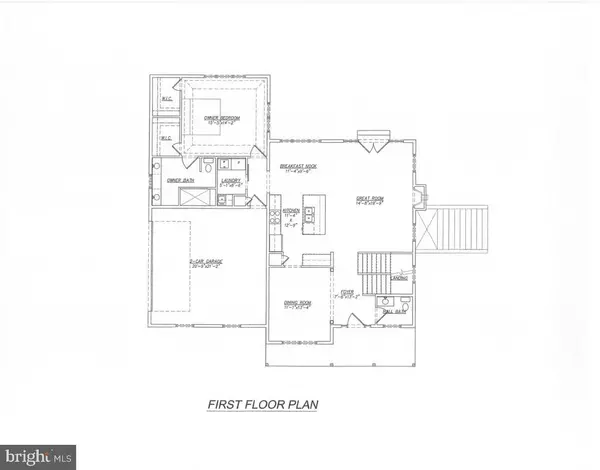$800,000
$799,000
0.1%For more information regarding the value of a property, please contact us for a free consultation.
5358 NADINE LN The Plains, VA 20198
4 Beds
4 Baths
2,754 SqFt
Key Details
Sold Price $800,000
Property Type Single Family Home
Sub Type Detached
Listing Status Sold
Purchase Type For Sale
Square Footage 2,754 sqft
Price per Sqft $290
Subdivision None Available
MLS Listing ID VAFQ2001502
Sold Date 03/04/22
Style Traditional
Bedrooms 4
Full Baths 3
Half Baths 1
HOA Y/N N
Abv Grd Liv Area 2,754
Originating Board BRIGHT
Annual Tax Amount $144,800
Tax Year 2021
Lot Size 1.990 Acres
Acres 1.99
Property Description
This well designed home will be constructed with the best workmanship and materials for a beautiful home you will be happy to live in. Located minutes from the towns of The Plains and Marshall , minutes from Rt 66, yet in an out of the way setting of rolling hills. REAL oak flooring, gas FP, ground level master bedroom with tray ceiling. 2nd master bedroom on upper level. 4th bed room could be used as a master bedroom, playroom; there are many possibilities with this large space. The high ceilings give a feeling of spaciousness while the attention to detail on windows, baseboards and molding exemplify warmth and workmanship. Plenty of windows for natural light and enjoyment of the outside. Unfinished basement has inside access and walk up to outside, rough- in plumbing. Finish basement as you wish or leave as is. PHOTOS ARE NOT OF NADINE LANE HOUSE BUT OF A SIMILAR HOUSE BY SAME CUSTOM BUILDER THAT CAN BE SEEN IN OPAL, VA. Construction sites can be dangerous. No one allowed in house at this time but feel free to drive by.
Location
State VA
County Fauquier
Zoning RES, 1 DWELLING/AC
Rooms
Basement Daylight, Partial, Connecting Stairway, Full, Outside Entrance, Rough Bath Plumb, Unfinished, Windows
Main Level Bedrooms 1
Interior
Hot Water Propane
Heating Central, Heat Pump - Gas BackUp
Cooling Central A/C, Heat Pump(s)
Fireplace Y
Heat Source Electric, Propane - Leased
Exterior
Garage Garage - Side Entry, Garage Door Opener
Garage Spaces 4.0
Water Access N
Accessibility None
Road Frontage Private, Road Maintenance Agreement
Attached Garage 2
Total Parking Spaces 4
Garage Y
Building
Story 2
Foundation Concrete Perimeter
Sewer Septic = # of BR
Water Well
Architectural Style Traditional
Level or Stories 2
Additional Building Above Grade
New Construction Y
Schools
School District Fauquier County Public Schools
Others
Senior Community No
Tax ID NO TAX RECORD
Ownership Fee Simple
SqFt Source Estimated
Special Listing Condition Standard
Read Less
Want to know what your home might be worth? Contact us for a FREE valuation!

Our team is ready to help you sell your home for the highest possible price ASAP

Bought with Renzo M Villacorta • Keller Williams Realty







