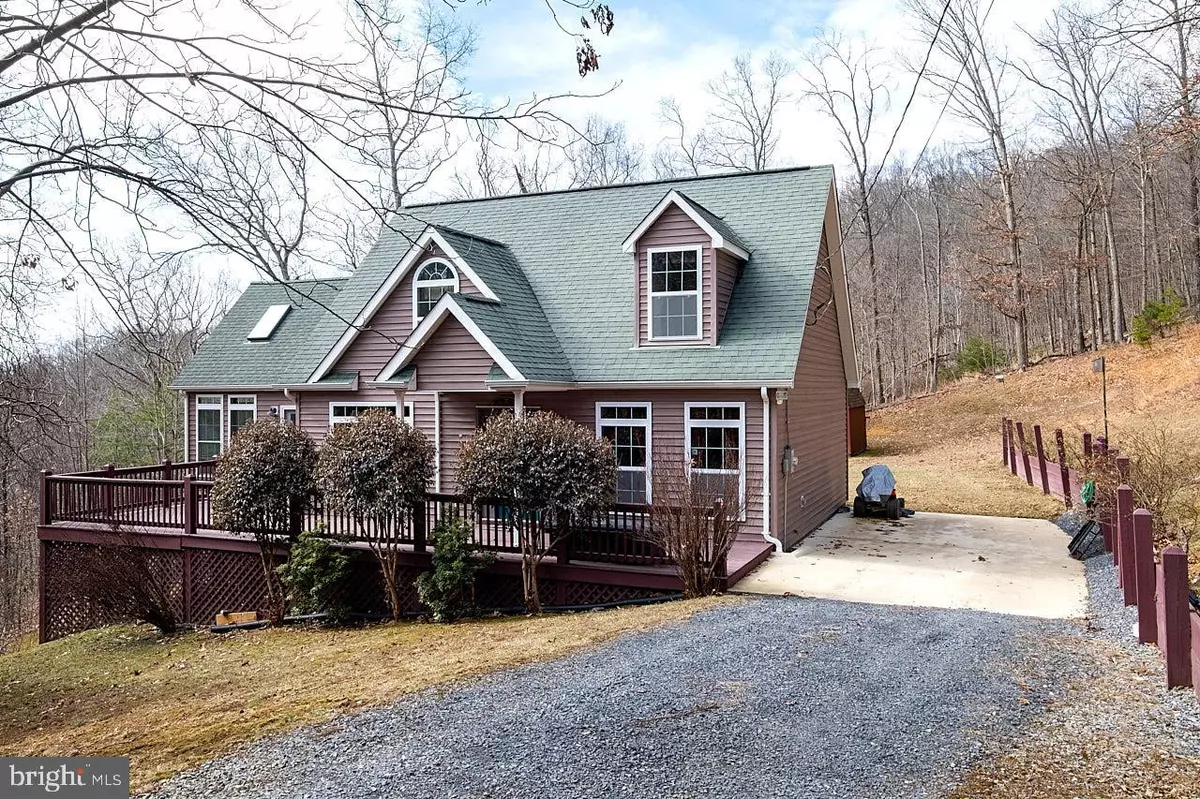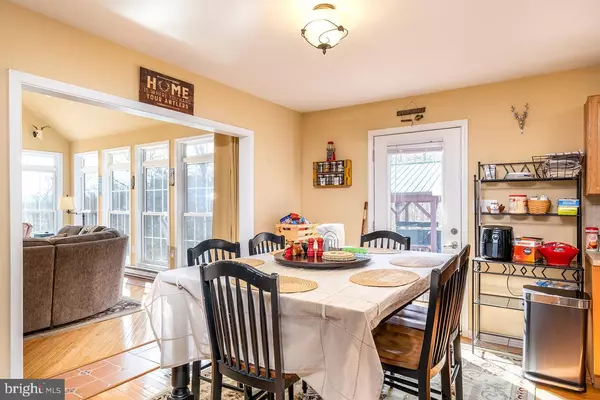$403,000
$349,900
15.2%For more information regarding the value of a property, please contact us for a free consultation.
541 FOREST RD Luray, VA 22835
3 Beds
3 Baths
2,040 SqFt
Key Details
Sold Price $403,000
Property Type Single Family Home
Sub Type Detached
Listing Status Sold
Purchase Type For Sale
Square Footage 2,040 sqft
Price per Sqft $197
Subdivision Page Valley Estates
MLS Listing ID VAPA2000862
Sold Date 04/01/22
Style Cape Cod
Bedrooms 3
Full Baths 2
Half Baths 1
HOA Y/N N
Abv Grd Liv Area 2,040
Originating Board BRIGHT
Year Built 2007
Annual Tax Amount $1,868
Tax Year 2021
Lot Size 0.680 Acres
Acres 0.68
Property Description
PRIVATE GETAWAY! This 3 bedroom 2.5 bath approximately 2,040 square foot home in Page Valley Estates is tucked away at the end of a private cul-de-sac on Forest Rd on approximately 0.62 acres and adjoins the George Washington National Forest. This single-owner, well-maintained home built in 2007 features: a large wrap around deck, hardwood floors, heat pump w/ central a/c, large sunroom with skylights & abundant natural lighting, and an oversized pavilion perfect for grilling out and entertaining. The property is a short distance from public river access and it's subdivision is located across the road from Shenandoah River Outfitters. To many features to list - this home can only be properly appreciated by taking a tour. Whether you enjoy hunting, hiking, relaxing, or spending time on the river, this is the perfect place for you! Short-term vacation rentals are allowed. Won't last long at this price!
Location
State VA
County Page
Zoning R
Rooms
Main Level Bedrooms 1
Interior
Interior Features Ceiling Fan(s), Combination Kitchen/Dining, Entry Level Bedroom, Primary Bath(s), Skylight(s), Wood Floors
Hot Water Electric
Heating Heat Pump(s)
Cooling Central A/C
Flooring Carpet, Hardwood, Vinyl
Fireplaces Number 1
Fireplaces Type Gas/Propane
Equipment Built-In Microwave, Dishwasher, Oven/Range - Gas, Refrigerator, Washer, Dryer
Fireplace Y
Window Features Double Pane
Appliance Built-In Microwave, Dishwasher, Oven/Range - Gas, Refrigerator, Washer, Dryer
Heat Source Electric
Laundry Main Floor
Exterior
Exterior Feature Deck(s), Wrap Around, Patio(s)
Water Access N
View Trees/Woods
Roof Type Architectural Shingle
Street Surface Gravel
Accessibility Level Entry - Main
Porch Deck(s), Wrap Around, Patio(s)
Road Frontage Road Maintenance Agreement
Garage N
Building
Lot Description Backs - Parkland, Backs to Trees, No Thru Street, Mountainous, Partly Wooded, Private, Rural, Secluded, Trees/Wooded, Cul-de-sac
Story 1.5
Foundation Block
Sewer On Site Septic
Water Community, Well
Architectural Style Cape Cod
Level or Stories 1.5
Additional Building Above Grade, Below Grade
Structure Type Vaulted Ceilings,Dry Wall
New Construction N
Schools
Elementary Schools Luray
Middle Schools Luray
High Schools Luray
School District Page County Public Schools
Others
Senior Community No
Tax ID 14A1 1 44
Ownership Fee Simple
SqFt Source Estimated
Acceptable Financing Cash, Conventional, FHA
Listing Terms Cash, Conventional, FHA
Financing Cash,Conventional,FHA
Special Listing Condition Standard
Read Less
Want to know what your home might be worth? Contact us for a FREE valuation!

Our team is ready to help you sell your home for the highest possible price ASAP

Bought with Aron L Weisgerber • Keller Williams Realty/Lee Beaver & Assoc.







