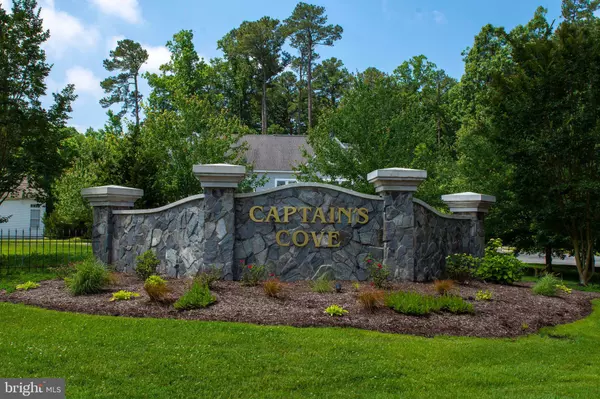$303,795
$303,095
0.2%For more information regarding the value of a property, please contact us for a free consultation.
LOT 510 DRIFTWOOD DR Greenbackville, VA 23356
4 Beds
3 Baths
2,217 SqFt
Key Details
Sold Price $303,795
Property Type Single Family Home
Sub Type Detached
Listing Status Sold
Purchase Type For Sale
Square Footage 2,217 sqft
Price per Sqft $137
Subdivision Captain'S Cove
MLS Listing ID VAAC2000182
Sold Date 04/01/22
Style Colonial
Bedrooms 4
Full Baths 2
Half Baths 1
HOA Fees $116/ann
HOA Y/N Y
Abv Grd Liv Area 2,217
Originating Board BRIGHT
Year Built 2022
Annual Tax Amount $13
Tax Year 2021
Lot Size 10,300 Sqft
Acres 0.24
Property Description
The Ruby is a spacious single family home complete with 4 bedrooms, 2.5 baths & 2 car garage. The first floor features an open concept family room, and kitchen with a pantry and adjacent breakfast room. The first floor also offers a versatile choice room that can be an optional home office. The second floor offers a large owner's suite with a walk-in closet, 3 additional bedrooms & a loft that can be converted to a 5th bedroom! The laundry room is located on the second floor for your convenience. This home is located in Captain's Cove and features indoor & outdoor pools, restaurant, banquette rooms, fitness center, basketball & tennis courts, boat launch, playground, security and so much more, all included in your HOA. Home is to be built and may show builder options. Taxes based on land only.
Location
State VA
County Accomack
Zoning RESIDENTIAL
Rooms
Other Rooms Dining Room, Primary Bedroom, Bedroom 2, Bedroom 3, Bedroom 4, Kitchen, Foyer, Breakfast Room, Great Room, Laundry, Loft, Primary Bathroom, Full Bath, Half Bath
Interior
Interior Features Breakfast Area, Carpet, Dining Area, Family Room Off Kitchen, Floor Plan - Open, Pantry, Recessed Lighting, Stall Shower, Tub Shower, Walk-in Closet(s)
Hot Water Propane
Heating Forced Air
Cooling Central A/C
Flooring Carpet, Vinyl
Equipment Dishwasher, Disposal, Stove, Microwave
Fireplace N
Window Features Double Pane,Low-E
Appliance Dishwasher, Disposal, Stove, Microwave
Heat Source Propane - Owned
Laundry Upper Floor
Exterior
Garage Built In, Garage - Front Entry, Inside Access
Garage Spaces 2.0
Utilities Available Cable TV Available, Electric Available, Phone Available
Amenities Available Boat Ramp, Common Grounds, Community Center, Exercise Room, Fitness Center, Golf Course, Library, Marina/Marina Club, Meeting Room, Picnic Area, Pier/Dock, Pool - Indoor, Pool - Outdoor, Putting Green, Tennis Courts, Tot Lots/Playground
Waterfront N
Water Access Y
Water Access Desc Fishing Allowed
Roof Type Architectural Shingle
Street Surface Paved
Accessibility None
Attached Garage 2
Total Parking Spaces 2
Garage Y
Building
Lot Description Level
Story 2
Foundation Crawl Space
Sewer Public Sewer
Water Community
Architectural Style Colonial
Level or Stories 2
Additional Building Above Grade, Below Grade
Structure Type Dry Wall
New Construction Y
Schools
Elementary Schools Kegotank
Middle Schools Arcadia
High Schools Arcadia
School District Accomack County Public Schools
Others
Senior Community No
Tax ID 005-A1-01-00-0510-00
Ownership Fee Simple
SqFt Source Assessor
Security Features Carbon Monoxide Detector(s),Smoke Detector
Acceptable Financing Cash, Conventional, FHA, VA
Listing Terms Cash, Conventional, FHA, VA
Financing Cash,Conventional,FHA,VA
Special Listing Condition Standard
Read Less
Want to know what your home might be worth? Contact us for a FREE valuation!

Our team is ready to help you sell your home for the highest possible price ASAP

Bought with Robert J. Smith, JR • Monument Real Estate Group LLC







