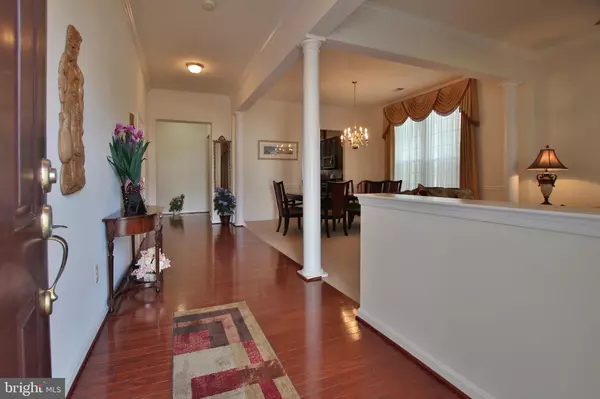$530,000
$498,900
6.2%For more information regarding the value of a property, please contact us for a free consultation.
3955 GREAT HARVEST CT Dumfries, VA 22025
3 Beds
2 Baths
2,397 SqFt
Key Details
Sold Price $530,000
Property Type Single Family Home
Sub Type Detached
Listing Status Sold
Purchase Type For Sale
Square Footage 2,397 sqft
Price per Sqft $221
Subdivision Four Seasons At Historic Va
MLS Listing ID VAPW2022396
Sold Date 04/19/22
Style Ranch/Rambler
Bedrooms 3
Full Baths 2
HOA Fees $250/mo
HOA Y/N Y
Abv Grd Liv Area 2,397
Originating Board BRIGHT
Year Built 2006
Annual Tax Amount $5,118
Tax Year 2021
Lot Size 8,093 Sqft
Acres 0.19
Property Description
Imagine relaxing in your BEAUTIFUL ONE-LEVEL HOME with just the right amount of space to spread out and PLENTIFUL AMENITIES to enjoy every day. Enjoy your PEACEFUL PATIO after a relaxing swim or game of tennis. This well-maintained Sanibel model was built by one of Americas top builders with nearly all the options K. Hovnanian provided. THREE BAY WINDOWS, extended garage to provide room for a ramp and those rare 10FT CEILINGS give an increased feeling of SPACIOUSNESS THROUGHOUT - taller windows and more sunlight with the high ceiling option! Hardwood floors and ceramic tile throughout - all bedrooms have BRAND NEW CARPET. And, if that's not enough, the ELEGANT KITCHEN features LARGE CABINETS, granite counters, optional pantry and BRAND NEW APPLIANCES! The master suite features a large WALK-IN CLOSET, tray ceiling and en-suite bathroom with JETTED TUB and separate shower. And your IN-GROUND IRRIGATION system will keep your lawn looking spectacular while you enjoy that TREE-LINED VIEW. Four Seasons is a PREMIER 55+ GATED COMMUNITY in Northern VA with a large community center, indoor/outdoor pools, spa, fitness center, tennis courts, bocce ball courts, golf practice areas, ballroom, grill, billiard room and nature trail - WOW - so many opportunities to enjoy! Fantastic homes like this are in HIGH DEMAND. So MOVE FAST so you can call this one home.
Location
State VA
County Prince William
Zoning PMR
Direction Northeast
Rooms
Other Rooms Living Room, Dining Room, Primary Bedroom, Bedroom 2, Bedroom 3, Kitchen, Family Room, Foyer, Breakfast Room, Laundry, Bathroom 2, Primary Bathroom
Main Level Bedrooms 3
Interior
Interior Features Attic, Breakfast Area, Built-Ins, Carpet, Ceiling Fan(s), Chair Railings, Crown Moldings, Dining Area, Entry Level Bedroom, Floor Plan - Open, Pantry, Recessed Lighting, Tub Shower, Upgraded Countertops, Walk-in Closet(s), Window Treatments, Primary Bath(s)
Hot Water Natural Gas
Heating Forced Air
Cooling Central A/C, Ceiling Fan(s)
Flooring Hardwood, Tile/Brick, Carpet
Fireplaces Number 1
Fireplaces Type Mantel(s), Heatilator, Gas/Propane
Equipment Built-In Microwave, Dishwasher, Disposal, Dryer, Exhaust Fan, Icemaker, Oven/Range - Gas, Refrigerator, Stainless Steel Appliances, Stove, Washer, Water Heater
Fireplace Y
Window Features Bay/Bow,Double Pane,Screens
Appliance Built-In Microwave, Dishwasher, Disposal, Dryer, Exhaust Fan, Icemaker, Oven/Range - Gas, Refrigerator, Stainless Steel Appliances, Stove, Washer, Water Heater
Heat Source Natural Gas
Laundry Main Floor, Dryer In Unit, Washer In Unit
Exterior
Exterior Feature Patio(s)
Garage Garage - Front Entry, Garage Door Opener, Inside Access, Oversized
Garage Spaces 4.0
Utilities Available Under Ground
Amenities Available Billiard Room, Common Grounds, Community Center, Fitness Center, Gated Community, Meeting Room, Party Room, Pool - Indoor, Pool - Outdoor, Putting Green, Recreational Center, Tennis Courts
Waterfront N
Water Access N
View Trees/Woods
Roof Type Shingle
Accessibility Doors - Lever Handle(s), Low Pile Carpeting
Porch Patio(s)
Attached Garage 2
Total Parking Spaces 4
Garage Y
Building
Lot Description Backs to Trees, Backs - Open Common Area, Front Yard
Story 1
Foundation Slab
Sewer Public Sewer
Water Public
Architectural Style Ranch/Rambler
Level or Stories 1
Additional Building Above Grade, Below Grade
Structure Type 9'+ Ceilings,Cathedral Ceilings,Dry Wall,Tray Ceilings
New Construction N
Schools
School District Prince William County Public Schools
Others
Pets Allowed Y
HOA Fee Include Common Area Maintenance,Health Club,Management,Pool(s),Recreation Facility,Reserve Funds,Road Maintenance,Snow Removal,Trash
Senior Community Yes
Age Restriction 55
Tax ID 8190-73-4035
Ownership Fee Simple
SqFt Source Assessor
Security Features Security System,Smoke Detector
Acceptable Financing Cash, Conventional, FHA, VA, VHDA
Listing Terms Cash, Conventional, FHA, VA, VHDA
Financing Cash,Conventional,FHA,VA,VHDA
Special Listing Condition Standard
Pets Description Cats OK, Dogs OK
Read Less
Want to know what your home might be worth? Contact us for a FREE valuation!

Our team is ready to help you sell your home for the highest possible price ASAP

Bought with Kristen Kempf • Samson Properties







