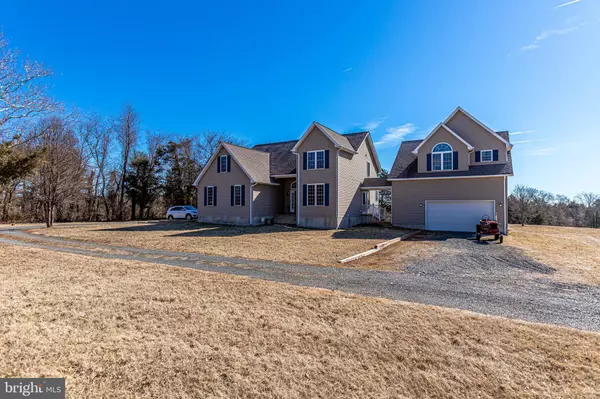$750,000
$750,000
For more information regarding the value of a property, please contact us for a free consultation.
10267 FAYETTESVILLE RD Bealeton, VA 22712
5 Beds
5 Baths
3,160 SqFt
Key Details
Sold Price $750,000
Property Type Single Family Home
Sub Type Detached
Listing Status Sold
Purchase Type For Sale
Square Footage 3,160 sqft
Price per Sqft $237
Subdivision None Available
MLS Listing ID VAFQ2003264
Sold Date 05/10/22
Style Colonial
Bedrooms 5
Full Baths 4
Half Baths 1
HOA Y/N N
Abv Grd Liv Area 3,160
Originating Board BRIGHT
Year Built 2006
Annual Tax Amount $5,439
Tax Year 2021
Lot Size 4.884 Acres
Acres 4.88
Property Description
OPEN HOUSE FRIDAY 3/4 4-7 pm, SATURDAY 3/5 1-3 pm and SUNDAY 1-4pm****JUST MINUTES SOUTH OF WARRENTON****NO HOA! ***This Private CUSTOM Built Home offers the Perfect Layout for Your Extended Family or has the Potential for Extra Monthly Income with Separate Apartment*** Private 5 acre lot on Cul-de-sac Road*** Light-Filled Kitchen with Breakfast Area* Great Room off Kitchen with Dual sided Gas Fireplace* Dining Room * Huge Pantry* Main Level Bedroom Suite with Walk-in Closet and dual sided fireplace* Bathroom with Jetted Soaking tub and Separate Shower** The Upstairs offers 3 More Bedrooms* 2 Full Bathrooms* Huge Bonus/Play Room with Doors to Attic Storage**Enjoy the Views from the Catwalk separating the Upstairs Rooms** A Breezeway leads you to the entranceway of the Apartment which includes a full kitchen, living/dining combo, Spacious Bedroom, full renovated bath **2 Laundry Areas** Large Unfinished Basement -1326 SF with Rough in Bath and Newly installed insulation ready for your finishing touches. **2- 2 Car garages.** Road off Rt 29 South of Opal** Close to Rt 28 & Rt 17. Convenient to Shopping and Restaurants.
Location
State VA
County Fauquier
Zoning RA
Rooms
Other Rooms Living Room, Dining Room, Primary Bedroom, Bedroom 2, Bedroom 3, Bedroom 4, Kitchen, Basement, Foyer, 2nd Stry Fam Ovrlk, 2nd Stry Fam Rm, Bathroom 2, Bathroom 3, Bonus Room, Primary Bathroom, Half Bath
Basement Connecting Stairway, Daylight, Partial, Outside Entrance, Interior Access, Partial, Rear Entrance, Space For Rooms, Unfinished, Walkout Stairs, Windows
Main Level Bedrooms 1
Interior
Interior Features 2nd Kitchen, Attic, Breakfast Area, Carpet, Ceiling Fan(s), Dining Area, Entry Level Bedroom, Family Room Off Kitchen, Formal/Separate Dining Room, Kitchen - Eat-In, Kitchen - Island, Pantry, Primary Bath(s), Recessed Lighting, Soaking Tub, Stall Shower, Tub Shower, Walk-in Closet(s), Wood Floors, Other
Hot Water Electric
Heating Heat Pump(s), Zoned
Cooling Central A/C, Ceiling Fan(s), Heat Pump(s), Zoned
Flooring Ceramic Tile, Hardwood, Carpet
Fireplaces Number 1
Fireplaces Type Double Sided, Fireplace - Glass Doors, Gas/Propane, Mantel(s)
Equipment Cooktop, Cooktop - Down Draft, Dishwasher, Dryer, Icemaker, Oven - Wall, Refrigerator, Washer, Water Heater, Built-In Microwave, Dryer - Electric, Extra Refrigerator/Freezer, Oven - Double
Fireplace Y
Window Features Casement,Screens
Appliance Cooktop, Cooktop - Down Draft, Dishwasher, Dryer, Icemaker, Oven - Wall, Refrigerator, Washer, Water Heater, Built-In Microwave, Dryer - Electric, Extra Refrigerator/Freezer, Oven - Double
Heat Source Electric, Propane - Leased
Laundry Has Laundry, Main Floor, Washer In Unit, Dryer In Unit
Exterior
Exterior Feature Balcony, Breezeway, Porch(es)
Garage Garage - Front Entry, Garage Door Opener, Inside Access, Garage - Side Entry, Additional Storage Area
Garage Spaces 4.0
Water Access N
View Trees/Woods
Roof Type Architectural Shingle
Accessibility Other
Porch Balcony, Breezeway, Porch(es)
Attached Garage 2
Total Parking Spaces 4
Garage Y
Building
Lot Description Front Yard, Level, Not In Development, Open, Private, Rear Yard, Secluded, SideYard(s), Trees/Wooded
Story 3
Foundation Slab
Sewer Gravity Sept Fld, Septic < # of BR
Water Well
Architectural Style Colonial
Level or Stories 3
Additional Building Above Grade, Below Grade
Structure Type 9'+ Ceilings,2 Story Ceilings
New Construction N
Schools
Elementary Schools Margaret M. Pierce
Middle Schools W.C. Taylor
High Schools Liberty
School District Fauquier County Public Schools
Others
Senior Community No
Tax ID 6980-36-8363
Ownership Fee Simple
SqFt Source Assessor
Security Features Smoke Detector
Acceptable Financing Cash, Conventional, FHA, VA, Other
Listing Terms Cash, Conventional, FHA, VA, Other
Financing Cash,Conventional,FHA,VA,Other
Special Listing Condition Standard
Read Less
Want to know what your home might be worth? Contact us for a FREE valuation!

Our team is ready to help you sell your home for the highest possible price ASAP

Bought with Ki S Yoon • Pacific Realty







