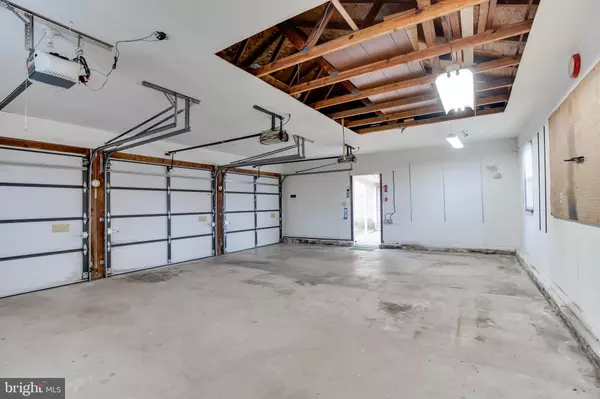$542,600
$525,000
3.4%For more information regarding the value of a property, please contact us for a free consultation.
11905 COWNE CT Nokesville, VA 20181
4 Beds
3 Baths
2,494 SqFt
Key Details
Sold Price $542,600
Property Type Single Family Home
Sub Type Detached
Listing Status Sold
Purchase Type For Sale
Square Footage 2,494 sqft
Price per Sqft $217
Subdivision Colonial Acres
MLS Listing ID VAPW2023752
Sold Date 05/20/22
Style Colonial
Bedrooms 4
Full Baths 3
HOA Y/N N
Abv Grd Liv Area 1,247
Originating Board BRIGHT
Year Built 1972
Annual Tax Amount $4,691
Tax Year 2022
Lot Size 2.559 Acres
Acres 2.56
Property Description
Colonial Acres Subdivision - Nokesville, Virginia - Welcomes you and your Family. This beloved 4 bedroom, 3 bath home will be available on the market for viewing on April 21, 2022. Additional Photos, Manaport camera views, Video/Drone will be added closer to the active date. No homeowners association. If your looking for a home you can grow into loving in a rural location with local amenities, shopping, commuting via the VRE, Route 28, Route 29, Route 66 OR, if you work in Prince William County or Fauquier County this location is highly desirable. Be sure to see the survey and additional information provided in the document section!
Location
State VA
County Prince William
Zoning A1
Direction Northeast
Rooms
Other Rooms Living Room, Dining Room, Primary Bedroom, Bedroom 2, Kitchen, Family Room, Library, Foyer, Bedroom 1, Laundry, Utility Room, Bathroom 2, Bathroom 3, Primary Bathroom
Basement Daylight, Full
Interior
Interior Features Attic/House Fan, Breakfast Area, Carpet, Ceiling Fan(s), Combination Kitchen/Dining, Combination Kitchen/Living, Dining Area, Floor Plan - Traditional, Formal/Separate Dining Room, Kitchen - Efficiency, Kitchen - Table Space, Primary Bath(s), Soaking Tub, Window Treatments
Hot Water Electric
Heating Central, Programmable Thermostat
Cooling Whole House Fan, Central A/C, Ceiling Fan(s)
Flooring Laminated, Ceramic Tile, Fully Carpeted
Fireplaces Number 1
Fireplaces Type Brick, Screen, Wood, Electric, Mantel(s), Other
Equipment Dishwasher, Dryer - Electric, Extra Refrigerator/Freezer, Microwave, Oven - Self Cleaning, Oven - Single, Range Hood, Refrigerator, Stove, Washer, Exhaust Fan, Humidifier, Water Heater - High-Efficiency
Furnishings No
Fireplace Y
Window Features Screens,Low-E,Double Pane,Sliding,Storm
Appliance Dishwasher, Dryer - Electric, Extra Refrigerator/Freezer, Microwave, Oven - Self Cleaning, Oven - Single, Range Hood, Refrigerator, Stove, Washer, Exhaust Fan, Humidifier, Water Heater - High-Efficiency
Heat Source Oil, Wood
Laundry Basement, Dryer In Unit, Lower Floor, Washer In Unit
Exterior
Exterior Feature Breezeway, Porch(es), Patio(s), Roof
Parking Features Additional Storage Area, Covered Parking, Garage - Front Entry, Garage Door Opener, Other
Garage Spaces 9.0
Utilities Available Cable TV Available, Electric Available, Water Available
Water Access N
View Garden/Lawn, Street
Roof Type Asphalt
Street Surface Tar and Chip
Accessibility None
Porch Breezeway, Porch(es), Patio(s), Roof
Road Frontage Public
Total Parking Spaces 9
Garage Y
Building
Lot Description Backs to Trees, Cleared, Front Yard, No Thru Street, Partly Wooded, Private, Rear Yard, Rural, Sloping
Story 2
Foundation Slab
Sewer Private Septic Tank
Water Well
Architectural Style Colonial
Level or Stories 2
Additional Building Above Grade, Below Grade
Structure Type Dry Wall,Paneled Walls
New Construction N
Schools
Elementary Schools Nokesville
Middle Schools Nokesville
High Schools Brentsville District
School District Prince William County Public Schools
Others
Senior Community No
Tax ID 7593-19-6060
Ownership Fee Simple
SqFt Source Assessor
Security Features Main Entrance Lock,Motion Detectors,Smoke Detector
Acceptable Financing Cash, Conventional, FHA, FNMA, USDA, VA
Horse Property N
Listing Terms Cash, Conventional, FHA, FNMA, USDA, VA
Financing Cash,Conventional,FHA,FNMA,USDA,VA
Special Listing Condition Standard
Read Less
Want to know what your home might be worth? Contact us for a FREE valuation!

Our team is ready to help you sell your home for the highest possible price ASAP

Bought with Linda K Thompson • Berkshire Hathaway HomeServices PenFed Realty







