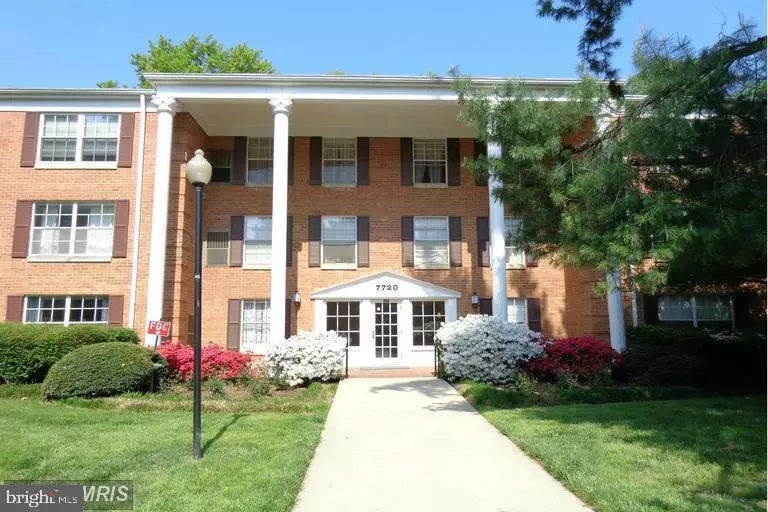$320,000
$320,000
For more information regarding the value of a property, please contact us for a free consultation.
7720 TREMAYNE #213 Mclean, VA 22102
2 Beds
2 Baths
1,112 SqFt
Key Details
Sold Price $320,000
Property Type Condo
Sub Type Condo/Co-op
Listing Status Sold
Purchase Type For Sale
Square Footage 1,112 sqft
Price per Sqft $287
Subdivision The Colonies
MLS Listing ID VAFX2050510
Sold Date 05/27/22
Style Contemporary
Bedrooms 2
Full Baths 2
Condo Fees $628/mo
HOA Y/N N
Abv Grd Liv Area 1,112
Originating Board BRIGHT
Year Built 1974
Annual Tax Amount $3,418
Tax Year 2022
Property Description
The Colonies is set among acres of beautiful evergreen trees, offering a park-like tranquil setting yet in the heart of Tysons! And Building 7720 has no stairs to the entrance lobby from the parking lot, with ample parking for owners and guests! This freshly painted, elegant, spacious 2 BR , 2 BA corner unit has extra windows for a bright view ! **Brand new hot water heater. Entry through neat tile foyer! Separate dining room with tile floor, Large Living room with real hardwood floors; Kitchen with stainless steel appliances, granite counters & ceramic tile floor. Stacked washer & dryer. Amenities at The Colonies include: 24 Hour Front Gate Security, POOL, Clubhouse w/Library, Party Room, Gym; alsoTennis Courts, Tot Lot, Elevator, Jogging & Fitness Trails, On-site condo mgmt. office and more.
This community enjoys the many conveniences of Tysons Corner with entertainment, restaurants, shops and the Metro all within minutes.
This is an incredible opportunity at one of the best locations in Tysons Corner! Covered parking & ample guest parking. Commuters' dream. So close to Tysons & all it has to offer!
Location
State VA
County Fairfax
Zoning 220
Rooms
Other Rooms Living Room, Dining Room, Bedroom 2, Kitchen, Bedroom 1, Bathroom 1, Bathroom 2
Main Level Bedrooms 2
Interior
Hot Water Electric
Heating Forced Air
Cooling Central A/C
Equipment Built-In Microwave, Dishwasher, Disposal, Dryer, Exhaust Fan, Refrigerator, Stainless Steel Appliances, Washer, Water Heater
Appliance Built-In Microwave, Dishwasher, Disposal, Dryer, Exhaust Fan, Refrigerator, Stainless Steel Appliances, Washer, Water Heater
Heat Source Electric
Exterior
Garage Basement Garage
Garage Spaces 1.0
Parking On Site 1
Amenities Available Club House, Elevator, Gated Community, Jog/Walk Path, Party Room, Pool - Outdoor, Recreational Center, Reserved/Assigned Parking, Swimming Pool, Tennis Courts, Tot Lots/Playground
Water Access N
Accessibility None
Attached Garage 1
Total Parking Spaces 1
Garage Y
Building
Story 2
Unit Features Garden 1 - 4 Floors
Sewer Public Sewer
Water Public
Architectural Style Contemporary
Level or Stories 2
Additional Building Above Grade, Below Grade
New Construction N
Schools
Elementary Schools Westgate
Middle Schools Kilmer
High Schools Marshall
School District Fairfax County Public Schools
Others
Pets Allowed Y
HOA Fee Include All Ground Fee,Common Area Maintenance,Insurance,Lawn Maintenance,Management,Parking Fee,Pool(s),Recreation Facility,Reserve Funds,Road Maintenance,Security Gate,Sewer,Snow Removal,Trash,Water
Senior Community No
Tax ID 0294 04070213
Ownership Condominium
Special Listing Condition Standard
Pets Description Cats OK, Dogs OK
Read Less
Want to know what your home might be worth? Contact us for a FREE valuation!

Our team is ready to help you sell your home for the highest possible price ASAP

Bought with Yoomi Park • Everland Realty LLC







