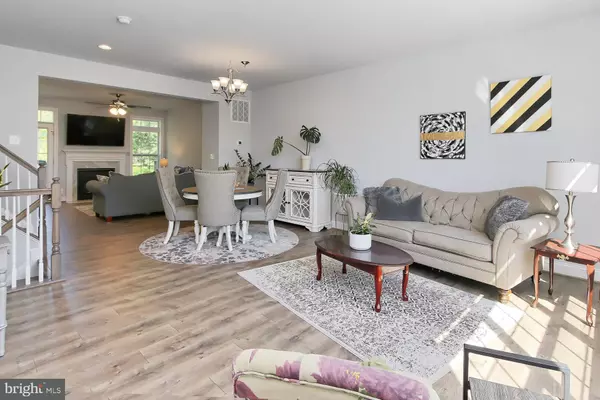$644,000
$649,000
0.8%For more information regarding the value of a property, please contact us for a free consultation.
9694 SAINT MARY ELLEN WAY Lorton, VA 22079
3 Beds
3 Baths
2,332 SqFt
Key Details
Sold Price $644,000
Property Type Townhouse
Sub Type Interior Row/Townhouse
Listing Status Sold
Purchase Type For Sale
Square Footage 2,332 sqft
Price per Sqft $276
Subdivision Royal Ridge
MLS Listing ID VAFX2068330
Sold Date 07/29/22
Style Colonial
Bedrooms 3
Full Baths 2
Half Baths 1
HOA Fees $95/mo
HOA Y/N Y
Abv Grd Liv Area 1,832
Originating Board BRIGHT
Year Built 2020
Annual Tax Amount $6,801
Tax Year 2021
Lot Size 1,824 Sqft
Acres 0.04
Property Description
Stunning two car garage townhome-LESS than TWO YEARS OLD, perfectly sited on a serene lot backing to trees. Entertain effortlessly with a beautiful kitchen and family room with gas fireplace encompassing the entire rear of the 24 foot width and opening to a 15x10 deck. The generous kitchen island and counters are quartz and the gas range and staggered upper cabinets create a custom look. The entire main level is open and graced with 7 inch wide LVP flooring. Upstairs, a comfortable master suite on the rear of the home with luxury bath and soaking tub.
The LL rec room walks out to a fully fenced backyard. You will love the extra storage space in the garage and the home features two zone heating/cooling for comfort on any floor, any time!**There is already a room roughed in for a LL bath too!
Why buy an "older home", where everything will require replacement in the next 4-5 years-roof,hvac,kitchen appliances,etc., when you can have "almost new".
Location
State VA
County Fairfax
Zoning 212
Rooms
Other Rooms Living Room, Dining Room, Primary Bedroom, Bedroom 2, Bedroom 3, Kitchen, Family Room, Recreation Room, Bathroom 2, Primary Bathroom
Basement Partially Finished, Walkout Level, Space For Rooms, Rough Bath Plumb, Daylight, Partial, Rear Entrance
Interior
Interior Features Ceiling Fan(s), Breakfast Area, Dining Area, Family Room Off Kitchen, Floor Plan - Open, Kitchen - Eat-In, Kitchen - Island, Kitchen - Gourmet, Pantry, Recessed Lighting, Soaking Tub, Upgraded Countertops, Walk-in Closet(s)
Hot Water Natural Gas
Heating Heat Pump(s), Zoned, Forced Air
Cooling Ceiling Fan(s), Central A/C
Flooring Carpet, Luxury Vinyl Plank
Fireplaces Number 1
Fireplaces Type Gas/Propane, Mantel(s)
Equipment Built-In Microwave, Dishwasher, Disposal, Dryer, Icemaker, Refrigerator, Washer, Oven/Range - Gas
Fireplace Y
Window Features Bay/Bow,Energy Efficient,Low-E,Vinyl Clad
Appliance Built-In Microwave, Dishwasher, Disposal, Dryer, Icemaker, Refrigerator, Washer, Oven/Range - Gas
Heat Source Electric, Natural Gas
Laundry Upper Floor
Exterior
Exterior Feature Deck(s)
Garage Garage - Front Entry, Garage Door Opener, Additional Storage Area
Garage Spaces 4.0
Fence Fully, Rear, Privacy, Wood
Waterfront N
Water Access N
View Trees/Woods
Accessibility Other
Porch Deck(s)
Attached Garage 2
Total Parking Spaces 4
Garage Y
Building
Lot Description Backs to Trees
Story 3
Foundation Concrete Perimeter
Sewer Public Sewer
Water Public
Architectural Style Colonial
Level or Stories 3
Additional Building Above Grade, Below Grade
Structure Type 9'+ Ceilings
New Construction N
Schools
Elementary Schools Laurel Hill
Middle Schools South County
High Schools South County
School District Fairfax County Public Schools
Others
HOA Fee Include Common Area Maintenance,Management,Trash
Senior Community No
Tax ID 1074 28 0021A
Ownership Fee Simple
SqFt Source Assessor
Special Listing Condition Standard
Read Less
Want to know what your home might be worth? Contact us for a FREE valuation!

Our team is ready to help you sell your home for the highest possible price ASAP

Bought with Muhammad Adnan • Global Real Estate, Inc.







