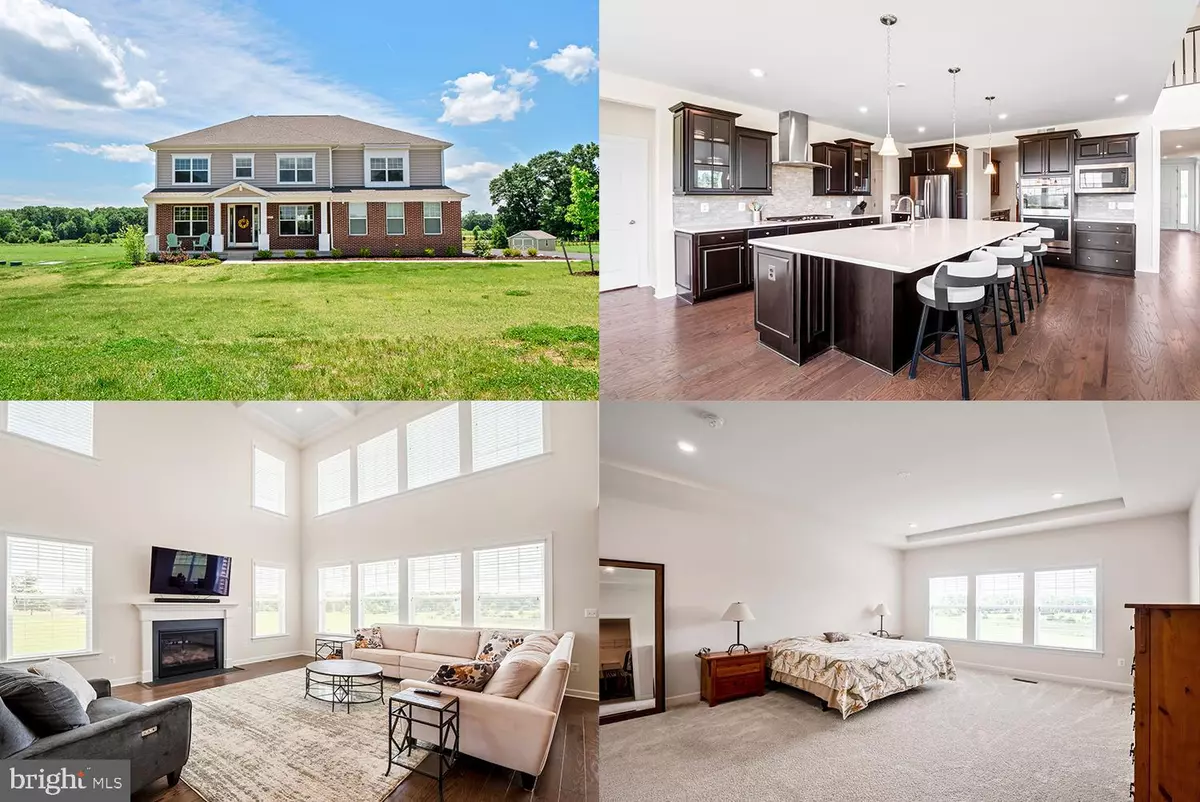$976,100
$975,000
0.1%For more information regarding the value of a property, please contact us for a free consultation.
10905 JUSTABOUT FARMS LN Nokesville, VA 20181
5 Beds
5 Baths
5,174 SqFt
Key Details
Sold Price $976,100
Property Type Single Family Home
Sub Type Detached
Listing Status Sold
Purchase Type For Sale
Square Footage 5,174 sqft
Price per Sqft $188
Subdivision Effingham Farm
MLS Listing ID VAPW2029920
Sold Date 09/01/22
Style Colonial
Bedrooms 5
Full Baths 4
Half Baths 1
HOA Fees $100/qua
HOA Y/N Y
Abv Grd Liv Area 3,777
Originating Board BRIGHT
Year Built 2020
Annual Tax Amount $8,880
Tax Year 2022
Lot Size 10.001 Acres
Acres 10.0
Property Description
Absolute stunning and breathtaking 5 Bedroom home with over 5100 finished sq/ft, sited on 10 Acres in the sought after Effingham Farm Community. You will adore this community as soon as you pull into this community and it will be Love at First Sight when you see this home. Wine lovers will be in envy as you can walk to the Effingham Winery. You enter into an extra-wide driveway to a 3 car side-load garage from your private cul-de-sac with a cozy front porch to greet you. Gorgeous upgraded Hardwood flooring throughout the main level with a formal living room and dining room with custom woodworking to accentuate the beauty of this home. You will be blown away entering the gourmet kitchen featuring upgraded Quartz counter tops and cabinets - upgraded GE Smart profile appliances - huge center island and breakfast bar area - a butlers pantry and large breakfast nook. Your kitchen opens to a Soaring Two Story Family Room with beautiful Coffered ceiling - windows galore with custom remote controlled blinds and gas fireplace. The main level office sits in the back of the house for those who work from home, you have plenty of windows to allow natural light to keep you energized - all while looking at the beauty outside - there is also a school room for homework and home schooling on the main level. The Owners suite is worthy of this home with 2 separate walk-in closets, one that is just massive - tray ceiling with attached owners bath with large upgraded double vanities. There are 3 great sized bedrooms - One a Princess suite with attached upgraded bath and the other offers a Jack-N-Jill Bath with upgraded double sink vanity. Finishing off the sleeping quarters is upper level Laundry Room with upgraded granite wash sink. The lower level offers a beautiful bar area with upgraded granite counters in the recreation room, 5th bedroom - Full bath - large exercise room and an unfinished bonus room for storage or build your own private media room! Bring your horses as you have a flat level 10 acre lot - endless possibilities - perfect for a riding ring ;-) !!!! Don't wait - you will Love this model like home!!
Location
State VA
County Prince William
Zoning A1
Rooms
Basement Full, Fully Finished
Interior
Interior Features Breakfast Area, Carpet, Ceiling Fan(s), Chair Railings, Crown Moldings, Family Room Off Kitchen, Floor Plan - Open, Formal/Separate Dining Room, Kitchen - Gourmet, Kitchen - Island, Kitchen - Eat-In, Pantry, Primary Bath(s), Recessed Lighting, Upgraded Countertops, Wainscotting, Walk-in Closet(s), Wood Floors, Window Treatments
Hot Water Electric
Heating Forced Air, Zoned
Cooling Central A/C, Zoned
Fireplaces Number 1
Equipment Built-In Microwave, Cooktop, Dishwasher, Disposal, Dryer, Exhaust Fan, Icemaker, Oven - Double, Oven - Wall, Refrigerator, Stainless Steel Appliances, Washer
Fireplace Y
Appliance Built-In Microwave, Cooktop, Dishwasher, Disposal, Dryer, Exhaust Fan, Icemaker, Oven - Double, Oven - Wall, Refrigerator, Stainless Steel Appliances, Washer
Heat Source Propane - Leased
Exterior
Parking Features Garage Door Opener
Garage Spaces 3.0
Water Access N
Accessibility None
Attached Garage 3
Total Parking Spaces 3
Garage Y
Building
Lot Description Cul-de-sac
Story 3
Foundation Concrete Perimeter
Sewer On Site Septic
Water Well
Architectural Style Colonial
Level or Stories 3
Additional Building Above Grade, Below Grade
New Construction N
Schools
School District Prince William County Public Schools
Others
HOA Fee Include Common Area Maintenance,Management
Senior Community No
Tax ID 7591-95-6331
Ownership Fee Simple
SqFt Source Assessor
Special Listing Condition Standard
Read Less
Want to know what your home might be worth? Contact us for a FREE valuation!

Our team is ready to help you sell your home for the highest possible price ASAP

Bought with Ellen M. Butters • EXP Realty, LLC







