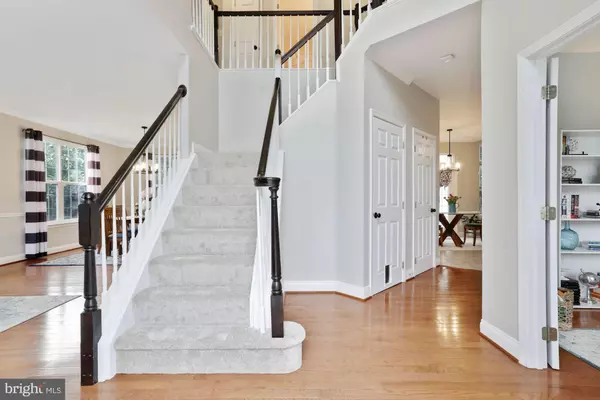$785,000
$785,000
For more information regarding the value of a property, please contact us for a free consultation.
849 MACALISTER DR SE Leesburg, VA 20175
4 Beds
3 Baths
3,748 SqFt
Key Details
Sold Price $785,000
Property Type Single Family Home
Sub Type Detached
Listing Status Sold
Purchase Type For Sale
Square Footage 3,748 sqft
Price per Sqft $209
Subdivision Tavistock Farms
MLS Listing ID VALO2035334
Sold Date 09/26/22
Style Colonial
Bedrooms 4
Full Baths 2
Half Baths 1
HOA Fees $74/mo
HOA Y/N Y
Abv Grd Liv Area 2,874
Originating Board BRIGHT
Year Built 2000
Annual Tax Amount $8,353
Tax Year 2022
Lot Size 10,454 Sqft
Acres 0.24
Property Description
Welcome home to this meticulously maintained Whistler model home in desirable sought after Tavistock Farms. This beautiful home offers three finished levels with a very spacious 2 car garage and fence in backyard. As you walk in, 2 story foyer with glamering hardwood floor greets you. Main level offers 9ft ceilings, office/study room with a bay window, elegant living room and dining room for your fun gatherings, HUGE family room with impressive fireplace and oversized windows to allow tons of natural light to come in throughout the house. Gourmet kitchen with white cabinets and upgraded granite, stainless steel appliances and tile floorings. French doors leading you to the beautiful outdoor deck to enjoy your morning retreat. Upper level offers spacious Master Bedroom with vaulted ceilings and a dual fireplace , a sitting room with built-in's closet, master bathroom with a soaking tub, double vanity and a shower, three other secondary rooms and a hallway full bath. Lower level offers a big recreation area with windows, tons of storage space, also available rough plumbing for potential full bathroom. In addition, you are going to love the smart 8 zone underground sprinkler automated system to care for your yard. Recent upgrades to include new carpet on upper level, new gas stove, renovated fireplace, master bedroom closet and light fixtures. The property offers ample parking and convectively located near stores shopping entertainment, restaurants, close by to W&OD trail, Rt 7, Rt 15, Greenway/toll roads and more. Tavistock Farms Amenities Include Community Farmhouse, Outdoor Pool, Tennis Courts, Large Tot Lot and Beautiful Trails. Pride of ownership! Welcome Home.
Location
State VA
County Loudoun
Zoning LB:PRN
Rooms
Basement Daylight, Partial, Outside Entrance, Improved, Heated, Sump Pump, Walkout Stairs, Windows, Rough Bath Plumb
Interior
Interior Features Breakfast Area, Built-Ins, Carpet, Chair Railings, Crown Moldings, Dining Area, Family Room Off Kitchen, Floor Plan - Open, Kitchen - Eat-In, Kitchen - Island, Kitchen - Table Space, Recessed Lighting, Upgraded Countertops, Walk-in Closet(s), Window Treatments
Hot Water Natural Gas
Cooling Central A/C
Fireplaces Number 2
Heat Source Natural Gas
Exterior
Garage Garage - Front Entry
Garage Spaces 4.0
Waterfront N
Water Access N
Accessibility None
Attached Garage 2
Total Parking Spaces 4
Garage Y
Building
Story 3
Foundation Concrete Perimeter
Sewer Public Septic
Water Public
Architectural Style Colonial
Level or Stories 3
Additional Building Above Grade, Below Grade
New Construction N
Schools
School District Loudoun County Public Schools
Others
Senior Community No
Tax ID 190285727000
Ownership Fee Simple
SqFt Source Assessor
Special Listing Condition Standard
Read Less
Want to know what your home might be worth? Contact us for a FREE valuation!

Our team is ready to help you sell your home for the highest possible price ASAP

Bought with Orna Simpson • Keller Williams Realty







