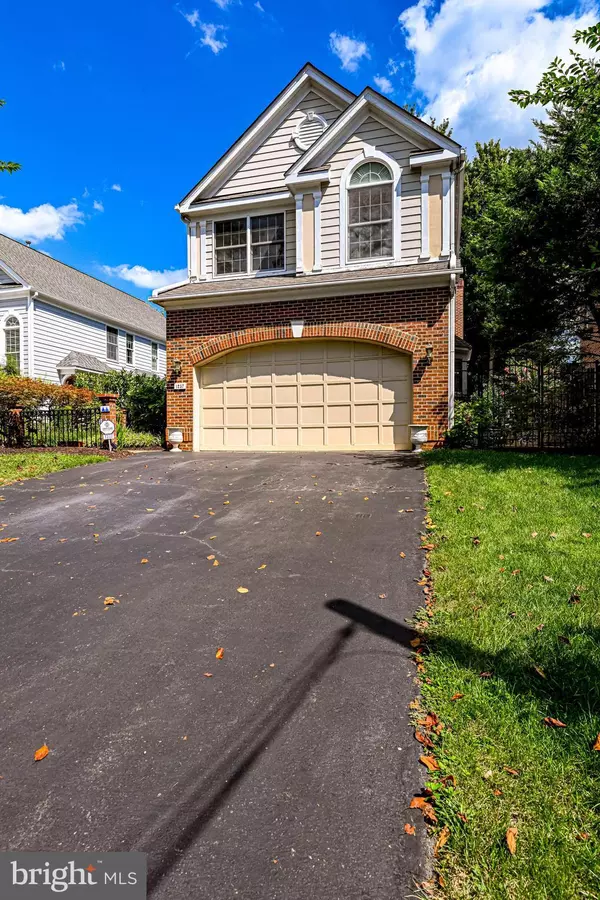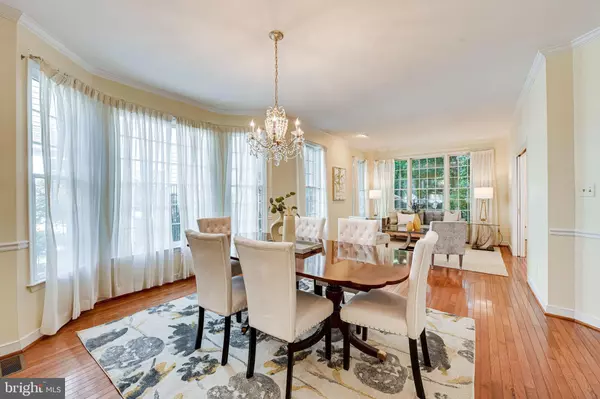$1,300,000
$1,295,000
0.4%For more information regarding the value of a property, please contact us for a free consultation.
1237 BEVERLY ROAD Mclean, VA 22101
4 Beds
4 Baths
3,700 SqFt
Key Details
Sold Price $1,300,000
Property Type Single Family Home
Sub Type Detached
Listing Status Sold
Purchase Type For Sale
Square Footage 3,700 sqft
Price per Sqft $351
Subdivision Kings Manor
MLS Listing ID VAFX2093494
Sold Date 10/07/22
Style Traditional
Bedrooms 4
Full Baths 3
Half Baths 1
HOA Y/N N
Abv Grd Liv Area 2,644
Originating Board BRIGHT
Year Built 1993
Annual Tax Amount $10,167
Tax Year 2021
Lot Size 6,250 Sqft
Acres 0.14
Property Description
Welcome to this comfortable and well appointed single family home in Beverly Manor. Built in 1993, the location of this home is unmatched. This home has had only one owner and is on the market for the first time. It has been meticulously maintained and has the ideal space for its next owner, offering over 3000 sqft of living space, two car garage, large primary suite, fully finished walk-up basement, and a hard-scaped, serene, and maintenance free backyard with koi pond. This home, in the sought-after Churchill/Cooper/Langley pyramid, is so close to downtown and some beautiful McLean parks, and it is ready for some personal touches by the next new owner!!!
Location
State VA
County Fairfax
Zoning R-3 RESIDENTIAL
Rooms
Basement Fully Finished
Interior
Hot Water Natural Gas
Heating Central
Cooling Central A/C
Heat Source Electric
Exterior
Garage Garage - Front Entry
Garage Spaces 2.0
Waterfront N
Water Access N
Accessibility 2+ Access Exits
Attached Garage 2
Total Parking Spaces 2
Garage Y
Building
Story 2
Foundation Slab
Sewer No Septic System
Water Public
Architectural Style Traditional
Level or Stories 2
Additional Building Above Grade, Below Grade
New Construction N
Schools
School District Fairfax County Public Schools
Others
Senior Community No
Tax ID 0302 04B 0035
Ownership Fee Simple
SqFt Source Estimated
Special Listing Condition Standard
Read Less
Want to know what your home might be worth? Contact us for a FREE valuation!

Our team is ready to help you sell your home for the highest possible price ASAP

Bought with Cynthia LoPresti • Century 21 Redwood Realty







