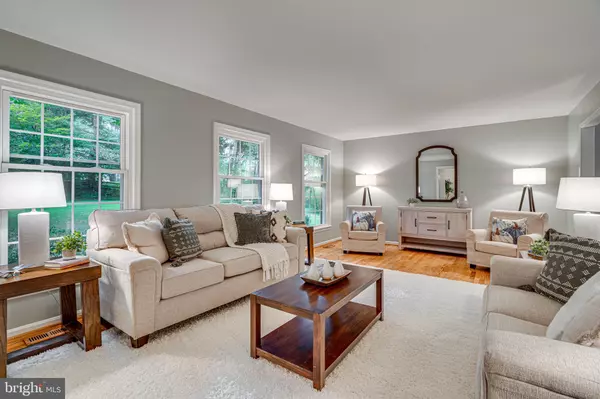$853,000
$829,900
2.8%For more information regarding the value of a property, please contact us for a free consultation.
12012 GARY HILL DR Fairfax, VA 22030
4 Beds
3 Baths
2,586 SqFt
Key Details
Sold Price $853,000
Property Type Single Family Home
Sub Type Detached
Listing Status Sold
Purchase Type For Sale
Square Footage 2,586 sqft
Price per Sqft $329
Subdivision Colchester Hunt
MLS Listing ID VAFX2090478
Sold Date 10/07/22
Style Colonial
Bedrooms 4
Full Baths 2
Half Baths 1
HOA Y/N N
Abv Grd Liv Area 2,586
Originating Board BRIGHT
Year Built 1974
Annual Tax Amount $9,801
Tax Year 2022
Lot Size 0.918 Acres
Acres 0.92
Property Description
This extraordinary 4 bed, 2.5 bath colonial, located in sought after Colchester Hunt is in search of a new owner! Colchester Hunt offers a remote living atmosphere with all the urban amenities. This elegant home is situated on just shy of an acre lot and the view of this private cul-de-sac setting is spectacular. The deck off of the family room is the place to enjoy your favorite beverage while admiring the magnificent beauty of your very own private retreat. Home has been freshly painted with an on par color palette. The eat-in kitchen boasts granite counters, a gas cooktop, new oven, and an over-sized butler's walk-in pantry. Bedrooms are spacious and you're going to love that the laundry room is on the upper level. Walkout basement is huge, has new carpet, built-in-bookcases, and an area for an office or craft space. Urban amenities include access to Rte. 123, Braddock Rd, and Fairfax County Parkway. Nearby you'll find the historic Town of Clifton, George Mason University, Fairfax County Parks and golf courses, Fair Lakes, Fairfax Corner and more! Robinson District pyramid. You don't want to miss becoming the new owner of this spectacular turn key ready abode! Is 12012 your lucky number?
Location
State VA
County Fairfax
Zoning 030
Rooms
Basement Connecting Stairway, Daylight, Full, Heated, Walkout Level, Windows
Interior
Hot Water Natural Gas
Heating Forced Air, Heat Pump(s)
Cooling Central A/C
Flooring Hardwood
Fireplaces Number 1
Fireplace Y
Heat Source Natural Gas, Electric
Laundry Upper Floor
Exterior
Water Access N
View Trees/Woods
Roof Type Architectural Shingle
Accessibility None
Garage N
Building
Story 3
Foundation Other
Sewer Septic = # of BR
Water Public
Architectural Style Colonial
Level or Stories 3
Additional Building Above Grade, Below Grade
New Construction N
Schools
Elementary Schools Oak View
Middle Schools Robinson Secondary School
High Schools Robinson Secondary School
School District Fairfax County Public Schools
Others
Senior Community No
Tax ID 0673 05 0024
Ownership Fee Simple
SqFt Source Assessor
Special Listing Condition Standard
Read Less
Want to know what your home might be worth? Contact us for a FREE valuation!

Our team is ready to help you sell your home for the highest possible price ASAP

Bought with Christopher Craddock • EXP Realty, LLC







