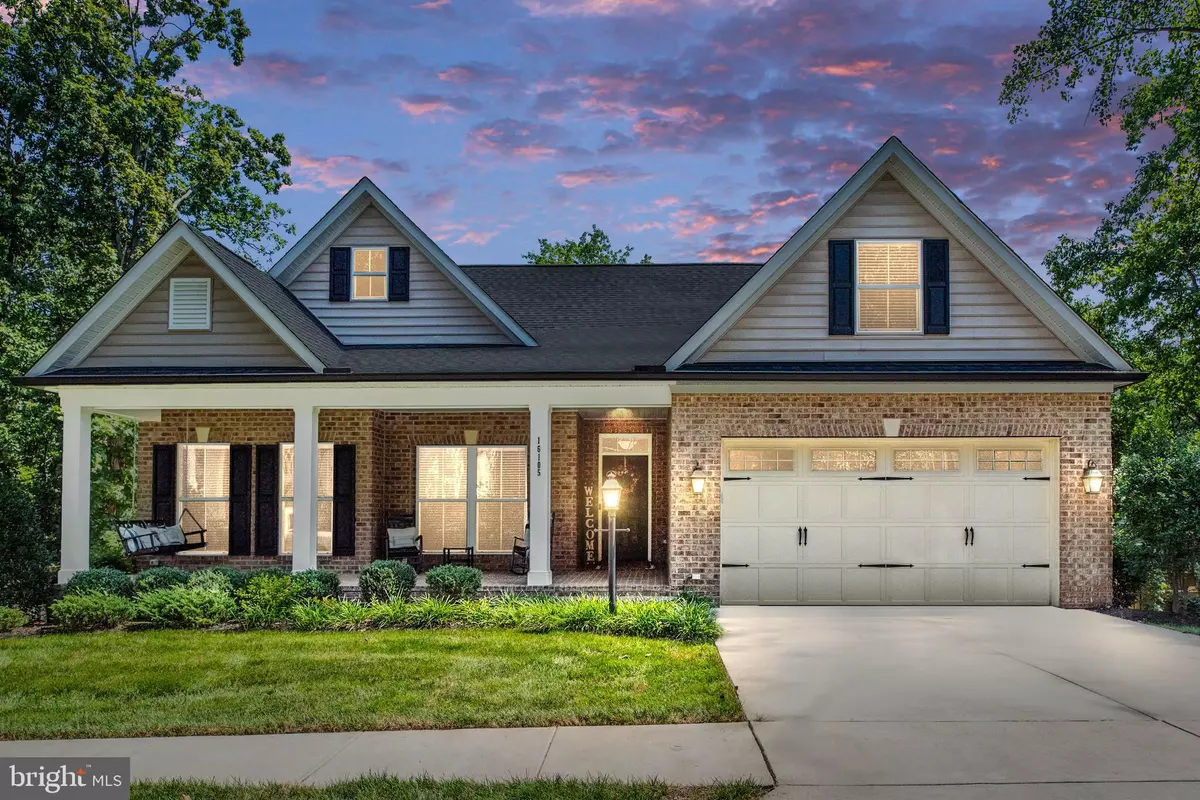$849,900
$849,900
For more information regarding the value of a property, please contact us for a free consultation.
16105 EDGEWOOD DR Dumfries, VA 22025
4 Beds
4 Baths
3,956 SqFt
Key Details
Sold Price $849,900
Property Type Single Family Home
Sub Type Detached
Listing Status Sold
Purchase Type For Sale
Square Footage 3,956 sqft
Price per Sqft $214
Subdivision Lake Montclair
MLS Listing ID VAPW2036814
Sold Date 10/24/22
Style Craftsman,Ranch/Rambler,Raised Ranch/Rambler
Bedrooms 4
Full Baths 4
HOA Fees $62/mo
HOA Y/N Y
Abv Grd Liv Area 2,546
Originating Board BRIGHT
Year Built 2017
Annual Tax Amount $7,122
Tax Year 2022
Lot Size 9,901 Sqft
Acres 0.23
Property Description
Welcome to 16105 Edgewood Drive. Built in 2017, this picture-perfect home graces the Montclair Community, and is a modern move-in-ready gem that's a must-see for everyone! Brick adorns the abode's handsome exterior and welcoming front porch, lending striking curb appeal. Inside, you'll encounter soothing neutral colors, craftsman moulding & finishes, coffered ceilings, gleaming American walnut floors, and a double-sided fireplace that's sure to keep guests captivated. With nearly 4200 sq ft of space, the residence's open layout provides a seamless flow from the living room and kitchen to the chandelier-lit dining room. The avid cook will appreciate the GE stainless steel appliances, Monogram 6 burner range, gorgeous cabinetry, and sleek granite countertops extending to a pendant-lit eat-in island. Private study with floor to ceiling built-in cabinets. From backpacks to briefcases, the arrival center, just off of the garage, will keep the whole house organized.
Wind down in 5 bedrooms offering generous space and ceiling fans. In the primary suite, you'll discover beautiful tray ceilings plus one of 4 full oversized baths enhanced with dual vanities, walk-in shower, and a soaking tub. The lower patio and upper screened-in porch with a fireplace make relaxation easy. Kick back and enjoy football Sunday with friends and family in the finished basement. Lavished with rich maple hardwood flooring, full size wet bar with dishwasher and wine chiller. Fabulous community amenities are available, from basketball to tennis and trails. Other notable features include a media room, sprinkler system, ample storage space or room to extend in the basement, and an attached 2-car garage. Come take a tour today!
Location
State VA
County Prince William
Zoning RPC
Rooms
Other Rooms Living Room, Dining Room, Primary Bedroom, Bedroom 2, Bedroom 4, Bedroom 5, Kitchen, Laundry, Office, Recreation Room, Media Room, Bathroom 3
Basement Fully Finished, Connecting Stairway, Daylight, Full, Full, Heated, Interior Access, Windows
Main Level Bedrooms 2
Interior
Interior Features Bar, Built-Ins, Carpet, Combination Kitchen/Living, Crown Moldings, Dining Area, Entry Level Bedroom, Family Room Off Kitchen, Floor Plan - Open, Kitchen - Gourmet, Kitchen - Island, Kitchen - Table Space, Pantry, Primary Bath(s), Recessed Lighting, Soaking Tub, Sprinkler System, Upgraded Countertops, Wood Floors
Hot Water Natural Gas
Heating Central
Cooling Central A/C
Flooring Carpet, Ceramic Tile, Engineered Wood
Fireplaces Number 1
Fireplaces Type Double Sided, Gas/Propane, Mantel(s), Stone
Equipment Built-In Microwave, Dishwasher, Disposal, Dryer, Exhaust Fan, Humidifier, Oven/Range - Gas, Range Hood, Refrigerator, Six Burner Stove, Stainless Steel Appliances, Washer
Furnishings No
Fireplace Y
Window Features Energy Efficient,Low-E,Vinyl Clad
Appliance Built-In Microwave, Dishwasher, Disposal, Dryer, Exhaust Fan, Humidifier, Oven/Range - Gas, Range Hood, Refrigerator, Six Burner Stove, Stainless Steel Appliances, Washer
Heat Source Natural Gas
Laundry Main Floor
Exterior
Garage Garage Door Opener, Garage - Front Entry
Garage Spaces 2.0
Fence Wood
Amenities Available Bar/Lounge, Baseball Field, Basketball Courts, Boat Dock/Slip, Boat Ramp, Community Center, Dog Park, Bike Trail, Common Grounds, Golf Course Membership Available, Jog/Walk Path, Lake, Library, Picnic Area, Pool Mem Avail, Tennis Courts, Tot Lots/Playground, Water/Lake Privileges
Waterfront N
Water Access Y
Water Access Desc Boat - Electric Motor Only,Fishing Allowed,Canoe/Kayak,Private Access,Swimming Allowed
Roof Type Architectural Shingle
Accessibility None
Attached Garage 2
Total Parking Spaces 2
Garage Y
Building
Story 2
Foundation Permanent, Slab, Concrete Perimeter
Sewer Public Sewer
Water Public
Architectural Style Craftsman, Ranch/Rambler, Raised Ranch/Rambler
Level or Stories 2
Additional Building Above Grade, Below Grade
New Construction N
Schools
Elementary Schools Pattie
Middle Schools Graham Park
High Schools Forest Park
School District Prince William County Public Schools
Others
Pets Allowed Y
Senior Community No
Tax ID 8190-64-8485
Ownership Fee Simple
SqFt Source Assessor
Acceptable Financing VA, Conventional, Cash, FHA, Other
Horse Property N
Listing Terms VA, Conventional, Cash, FHA, Other
Financing VA,Conventional,Cash,FHA,Other
Special Listing Condition Standard
Pets Description No Pet Restrictions
Read Less
Want to know what your home might be worth? Contact us for a FREE valuation!

Our team is ready to help you sell your home for the highest possible price ASAP

Bought with Marion Anglin • Pearson Smith Realty, LLC







