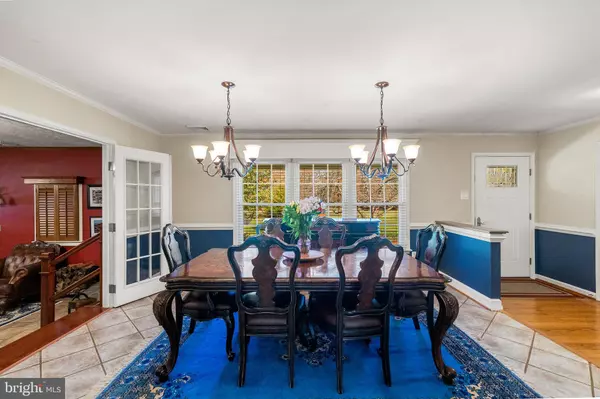$590,000
$585,000
0.9%For more information regarding the value of a property, please contact us for a free consultation.
15015 WHIPPOORWILL RD Nokesville, VA 20181
3 Beds
2 Baths
2,226 SqFt
Key Details
Sold Price $590,000
Property Type Single Family Home
Sub Type Detached
Listing Status Sold
Purchase Type For Sale
Square Footage 2,226 sqft
Price per Sqft $265
Subdivision Nokesville
MLS Listing ID VAPW2040824
Sold Date 12/02/22
Style Ranch/Rambler
Bedrooms 3
Full Baths 2
HOA Y/N N
Abv Grd Liv Area 2,226
Originating Board BRIGHT
Year Built 1970
Annual Tax Amount $5,026
Tax Year 2022
Lot Size 2.000 Acres
Acres 2.0
Property Description
Beautiful 3 bedroom & 2 bath rambler on 2 impeccably maintained acres! Walk up the sidewalk to the (23x6) covered front porch. The foyer opens to open concept living space. The large dining room has ample space for dinner entertaining. Featuring chandeliers, 3 large windows, hardwood floors, crown molding & chair rail. The kitchen features stainless steel appliances , recessed lighting, center island with seating and ceramic tile floor, backsplash & countertops. Breakfast room provides space for dining and features recessed lighting, ceramic tile, chair rail & crown molding. Walk in to the nicely appointed living room/sunroom. This 18x13 room has vaulted ceilings with 2 skylights, transom window detail and a ceiling fan with light. The wood burning fireplace with insert is just so beautiful. The stone floor to ceiling surround also has a wood mantel. Walk out the french doors to the rock wall lined cement patio and fully fenced yard. Primary bedroom has crown molding, pergo flooring, ceiling fan with light and double closet. The primary bath has updated bathroom, marble floors & marble stall shower. The other two bedrooms also have pergo floors, ceiling fan with light and double closet. Step down to the family room, complete with ceramic tile, ceiling fan with light and lots of built ins! This room is incredibly spacious but retains a cozy feel. Its probably because of the brick & stone surround wood stove! The woodstove & fireplace will easily heat your entire house. This room has a door that leads to the sidewalk which provides access to the garage, patio and garden. The 18x11 bonus room could be used as a hobby room, playroom, office or guest room and is large enough to serve multiple purposes! This room has a barn door to the laundry room and also has direct access outdoors. The 24x24 oversized 2 car garage allows for moving room and some extra storage. The 10x10 new shed & pad can also be used for storage. The beautifully landscaped yard includes mature trees and is fully fenced. This property is a gardeners dream! There is an extensive garden that is separately fenced & has many planting areas & uses! The property backs to farm land. The whole house automatic transfer generator has a warranty & runs off the 500 gallon LP tank housed in the fenced area in the backyard. This home has water softener & ultra violet filtration system & 3 Pella storm doors. Updates include: New Roof 2013, Heat Pump 2013, HardiPlank Siding 2013, Hall bath renovation 2013, Master bath all new marble tile 2013, All new insulation in crawl space, attic and walls 2013, 2022 New well head & pipe, 13 mil vapor barrier in the crawl space, Water Heater 2015 & Newer Windows. Driveway was just sealed and the home freshly power washed! Find your piece of tranquility in this beautiful home with acreage on a quiet street! Quick, Easy access to shopping, schools, major commuter routes and VRE
Location
State VA
County Prince William
Zoning A1
Rooms
Other Rooms Living Room, Dining Room, Primary Bedroom, Bedroom 2, Bedroom 3, Kitchen, Family Room, Foyer, Breakfast Room, Laundry, Bonus Room, Primary Bathroom
Main Level Bedrooms 3
Interior
Interior Features Attic, Breakfast Area, Built-Ins, Ceiling Fan(s), Chair Railings, Crown Moldings, Dining Area, Entry Level Bedroom, Family Room Off Kitchen, Floor Plan - Open, Formal/Separate Dining Room, Kitchen - Eat-In, Kitchen - Island, Kitchen - Table Space, Primary Bath(s), Recessed Lighting, Skylight(s), Stall Shower, Water Treat System, Wood Floors, Wood Stove
Hot Water Electric
Heating Heat Pump(s)
Cooling Air Purification System, Ceiling Fan(s), Central A/C, Programmable Thermostat, Heat Pump(s)
Flooring Ceramic Tile, Wood, Laminate Plank
Fireplaces Number 1
Fireplaces Type Fireplace - Glass Doors, Mantel(s), Stone, Wood
Equipment Dishwasher, Dryer, Oven/Range - Electric, Range Hood, Refrigerator, Stainless Steel Appliances, Stove, Washer, Water Conditioner - Owned, Water Heater
Fireplace Y
Window Features Double Pane,Transom
Appliance Dishwasher, Dryer, Oven/Range - Electric, Range Hood, Refrigerator, Stainless Steel Appliances, Stove, Washer, Water Conditioner - Owned, Water Heater
Heat Source Electric
Laundry Main Floor, Has Laundry, Dryer In Unit, Washer In Unit
Exterior
Exterior Feature Porch(es), Patio(s)
Parking Features Additional Storage Area, Covered Parking, Garage - Front Entry, Oversized
Garage Spaces 12.0
Fence Fully, Privacy, Board, Wood
Water Access N
View Garden/Lawn
Roof Type Architectural Shingle
Accessibility None
Porch Porch(es), Patio(s)
Total Parking Spaces 12
Garage Y
Building
Lot Description Landscaping, Private, Rural, Trees/Wooded, SideYard(s), Not In Development, Front Yard
Story 1
Foundation Slab
Sewer Septic = # of BR
Water Private, Well
Architectural Style Ranch/Rambler
Level or Stories 1
Additional Building Above Grade, Below Grade
Structure Type 9'+ Ceilings,Dry Wall,Vaulted Ceilings
New Construction N
Schools
School District Prince William County Public Schools
Others
Senior Community No
Tax ID 7295-82-5992
Ownership Fee Simple
SqFt Source Assessor
Security Features Main Entrance Lock
Acceptable Financing Cash, Conventional, FHA, VA
Listing Terms Cash, Conventional, FHA, VA
Financing Cash,Conventional,FHA,VA
Special Listing Condition Standard
Read Less
Want to know what your home might be worth? Contact us for a FREE valuation!

Our team is ready to help you sell your home for the highest possible price ASAP

Bought with Gwendolyn M Walton • Long & Foster Real Estate, Inc.







