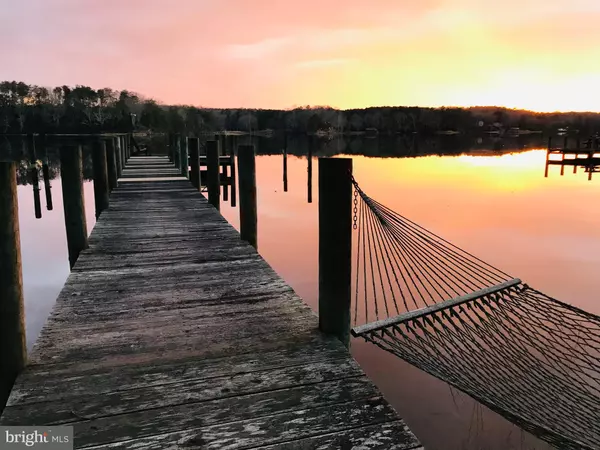$730,000
$775,000
5.8%For more information regarding the value of a property, please contact us for a free consultation.
344 MALLARD DR Heathsville, VA 22473
3 Beds
5 Baths
3,014 SqFt
Key Details
Sold Price $730,000
Property Type Single Family Home
Sub Type Detached
Listing Status Sold
Purchase Type For Sale
Square Footage 3,014 sqft
Price per Sqft $242
Subdivision Coopers Landing
MLS Listing ID VANV2000384
Sold Date 12/09/22
Style Contemporary
Bedrooms 3
Full Baths 3
Half Baths 2
HOA Y/N N
Abv Grd Liv Area 3,014
Originating Board BRIGHT
Year Built 2006
Annual Tax Amount $2,322
Tax Year 2021
Lot Size 4.600 Acres
Acres 4.6
Property Description
River, land and home meld seamlessly at this private waterfront retreat. Nestled on 4.6 wooded acres, this Lindal Cedar home features a wall of windows facing the water, an open floor plan and an updated modern home. A gentle path takes you from the house to dock. At the water's edge there is an idyllic spot with a fire pit that is perfect for spending the whole day relaxing. Located on the Great Wicomico River with deep water, the dock provides an ideal anchorage for your boats. It is a short boat ride to the Chesapeake Bay, restaurants and sand beaches. Great fishing and sailing is accessible right off the dock! There are great views from the waterside deck. The first floor features an open concept living room, dining room and kitchen. The master bedroom with walk in closet and gorgeous bath is located on the first along with a powder room and laundry room. The 2nd has a guest bedroom, full guest bath and additional living space. The basement features a home theater, bar with granite counter top, a half bath, ensuite bedroom with private bath and storage. This unique property is perfect for those searching for an elegant home and a private waterfront oasis.
Location
State VA
County Northumberland
Zoning RESIDENTIAL
Rooms
Other Rooms Living Room, Dining Room, Primary Bedroom, Bedroom 2, Kitchen, Family Room, Loft, Recreation Room
Basement Fully Finished
Main Level Bedrooms 1
Interior
Interior Features Ceiling Fan(s), Carpet, Combination Dining/Living, Dining Area, Entry Level Bedroom, Family Room Off Kitchen, Floor Plan - Open, Recessed Lighting, Stall Shower, Soaking Tub, Tub Shower, Upgraded Countertops, Walk-in Closet(s), Wood Floors
Hot Water Electric, 60+ Gallon Tank
Heating Heat Pump(s)
Cooling Ceiling Fan(s), Heat Pump(s)
Flooring Ceramic Tile, Hardwood, Partially Carpeted
Equipment Built-In Microwave, Dishwasher, Dryer, Microwave, Oven/Range - Electric, Refrigerator, Stainless Steel Appliances, Washer, Water Heater
Furnishings No
Fireplace N
Appliance Built-In Microwave, Dishwasher, Dryer, Microwave, Oven/Range - Electric, Refrigerator, Stainless Steel Appliances, Washer, Water Heater
Heat Source Electric
Laundry Main Floor, Has Laundry
Exterior
Exterior Feature Deck(s), Wrap Around
Fence Partially, Split Rail
Utilities Available Cable TV, Phone Available
Waterfront Y
Waterfront Description Private Dock Site
Water Access Y
Water Access Desc Boat - Powered,Canoe/Kayak,Fishing Allowed,Personal Watercraft (PWC),Private Access,Sail,Swimming Allowed,Waterski/Wakeboard
View River
Roof Type Composite,Shingle
Accessibility None
Porch Deck(s), Wrap Around
Garage N
Building
Lot Description Front Yard, Landscaping, Private, Rear Yard
Story 1.5
Foundation Block, Permanent
Sewer On Site Septic
Water Well
Architectural Style Contemporary
Level or Stories 1.5
Additional Building Above Grade
Structure Type Dry Wall,9'+ Ceilings,Cathedral Ceilings,Beamed Ceilings,Wood Walls
New Construction N
Schools
Elementary Schools Northumberland
Middle Schools Northumberland
High Schools Northumberland
School District Northumberland County Public Schools
Others
Senior Community No
Tax ID NO TAX RECORD
Ownership Fee Simple
SqFt Source Estimated
Acceptable Financing Cash, Conventional
Horse Property N
Listing Terms Cash, Conventional
Financing Cash,Conventional
Special Listing Condition Standard
Read Less
Want to know what your home might be worth? Contact us for a FREE valuation!

Our team is ready to help you sell your home for the highest possible price ASAP

Bought with Elizabeth J Groner • Keller Williams Fairfax Gateway







