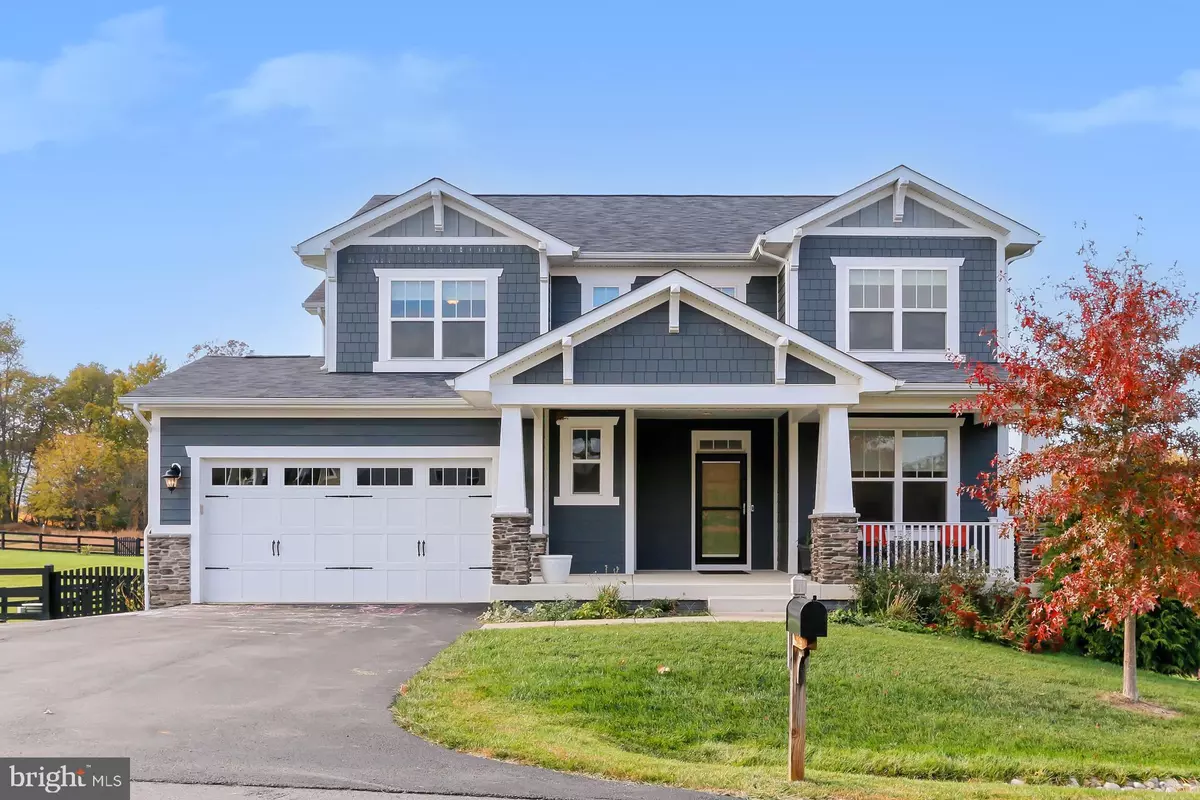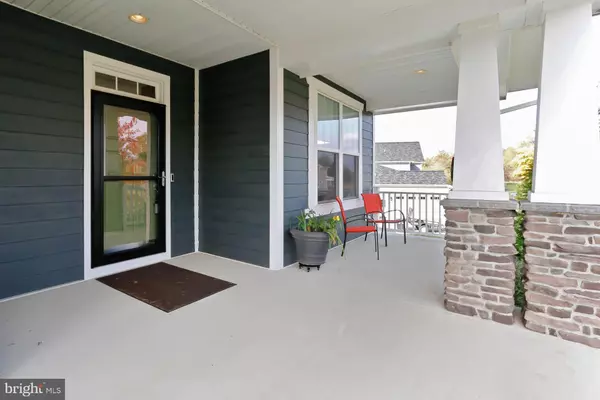$725,000
$725,000
For more information regarding the value of a property, please contact us for a free consultation.
11939 GEORGE FARM DR Lovettsville, VA 20180
4 Beds
5 Baths
3,961 SqFt
Key Details
Sold Price $725,000
Property Type Single Family Home
Sub Type Detached
Listing Status Sold
Purchase Type For Sale
Square Footage 3,961 sqft
Price per Sqft $183
Subdivision Dutchmans Creek Hamlet
MLS Listing ID VALO2039436
Sold Date 12/29/22
Style Craftsman
Bedrooms 4
Full Baths 4
Half Baths 1
HOA Fees $56/ann
HOA Y/N Y
Abv Grd Liv Area 2,814
Originating Board BRIGHT
Year Built 2017
Annual Tax Amount $6,197
Tax Year 2022
Lot Size 0.580 Acres
Acres 0.58
Property Description
This house is 5 years young and located on .58 acre. Large, fenced backyard with a shed.
Open main level floor plan. Hardwood floors on the entire main level. Office with French doors & plenty of sunlight. This kitchen has it all! There is a butler’s pantry, mud room, a large pantry, & an Island. Plenty of cabinet & countertop space. Stainless steel appliances. Refrigerator with ice maker. Wine fridge. Gas stove with 2 ovens. Large primary bedroom with tray ceiling. Primary bathroom has dual sinks, a separate tub & separate shower, and a water closet. The primary closet space is amazing! 3 other great sized bedrooms on upper level. One bedroom has a full bath inside. The other 2 bedrooms share a Jack & Jill bathroom. The washer/dryer are located in a separate room on the bedroom level. The large open rec room in the basement has plenty of space for TV watching, exercising, or gaming. There is plenty of storage in the basement with 3 closets and a storage room! There is an entire house generator which conveys. Large deck that backs to trees. Did you see the extra parking spaces in the driveway?
Location
State VA
County Loudoun
Zoning AR1
Rooms
Other Rooms Dining Room, Primary Bedroom, Bedroom 2, Bedroom 3, Bedroom 4, Kitchen, Family Room, Office, Recreation Room, Primary Bathroom
Basement Full, Fully Finished, Heated, Interior Access, Outside Entrance, Rear Entrance, Sump Pump, Windows
Interior
Interior Features Butlers Pantry, Carpet, Ceiling Fan(s), Combination Kitchen/Dining, Crown Moldings, Combination Dining/Living, Dining Area, Family Room Off Kitchen, Floor Plan - Open, Kitchen - Island, Pantry, Recessed Lighting, Soaking Tub, Stall Shower, Tub Shower, Walk-in Closet(s), Water Treat System, Window Treatments
Hot Water Propane
Heating Forced Air
Cooling Ceiling Fan(s), Central A/C
Fireplaces Number 1
Equipment Built-In Microwave, Dishwasher, Disposal, Dryer, Dryer - Electric, Freezer, Icemaker, Microwave, Oven - Double, Refrigerator, Stainless Steel Appliances, Stove, Washer, Water Heater
Appliance Built-In Microwave, Dishwasher, Disposal, Dryer, Dryer - Electric, Freezer, Icemaker, Microwave, Oven - Double, Refrigerator, Stainless Steel Appliances, Stove, Washer, Water Heater
Heat Source Propane - Owned
Exterior
Garage Additional Storage Area, Covered Parking, Garage - Front Entry, Garage Door Opener
Garage Spaces 2.0
Waterfront N
Water Access N
View Trees/Woods
Accessibility None
Attached Garage 2
Total Parking Spaces 2
Garage Y
Building
Story 3
Foundation Slab
Sewer Septic = # of BR
Water Well
Architectural Style Craftsman
Level or Stories 3
Additional Building Above Grade, Below Grade
New Construction N
Schools
School District Loudoun County Public Schools
Others
HOA Fee Include Snow Removal,Trash
Senior Community No
Tax ID 404105045000
Ownership Fee Simple
SqFt Source Assessor
Special Listing Condition Standard
Read Less
Want to know what your home might be worth? Contact us for a FREE valuation!

Our team is ready to help you sell your home for the highest possible price ASAP

Bought with Stephanie Pitotti Williams • KW Metro Center







