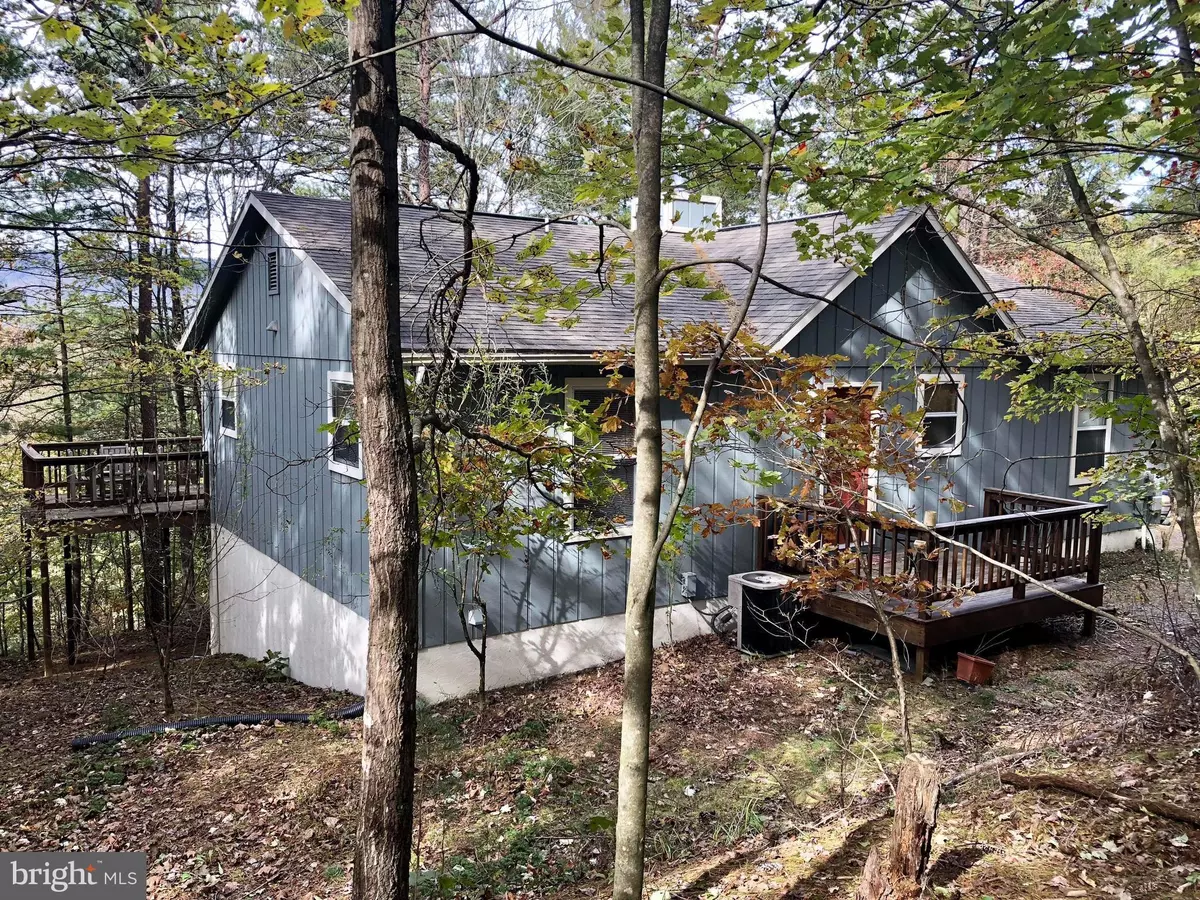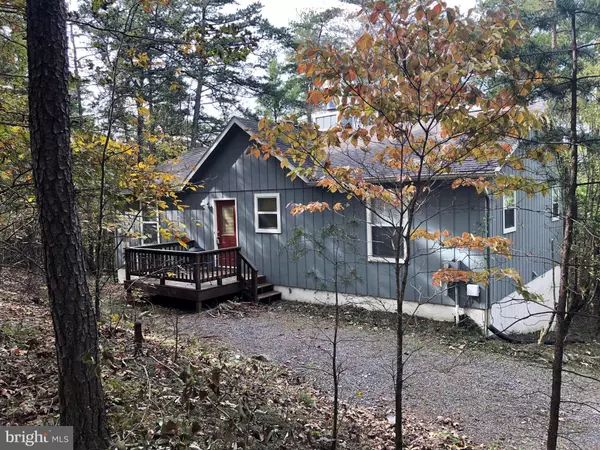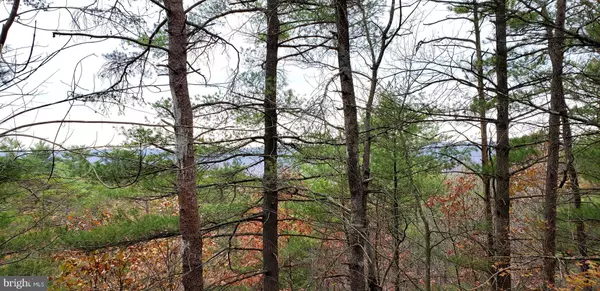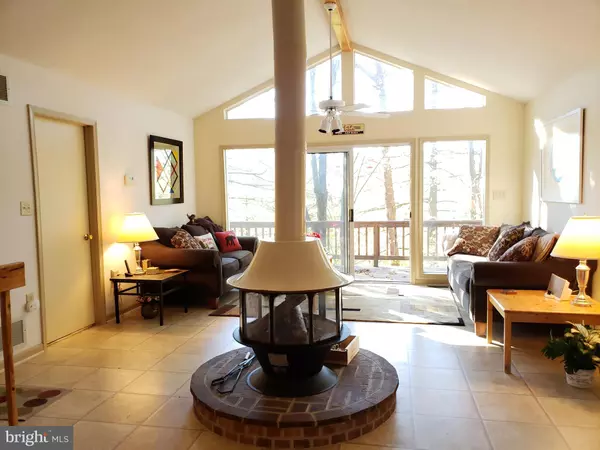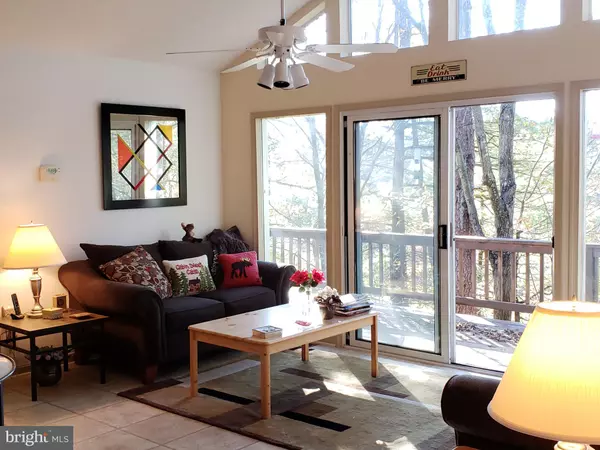$190,000
$215,000
11.6%For more information regarding the value of a property, please contact us for a free consultation.
16 JOSEPH ST Basye, VA 22810
4 Beds
3 Baths
2,648 SqFt
Key Details
Sold Price $190,000
Property Type Single Family Home
Sub Type Detached
Listing Status Sold
Purchase Type For Sale
Square Footage 2,648 sqft
Price per Sqft $71
Subdivision Bryce Mountain
MLS Listing ID 1009998862
Sold Date 01/27/20
Style Chalet
Bedrooms 4
Full Baths 2
Half Baths 1
HOA Fees $58/ann
HOA Y/N Y
Abv Grd Liv Area 1,444
Originating Board MRIS
Year Built 1994
Annual Tax Amount $1,375
Tax Year 2017
Lot Size 0.551 Acres
Acres 0.55
Property Description
Spacious Contemporary Chalet-style home. Center fireplace situated between Dining & Living areas. There are 3 Bedrooms on the main level, as well as a sitting room that is connected to the Master Bedroom (could be a 4th bedroom). The basement has a Very Spacious Family Room (complete with Pool Table that conveys), a Half Bath and a Bonus Room that is being used as a bedroom. Most furnishings convey in this very comfortable home. The deck is spacious & views are beautiful. Enjoy the outdoor space and views all year. Nicely situated on a large lot in a private setting. This beauty is very well maintained!
Location
State VA
County Shenandoah
Zoning R
Rooms
Other Rooms Kitchen, Family Room, Great Room, Laundry, Bonus Room
Basement Connecting Stairway, Outside Entrance, Daylight, Full, Fully Finished, Full, Heated, Improved
Main Level Bedrooms 4
Interior
Interior Features Combination Kitchen/Dining, Kitchen - Eat-In, Entry Level Bedroom, Primary Bath(s), Floor Plan - Open
Hot Water Electric
Heating Heat Pump(s)
Cooling Heat Pump(s)
Fireplaces Number 1
Fireplaces Type Wood
Equipment Washer/Dryer Hookups Only, Dishwasher, Disposal, Dryer, Exhaust Fan, Microwave, Oven - Self Cleaning, Oven/Range - Electric, Refrigerator, Washer, Water Heater
Furnishings Yes
Fireplace Y
Window Features Insulated
Appliance Washer/Dryer Hookups Only, Dishwasher, Disposal, Dryer, Exhaust Fan, Microwave, Oven - Self Cleaning, Oven/Range - Electric, Refrigerator, Washer, Water Heater
Heat Source Electric
Laundry Basement, Dryer In Unit, Washer In Unit
Exterior
Exterior Feature Deck(s)
Community Features Building Restrictions, Covenants, Pets - Allowed
Utilities Available Under Ground
Amenities Available Bar/Lounge, Basketball Courts, Beach, Bike Trail, Common Grounds, Convenience Store, Fitness Center, Golf Club, Golf Course, Golf Course Membership Available, Jog/Walk Path, Lake, Picnic Area, Pool - Indoor, Pool Mem Avail, Tennis Courts, Tot Lots/Playground, Volleyball Courts, Water/Lake Privileges, Putting Green
Water Access N
View Mountain, Trees/Woods
Roof Type Composite
Street Surface Tar and Chip
Accessibility None
Porch Deck(s)
Road Frontage Private
Garage N
Building
Lot Description Private, Trees/Wooded
Story 2
Sewer Public Sewer
Water Public
Architectural Style Chalet
Level or Stories 2
Additional Building Above Grade, Below Grade
Structure Type Dry Wall,Vaulted Ceilings
New Construction N
Schools
Elementary Schools Ashby-Lee
Middle Schools North Fork
High Schools Stonewall Jackson
School District Shenandoah County Public Schools
Others
HOA Fee Include Management,Road Maintenance,Snow Removal,Trash
Senior Community No
Tax ID 0016312
Ownership Fee Simple
SqFt Source Estimated
Horse Property N
Special Listing Condition Standard
Read Less
Want to know what your home might be worth? Contact us for a FREE valuation!

Our team is ready to help you sell your home for the highest possible price ASAP

Bought with Brooke J Hulver • Coldwell Banker Four Seasons Realty



