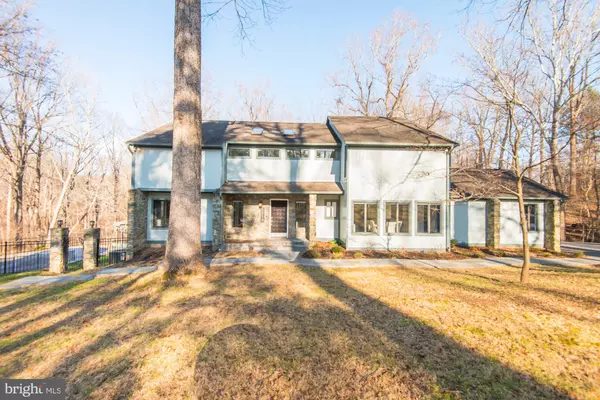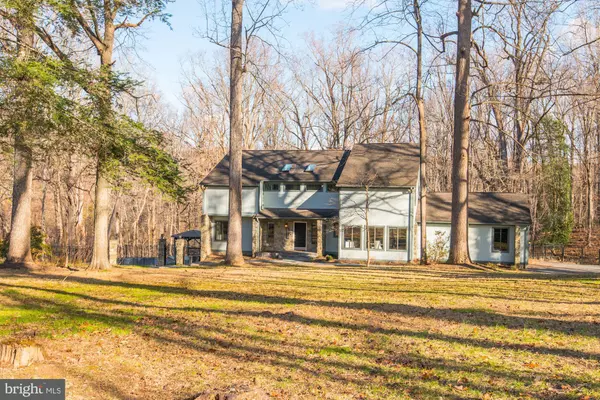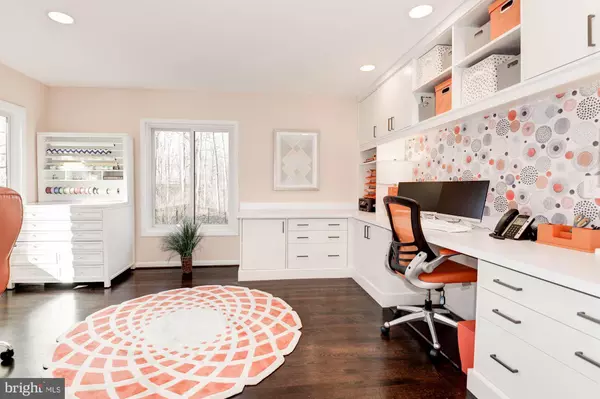$1,375,000
$1,375,000
For more information regarding the value of a property, please contact us for a free consultation.
8914 OLD DOMINION DR Mclean, VA 22102
5 Beds
5 Baths
5,498 SqFt
Key Details
Sold Price $1,375,000
Property Type Single Family Home
Sub Type Detached
Listing Status Sold
Purchase Type For Sale
Square Footage 5,498 sqft
Price per Sqft $250
Subdivision None Available
MLS Listing ID VAFX1104368
Sold Date 02/13/20
Style Contemporary
Bedrooms 5
Full Baths 4
Half Baths 1
HOA Y/N N
Abv Grd Liv Area 3,747
Originating Board BRIGHT
Year Built 1979
Annual Tax Amount $14,507
Tax Year 2019
Lot Size 2.000 Acres
Acres 2.0
Property Description
Located on the border of Great Falls and McLean, this stately contemporary home situated on 2 acres offers exceptional panoramic views of mature trees and Difficult Run. With over $350,000 in recent upgrades, this five bedrooms & four and a half bathrooms home blends modern convenience with understated opulence to create an unparalleled masterpiece. The element of surprise begins as soon as you enter the front door into the dramatic two-story foyer with a floating staircase and stone wall. Step into the formal living room with recessed lighting and a two-sided stone fireplace that goes into the family room with soaring ceilings and skylights. The Pella sliding glass doors off of the family room and the library with built-in shelves and cabinets lead to a Trex deck with a hot tub and surround sound speakers. Both the outdoor and indoor spaces were designed to make this home optimal for entertaining. The eat-in gourmet kitchen that features all stainless steel appliances, has a dual-temperature wine fridge, granite counters, a wet bar and a granite large island with room for bar top seating. The sliding glass door in the kitchen leads to a covered and screened-in patio with a ceiling fan. There is also a formal dining room with built-in cabinets and shelves and a tasteful chandelier. The oversized master bedroom with a stone wood-burning fireplace has two enormous and organized walk-in closets and a lavish spa-like en-suite bath with dual vanity sinks, a walk-in shower and a gorgeous soaking tub where you can relax and unwind at the end of the day. The exquisite features continue outside with a resurfaced in-ground heated pool, a covered gazebo with speakers, a flagstone patio, a hot tub, and a playground. Clean lines, aesthetically pleasing finishes, dark hardwood floors that were sanded and finished in place, natural light throughout due to walls of windows, and extensive stonework are just a few features that make this home so spectacular. Conveniently located less than 10 minutes to Tyson's Corner and less than 30 minutes to Downtown DC.
Location
State VA
County Fairfax
Zoning 100
Rooms
Other Rooms Living Room, Dining Room, Primary Bedroom, Bedroom 2, Bedroom 3, Bedroom 4, Bedroom 5, Kitchen, Family Room, Den, Library, Foyer, Breakfast Room, Exercise Room, Mud Room, Office, Recreation Room, Storage Room, Bathroom 2, Bathroom 3, Primary Bathroom
Basement Fully Finished, Walkout Level, Daylight, Full, Heated, Connecting Stairway, Windows
Interior
Interior Features Breakfast Area, Built-Ins, Ceiling Fan(s), Carpet, Crown Moldings, Family Room Off Kitchen, Floor Plan - Open, Formal/Separate Dining Room, Kitchen - Eat-In, Kitchen - Gourmet, Kitchen - Island, Kitchen - Table Space, Primary Bath(s), Pantry, Recessed Lighting, Skylight(s), Soaking Tub, Walk-in Closet(s), Water Treat System, WhirlPool/HotTub, Window Treatments, Wine Storage, Wood Floors
Hot Water 60+ Gallon Tank, Other
Heating Forced Air
Cooling Attic Fan, Central A/C
Flooring Hardwood, Tile/Brick, Carpet
Fireplaces Number 3
Fireplaces Type Stone
Equipment Built-In Microwave, Cooktop - Down Draft, Dishwasher, Disposal, Dryer, Dryer - Front Loading, Energy Efficient Appliances, Icemaker, Microwave, Oven - Wall, Refrigerator, Stainless Steel Appliances, Washer - Front Loading, Water Heater
Fireplace Y
Window Features Double Pane,Energy Efficient,Replacement,Skylights,Sliding
Appliance Built-In Microwave, Cooktop - Down Draft, Dishwasher, Disposal, Dryer, Dryer - Front Loading, Energy Efficient Appliances, Icemaker, Microwave, Oven - Wall, Refrigerator, Stainless Steel Appliances, Washer - Front Loading, Water Heater
Heat Source Electric
Laundry Has Laundry, Upper Floor
Exterior
Exterior Feature Deck(s), Patio(s), Porch(es), Screened
Garage Additional Storage Area, Covered Parking, Garage - Side Entry, Oversized, Inside Access
Garage Spaces 2.0
Pool Heated, In Ground
Waterfront N
Water Access N
Accessibility None
Porch Deck(s), Patio(s), Porch(es), Screened
Attached Garage 2
Total Parking Spaces 2
Garage Y
Building
Story 3+
Foundation Crawl Space
Sewer Septic = # of BR, Septic Exists
Water Well
Architectural Style Contemporary
Level or Stories 3+
Additional Building Above Grade, Below Grade
New Construction N
Schools
Elementary Schools Spring Hill
Middle Schools Cooper
High Schools Langley
School District Fairfax County Public Schools
Others
Pets Allowed Y
Senior Community No
Tax ID 0134 01 0034A
Ownership Fee Simple
SqFt Source Assessor
Special Listing Condition Standard
Pets Description No Pet Restrictions
Read Less
Want to know what your home might be worth? Contact us for a FREE valuation!

Our team is ready to help you sell your home for the highest possible price ASAP

Bought with Brian Siebel • Compass







