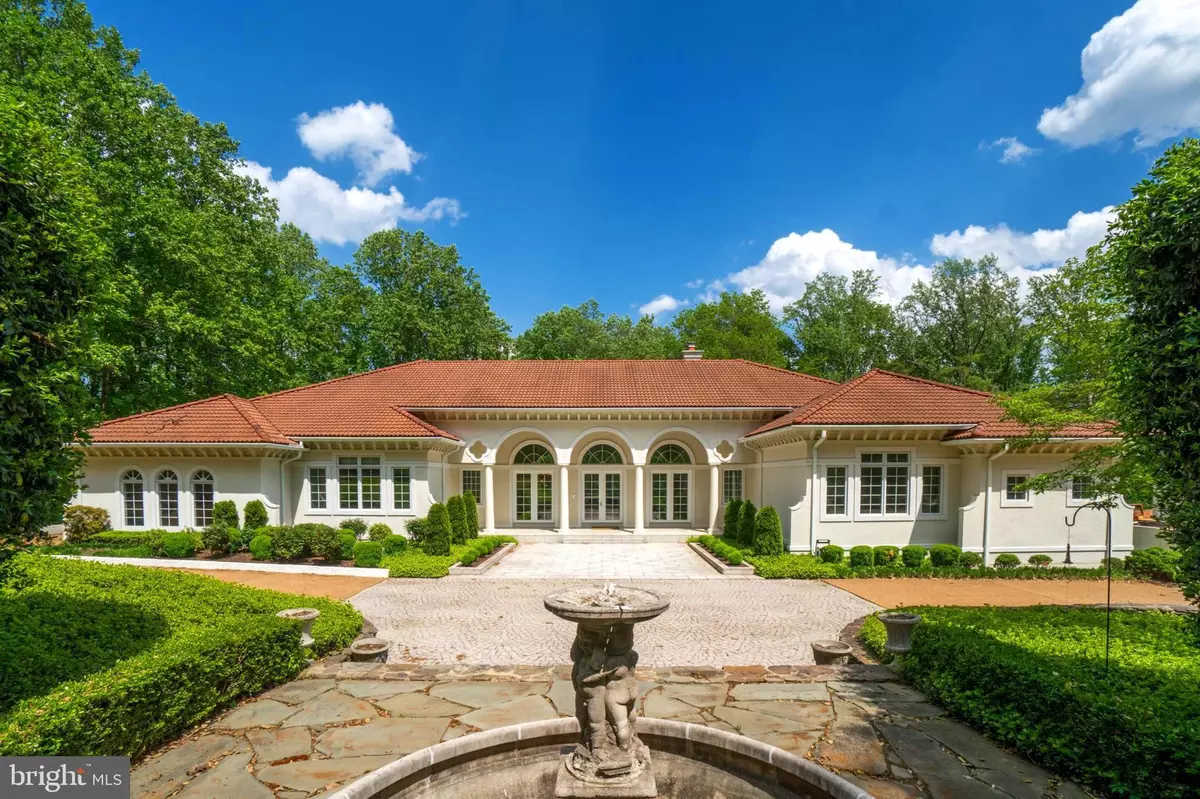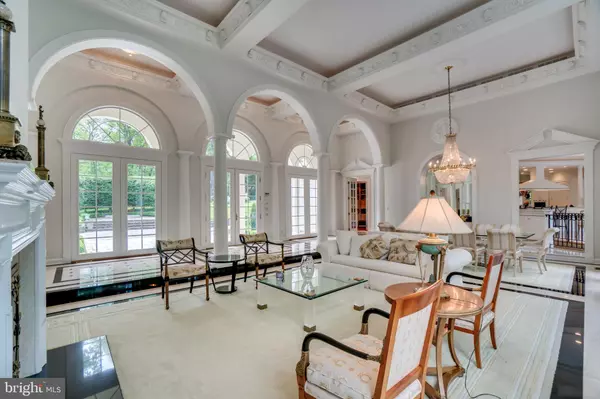$2,350,000
$2,595,000
9.4%For more information regarding the value of a property, please contact us for a free consultation.
1336 POTOMAC SCHOOL RD Mclean, VA 22101
6 Beds
8 Baths
8,889 SqFt
Key Details
Sold Price $2,350,000
Property Type Single Family Home
Sub Type Detached
Listing Status Sold
Purchase Type For Sale
Square Footage 8,889 sqft
Price per Sqft $264
Subdivision None Available
MLS Listing ID VAFX1059718
Sold Date 06/04/20
Style Villa
Bedrooms 6
Full Baths 6
Half Baths 2
HOA Y/N N
Abv Grd Liv Area 4,489
Originating Board BRIGHT
Year Built 1995
Annual Tax Amount $27,119
Tax Year 2020
Lot Size 1.313 Acres
Acres 1.31
Property Description
NEW MASTER BATH!! Come and see this stunning transformation. Beautiful white marble throughout with all new vanities, light fixtures, free-standing bathtub, and elegant shower. An amazing touch of modern Santa Barbara style residence on 1.3 private acres of magnificence! Property built in 1995 by the sole owner who had the vision to create a special oasis in the heart of McLean. Adjacent to Potomac School, DC and great location to commute anywhere you need to be. This unique Villa, with its open indoor spaces and multiple access points to the terrace and huge patio, offers endlessly stylish and resort-like entertainment opportunities. Featuring gorgeous custom millwork and stonework, marble flooring, large vaulted ceilings, gas fireplace, wet bar and custom wine cellar. Kitchen is a cooking-enthusiast s dream, as it was designed by a chef! Marble counter tops, extra-large island and a high-end French Molteni stove, top-of-the-line appliances and pizza oven. 6 Bedrooms, 6.5 baths, 2 levels, terrace, large patio with pool and hot tub!
Location
State VA
County Fairfax
Zoning 110
Rooms
Other Rooms Living Room, Dining Room, Primary Bedroom, Bedroom 4, Bedroom 5, Kitchen, Family Room, Den, Foyer, Breakfast Room, Study, Exercise Room, In-Law/auPair/Suite, Laundry, Other, Storage Room, Bathroom 2, Bathroom 3
Basement Full, Fully Finished, Improved, Outside Entrance, Walkout Level
Main Level Bedrooms 3
Interior
Heating Heat Pump(s)
Cooling Central A/C
Fireplaces Number 4
Heat Source Natural Gas
Exterior
Exterior Feature Patio(s), Terrace
Garage Garage - Side Entry, Garage Door Opener
Garage Spaces 3.0
Pool Fenced, Heated, In Ground
Waterfront N
Water Access N
Accessibility None
Porch Patio(s), Terrace
Attached Garage 3
Total Parking Spaces 3
Garage Y
Building
Story 2
Sewer Public Sewer
Water Well
Architectural Style Villa
Level or Stories 2
Additional Building Above Grade, Below Grade
New Construction N
Schools
High Schools Mclean
School District Fairfax County Public Schools
Others
Senior Community No
Tax ID 0311 01 0017A
Ownership Fee Simple
SqFt Source Estimated
Special Listing Condition Standard
Read Less
Want to know what your home might be worth? Contact us for a FREE valuation!

Our team is ready to help you sell your home for the highest possible price ASAP

Bought with Feven H Woldu • RE/MAX Allegiance







