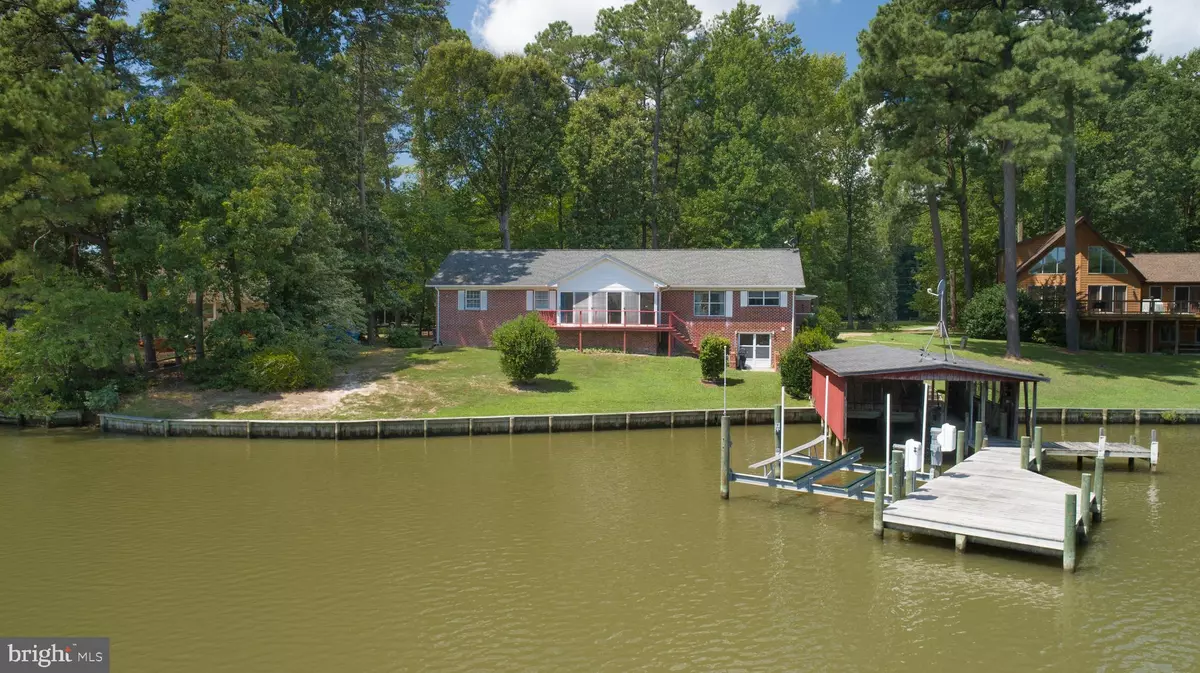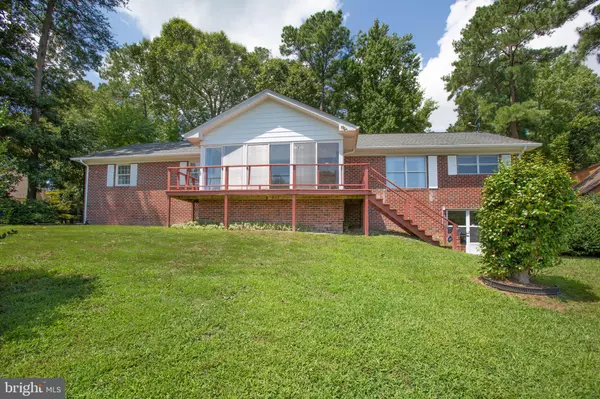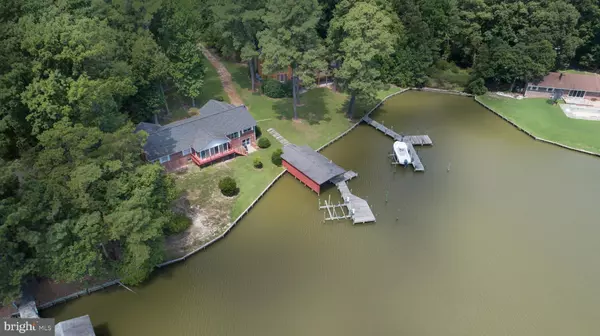$326,000
$349,000
6.6%For more information regarding the value of a property, please contact us for a free consultation.
225 WOODHAVEN DR Heathsville, VA 22473
3 Beds
3 Baths
3,864 SqFt
Key Details
Sold Price $326,000
Property Type Single Family Home
Sub Type Detached
Listing Status Sold
Purchase Type For Sale
Square Footage 3,864 sqft
Price per Sqft $84
MLS Listing ID VANV101066
Sold Date 01/27/20
Style Raised Ranch/Rambler
Bedrooms 3
Full Baths 2
Half Baths 1
HOA Y/N N
Abv Grd Liv Area 2,208
Originating Board BRIGHT
Year Built 1982
Annual Tax Amount $1,684
Tax Year 2018
Lot Size 0.780 Acres
Acres 0.78
Property Description
THIS IS WHAT YOU'VE BEEN WAITING FOR!! FABULOUS WATERFRONT BRICK RAMBLER WITH A BOATHOUSE, A 15,000LB BOAT LIFT ON THE LITTLE WICOMICO RIVER AND QUICK ACCESS TO THE CHESAPEAKE BAY. YOU WILL MARVEL AT THE GREAT ROOM THAT WALKS OUT TO YOUR SUNROOM AND WRAPAROUND DECK THAT OVERLOOKS THE WATER. YOUR HUGE KITCHEN COMES WITH STAINLESS STEEL APPLIANCES, LOTS OF CABINETS, A BREAKFAST BAR AND SECOND COOKTOP. YOU'LL HAVE SPACIOUS BEDROOMS INCLUDING A MASTER SUITE WITH A REMODELED BATHROOM FEATURING A WONDERFUL TILED SHOWER. THE OVER 1600 SQFT BASEMENT COMES WITH A SMALL KITCHEN AREA, WORKSHOP AND TWO OTHER ROOMS FOR YOU TO TURN INTO ANOTHER BEDROOM, OFFICE, GYM OR MEDIA CENTER. WELCOME HOME OR TO YOUR GETAWAY!!!
Location
State VA
County Northumberland
Zoning R2
Rooms
Other Rooms Dining Room, Primary Bedroom, Bedroom 2, Bedroom 3, Kitchen, Basement, Sun/Florida Room, Great Room, Primary Bathroom
Basement Full, Fully Finished, Improved, Outside Entrance, Rear Entrance, Shelving, Walkout Level, Workshop, Other
Main Level Bedrooms 3
Interior
Interior Features 2nd Kitchen, Built-Ins, Carpet, Ceiling Fan(s), Dining Area, Entry Level Bedroom, Family Room Off Kitchen, Floor Plan - Open, Primary Bath(s), Window Treatments, Other
Hot Water Electric
Heating Central
Cooling Central A/C, Ceiling Fan(s)
Flooring Carpet, Hardwood, Vinyl, Other
Equipment Built-In Microwave, Cooktop, Dishwasher, Exhaust Fan, Oven - Wall, Oven/Range - Electric, Refrigerator, Stainless Steel Appliances, Water Heater
Furnishings No
Fireplace N
Appliance Built-In Microwave, Cooktop, Dishwasher, Exhaust Fan, Oven - Wall, Oven/Range - Electric, Refrigerator, Stainless Steel Appliances, Water Heater
Heat Source Electric
Laundry Has Laundry
Exterior
Exterior Feature Deck(s), Wrap Around
Garage Garage - Side Entry, Garage Door Opener, Inside Access, Oversized
Garage Spaces 1.0
Waterfront Description Boat/Launch Ramp
Water Access Y
Water Access Desc Boat - Powered,Canoe/Kayak,Personal Watercraft (PWC)
View River
Roof Type Composite
Accessibility None
Porch Deck(s), Wrap Around
Attached Garage 1
Total Parking Spaces 1
Garage Y
Building
Lot Description Cul-de-sac, Front Yard, Landscaping, No Thru Street, Sloping
Story 2
Sewer Septic = # of BR
Water Private/Community Water
Architectural Style Raised Ranch/Rambler
Level or Stories 2
Additional Building Above Grade, Below Grade
New Construction N
Schools
Elementary Schools Northumberland
Middle Schools Northumberland
High Schools Northumberland
School District Northumberland County Public Schools
Others
Senior Community No
Tax ID NO TAX RECORD
Ownership Fee Simple
SqFt Source Assessor
Security Features Security System
Horse Property N
Special Listing Condition Standard
Read Less
Want to know what your home might be worth? Contact us for a FREE valuation!

Our team is ready to help you sell your home for the highest possible price ASAP

Bought with Non Member • Non Subscribing Office







