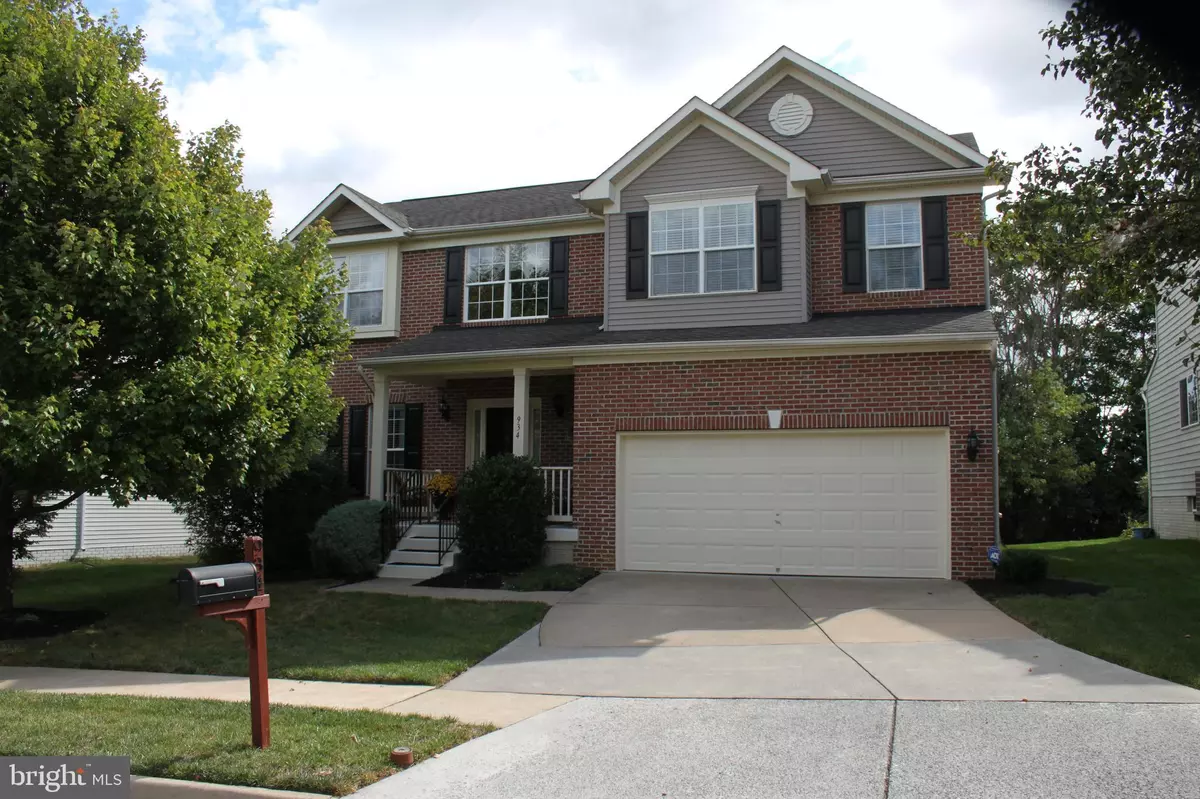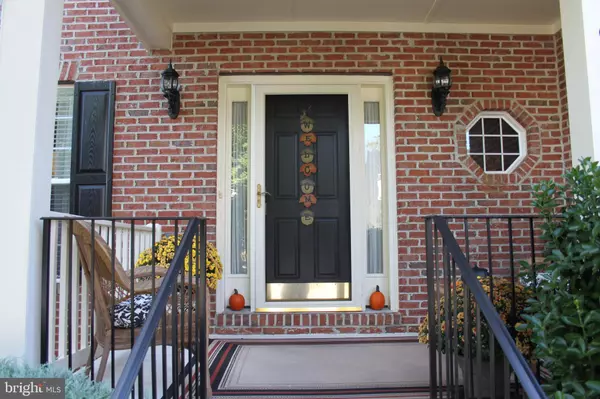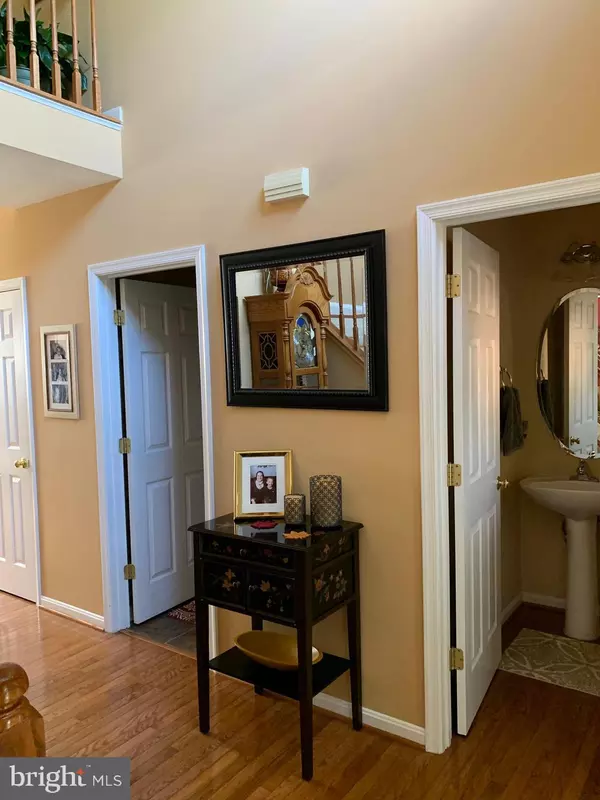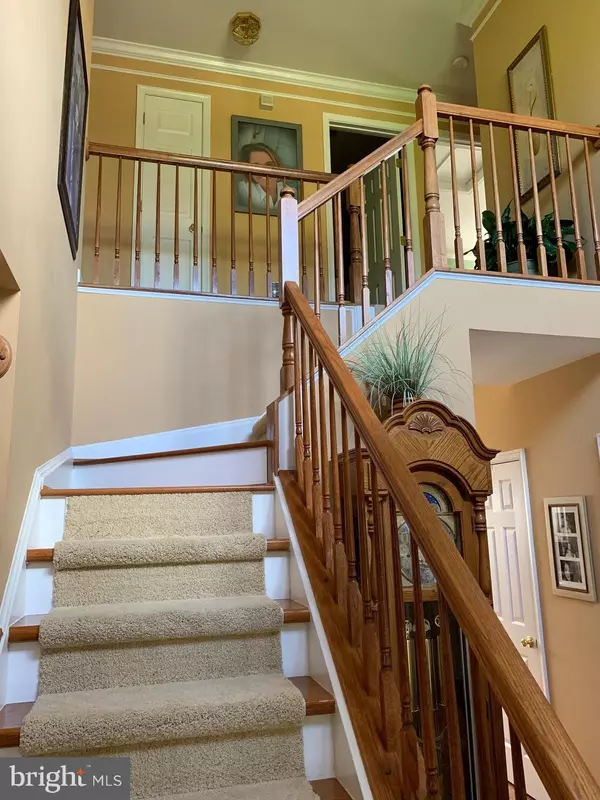$375,000
$379,900
1.3%For more information regarding the value of a property, please contact us for a free consultation.
934 WAYNE DR Winchester, VA 22601
4 Beds
4 Baths
3,172 SqFt
Key Details
Sold Price $375,000
Property Type Single Family Home
Sub Type Detached
Listing Status Sold
Purchase Type For Sale
Square Footage 3,172 sqft
Price per Sqft $118
Subdivision Meadow Branch South
MLS Listing ID VAWI113444
Sold Date 01/06/20
Style Colonial
Bedrooms 4
Full Baths 3
Half Baths 1
HOA Fees $7/ann
HOA Y/N Y
Abv Grd Liv Area 2,394
Originating Board BRIGHT
Year Built 2003
Annual Tax Amount $3,321
Tax Year 2019
Lot Size 7,815 Sqft
Acres 0.18
Property Description
Gracious Living! Beautifully maintained home with every inch showing pride of ownership. An inviting family room adjoins an amazing kitchen and the formal dining & living rooms are perfect for entertaining. A spacious Master BR is the perfect retreat with a sitting area as well. The other 3 bedrooms are quite spacious. Downstairs is a whole other entertaining area w/a recreation room, beautifully finished with a full bath and large storage area. FYI..new appliances in 2014; furnace replaced 2012; new ADA toilets 2016; Custom blinds 2014. So many extras including granite counters; wainscoting, chair rails, under-cabinet lighting, garden tub. Move in ready!! (please remove shoes upon entering)
Location
State VA
County Winchester City
Zoning PUHR
Rooms
Other Rooms Living Room, Dining Room, Primary Bedroom, Bedroom 2, Bedroom 3, Bedroom 4, Kitchen, Family Room, Foyer, Recreation Room
Basement Partial, Connecting Stairway, Rear Entrance, Walkout Stairs
Interior
Interior Features Walk-in Closet(s), Family Room Off Kitchen, Kitchen - Island, Kitchen - Table Space, Formal/Separate Dining Room, Carpet, Wood Floors, Soaking Tub, Floor Plan - Traditional
Heating Forced Air
Cooling Ceiling Fan(s), Central A/C
Flooring Carpet, Ceramic Tile, Hardwood
Fireplaces Number 1
Fireplaces Type Mantel(s), Fireplace - Glass Doors
Equipment Dishwasher, Disposal, Dryer, Exhaust Fan, Icemaker, Microwave, Oven - Double, Oven - Wall, Refrigerator, Washer
Fireplace Y
Window Features Screens
Appliance Dishwasher, Disposal, Dryer, Exhaust Fan, Icemaker, Microwave, Oven - Double, Oven - Wall, Refrigerator, Washer
Heat Source Natural Gas
Laundry Main Floor, Has Laundry
Exterior
Exterior Feature Deck(s), Porch(es)
Garage Garage Door Opener
Garage Spaces 2.0
Amenities Available Common Grounds, Other
Water Access N
Roof Type Architectural Shingle
Accessibility Doors - Lever Handle(s), Level Entry - Main
Porch Deck(s), Porch(es)
Attached Garage 2
Total Parking Spaces 2
Garage Y
Building
Lot Description Landscaping, Trees/Wooded
Story 3+
Sewer Public Sewer
Water Public
Architectural Style Colonial
Level or Stories 3+
Additional Building Above Grade, Below Grade
New Construction N
Schools
Elementary Schools John Kerr
Middle Schools Daniel Morgan
High Schools John Handley
School District Winchester City Public Schools
Others
HOA Fee Include Common Area Maintenance,Other
Senior Community No
Tax ID 230-06-A- 96-
Ownership Fee Simple
SqFt Source Assessor
Security Features Motion Detectors
Special Listing Condition Standard
Read Less
Want to know what your home might be worth? Contact us for a FREE valuation!

Our team is ready to help you sell your home for the highest possible price ASAP

Bought with Cynthia K Greenya • Keller Williams Realty







