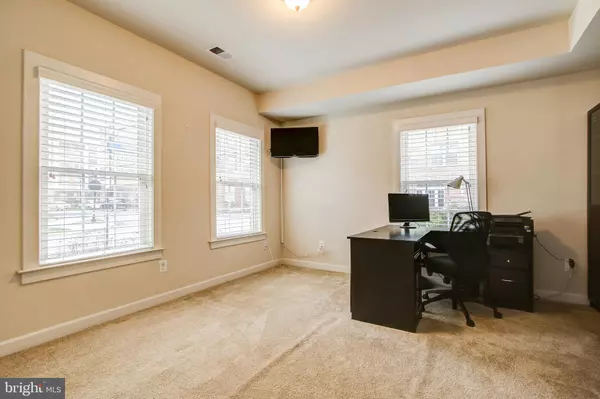$660,000
$674,990
2.2%For more information regarding the value of a property, please contact us for a free consultation.
3186 YEAGER DR Herndon, VA 20171
5 Beds
5 Baths
2,898 SqFt
Key Details
Sold Price $660,000
Property Type Townhouse
Sub Type End of Row/Townhouse
Listing Status Sold
Purchase Type For Sale
Square Footage 2,898 sqft
Price per Sqft $227
Subdivision Discovery Square
MLS Listing ID VAFX1126092
Sold Date 07/15/20
Style Colonial
Bedrooms 5
Full Baths 4
Half Baths 1
HOA Fees $86/mo
HOA Y/N Y
Abv Grd Liv Area 2,448
Originating Board BRIGHT
Year Built 2015
Annual Tax Amount $7,506
Tax Year 2020
Lot Size 1,542 Sqft
Acres 0.04
Property Description
**3D TOUR LINK : https://www.realtourinc.com/tours/1024964?t=mris***Move-in Ready***Better than a New Home , Gorgeous highly upgraded brick front model Luxury 4 Level Townhouse with a Roof Top Terrace in Prestigious Discovery Square built by NV Homes in 2015. Premium lot that backs to trees with walkout basement. 5-bedroom, 4.5 bath, Spacious living area sq.ft.:almost 3200 sq. ft. 2 car garage East Facing House. Exquisitely appointed, including crown moldings, wainscoting, Custom Blinds and premium 5 Wide plank hardwood floors throughout the main level. Open floor plan with gourmet kitchen with 42 soft close cabinetry and storage, oversized Kitchen island, stainless steel appliances, 5-Burner Gas Cook-Top, Built-In Microwave/Oven, Hood vent , walk-in pantry, Upgraded Level 4 Granite counters tops, stunning glass backsplash, drop-down pendants , Upgraded recessed lighting and ceiling fans thru out the home. Large Breakfast room which walks out to the trexx deck. Upper level offers 3 spacious bedrooms & 2 full baths . Luxury Master Bedroom and Bath: tray ceiling, spacious walk in closet, luxury bath w/ granite counters, level 5 custom tiling, 2 sinks, and Walk-in shower with frameless glass . Upper level laundry room . Large walk out basement with day light , full bath & Bedroom in the Basement. Entertain on the 4th level rooftop terrace with fourth full bathroom. Easily convert this 4th level as your more private second master suite. Endless upgrades with energy efficient dual HVAC system, tankless water heater. Top Rated Schools Minutes to Floris Elementary School. Middle and HS close by. Take advantage of all of the Discovery Square amenities: Parks and recreation, pools, sport courts/fields, library, adult and youth programs. Reston Town Center is minutes away: Enjoy Outstanding Reston Town Center Amenities with Movie Theater, Restaurants, Shopping, Fitness Center and State-Of-The-Art Library across the Street Dining, movies, coffee, groceries, doctors, health club. Enjoy the lifestyle so close to home. Easy Access Dulles Toll Road , VA-28 , FFX County Pkwy , Minutes to July 2020 Silver Line Metro. A must see.
Location
State VA
County Fairfax
Zoning 350
Rooms
Basement Daylight, Full, Walkout Level
Interior
Heating Central
Cooling Central A/C
Heat Source Natural Gas
Exterior
Garage Garage - Rear Entry
Garage Spaces 2.0
Water Access N
Accessibility None
Attached Garage 2
Total Parking Spaces 2
Garage Y
Building
Story 3
Sewer Public Sewer
Water Public
Architectural Style Colonial
Level or Stories 3
Additional Building Above Grade, Below Grade
New Construction N
Schools
School District Fairfax County Public Schools
Others
Senior Community No
Tax ID 0244 07 0043
Ownership Fee Simple
SqFt Source Estimated
Special Listing Condition Standard
Read Less
Want to know what your home might be worth? Contact us for a FREE valuation!

Our team is ready to help you sell your home for the highest possible price ASAP

Bought with Akshay Bhatnagar • Virginia Select Homes, LLC.







