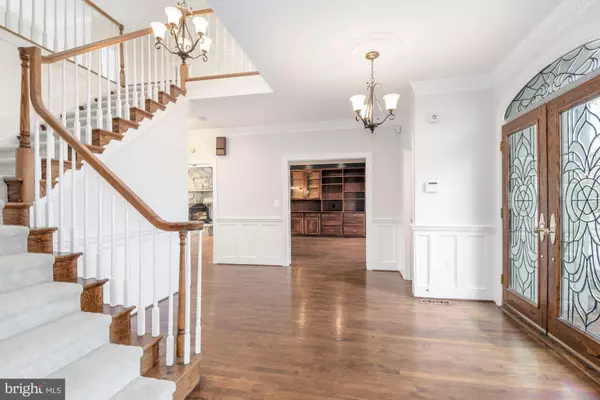$1,350,000
$1,395,000
3.2%For more information regarding the value of a property, please contact us for a free consultation.
8700 OLD DOMINION DR Mclean, VA 22102
6 Beds
6 Baths
6,592 SqFt
Key Details
Sold Price $1,350,000
Property Type Single Family Home
Sub Type Detached
Listing Status Sold
Purchase Type For Sale
Square Footage 6,592 sqft
Price per Sqft $204
Subdivision None Available
MLS Listing ID VAFX1120978
Sold Date 05/15/20
Style Colonial
Bedrooms 6
Full Baths 4
Half Baths 2
HOA Y/N N
Abv Grd Liv Area 4,498
Originating Board BRIGHT
Year Built 1986
Annual Tax Amount $13,890
Tax Year 2020
Lot Size 2.323 Acres
Acres 2.32
Property Description
Scenic. Secluded. Spacious. Imagine being tucked away from the world on a strikingly beautiful 2.3+ acre lot, yet perfectly settled near the best of McLean. Welcome to 8700 Old Dominion Drive a six bedroom stately colonial designed for savvy McLean buyer looking for ample space without sacrificing warmth and privacy. The property features over 6,100 finished square feet across three levels to include four large upstairs bedrooms, a custom-designed master bathroom plus walk in closet, 2 spacious main level offices, a sun-soaked lower level equipped with a kitchenette and an au pair suite, a beautiful heated pool, and so much more! 8700 Old Dominion is sure to impress the McLean buyer who is looking for world class schools, tremendous value, easy commuting access to 495 and metro, along with absolute total peace and privacy! 24/7 walk through open house @ http://spws.homevisit.com/hvid/291616 or contact listing agent for links.
Location
State VA
County Fairfax
Zoning 110
Rooms
Basement Fully Finished
Main Level Bedrooms 6
Interior
Heating Central
Cooling Central A/C
Fireplaces Number 3
Fireplace Y
Heat Source Electric
Exterior
Garage Garage - Side Entry
Garage Spaces 2.0
Pool Heated
Waterfront N
Water Access N
Accessibility None
Attached Garage 2
Total Parking Spaces 2
Garage Y
Building
Story 3+
Sewer Septic > # of BR
Water Well
Architectural Style Colonial
Level or Stories 3+
Additional Building Above Grade, Below Grade
New Construction N
Schools
Elementary Schools Spring Hill
Middle Schools Cooper
High Schools Langley
School District Fairfax County Public Schools
Others
Senior Community No
Tax ID 0201 01 0055E
Ownership Fee Simple
SqFt Source Assessor
Special Listing Condition Standard
Read Less
Want to know what your home might be worth? Contact us for a FREE valuation!

Our team is ready to help you sell your home for the highest possible price ASAP

Bought with Vasylyna Zenchenko • Keller Williams Realty







